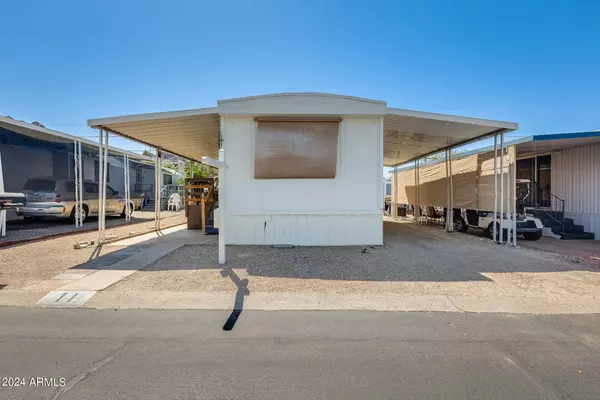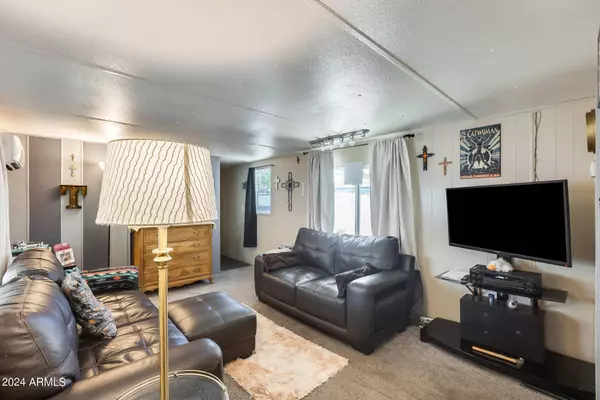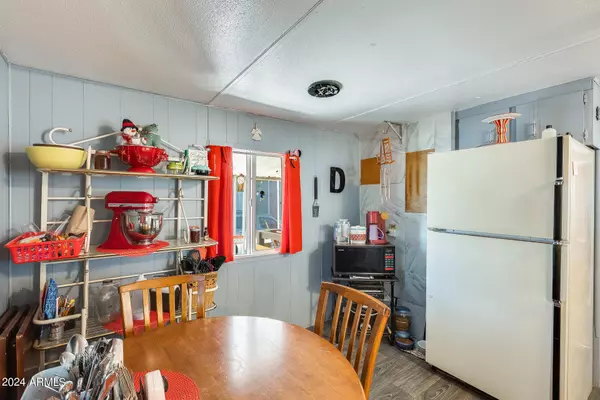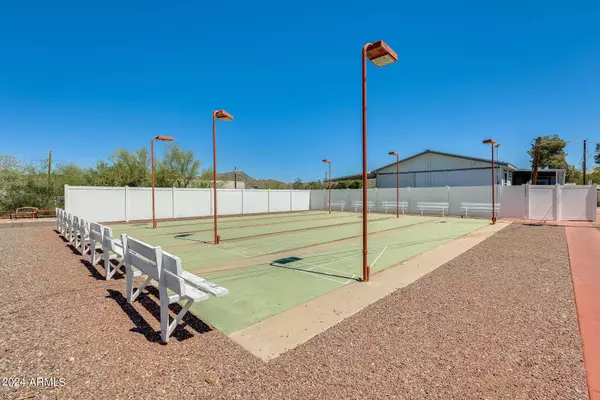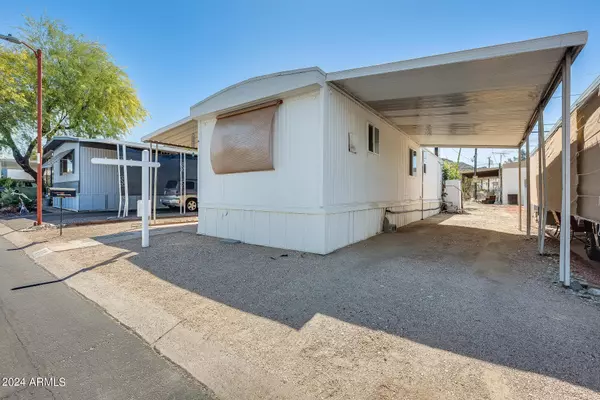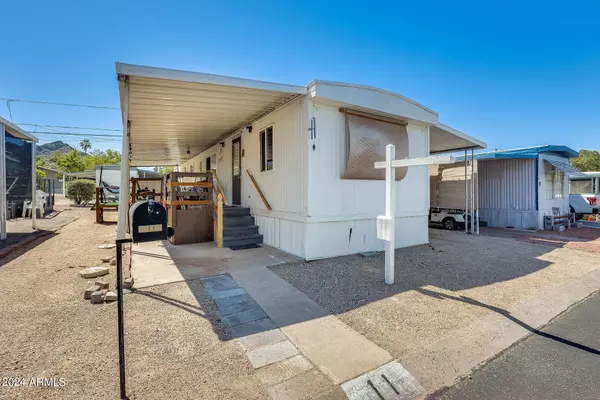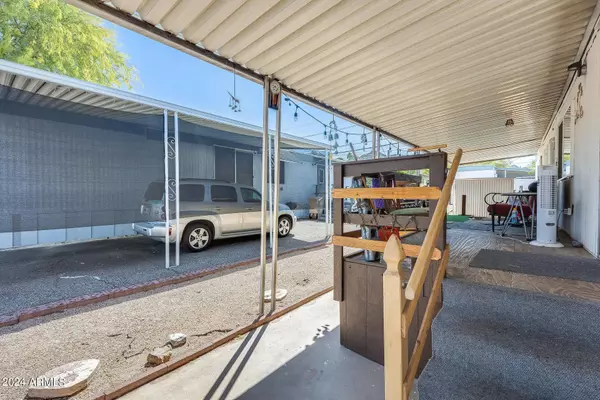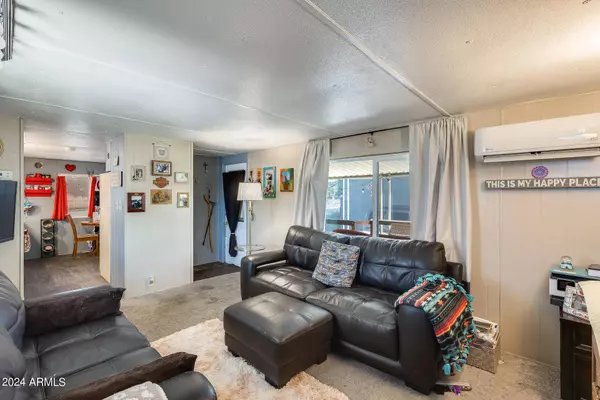
GALLERY
PROPERTY DETAIL
Key Details
Property Type Mobile Home
Sub Type Mfg/Mobile Housing
Listing Status Active
Purchase Type For Sale
Square Footage 720 sqft
Price per Sqft $29
Subdivision Holiday Spa Mobile Home Park
MLS Listing ID 6711726
Bedrooms 2
HOA Y/N No
Land Lease Amount 785.0
Year Built 1972
Tax Year 2023
Property Sub-Type Mfg/Mobile Housing
Source Arizona Regional Multiple Listing Service (ARMLS)
Location
State AZ
County Maricopa
Community Holiday Spa Mobile Home Park
Area Maricopa
Direction Thunderbird East to Cave Creek Rd (right). To Holiday Parkway (left), Holiday Blvd (left), Holiday Place (right)
Rooms
Den/Bedroom Plus 2
Separate Den/Office N
Building
Lot Description Natural Desert Back, Dirt Front, Gravel/Stone Front
Story 1
Builder Name National Gypsum
Sewer Public Sewer
Water City Water
Structure Type Private Street(s),Storage
New Construction No
Interior
Interior Features High Speed Internet, Eat-in Kitchen, Pantry, Laminate Counters
Heating Mini Split, ENERGY STAR Qualified Equipment
Cooling ENERGY STAR Qualified Equipment, Mini Split, Window/Wall Unit
Flooring Carpet, Laminate
Fireplaces Type None
Fireplace No
Appliance Electric Cooktop
SPA None
Exterior
Exterior Feature Private Street(s), Storage
Carport Spaces 1
Fence None
Pool None
Community Features Gated, Community Spa, Community Spa Htd, Near Bus Stop, Community Media Room, Community Laundry, Coin-Op Laundry, Biking/Walking Path, Fitness Center
Utilities Available APS
Roof Type Other
Accessibility Kitchen Low Cabinetry
Porch Covered Patio(s)
Private Pool No
Schools
Elementary Schools Adult
Middle Schools Adult
High Schools Adult
School District Glendale Union High School District
Others
HOA Fee Include No Fees
Senior Community Yes
Tax ID 159-27-001-J
Ownership Leasehold
Acceptable Financing Cash
Horse Property N
Disclosures Agency Discl Req, Seller Discl Avail
Possession Close Of Escrow
Listing Terms Cash
Special Listing Condition Age Restricted (See Remarks)
Virtual Tour https://www.zillow.com/view-imx/7437d28a-f83b-4c40-aab4-4d92f6544559?setAttribution=mls&wl=true&initialViewType=pano&utm_source=dashboard
CONTACT


