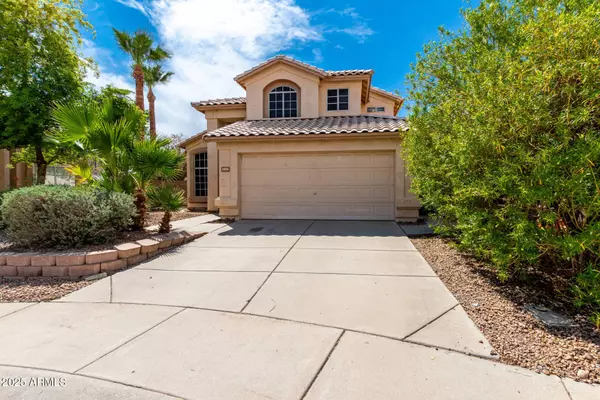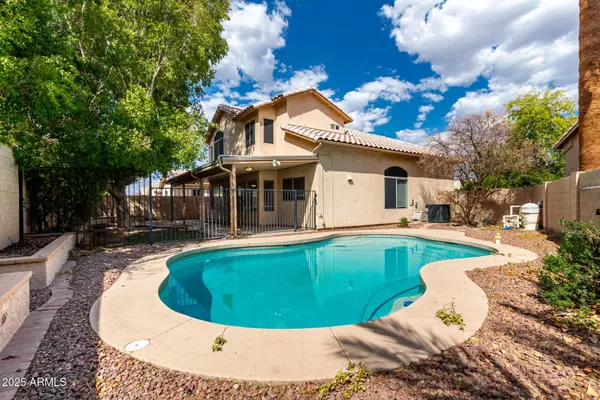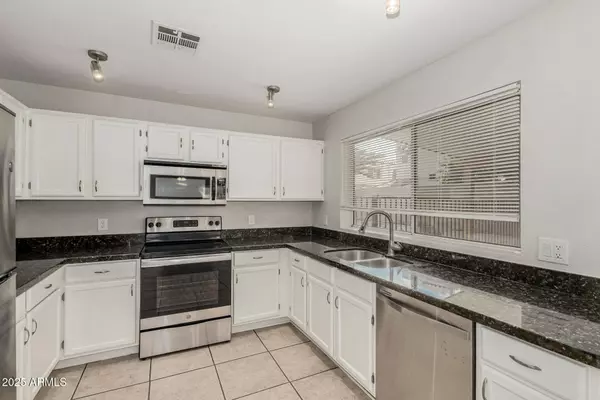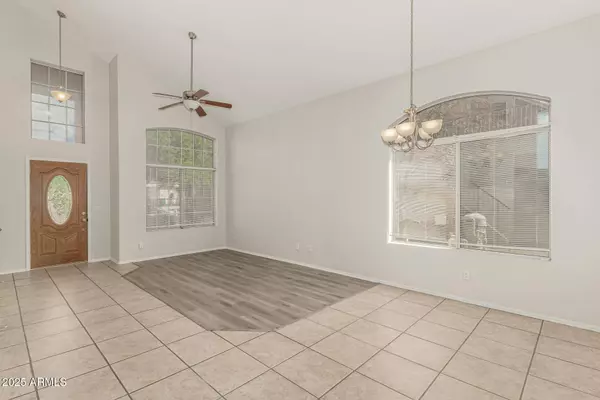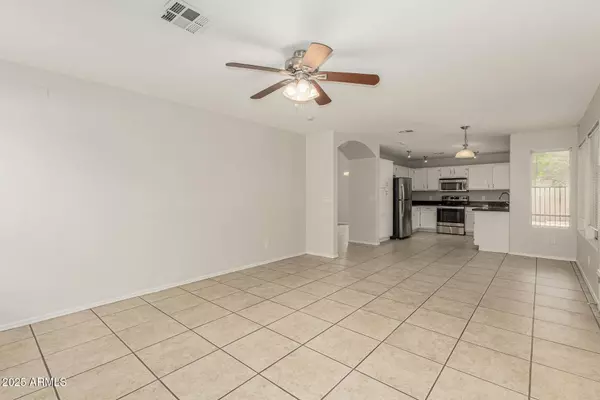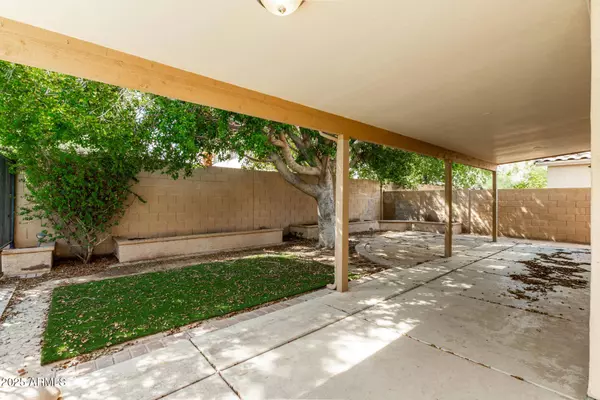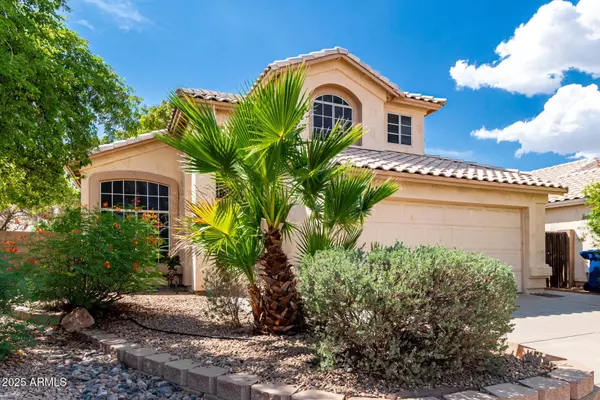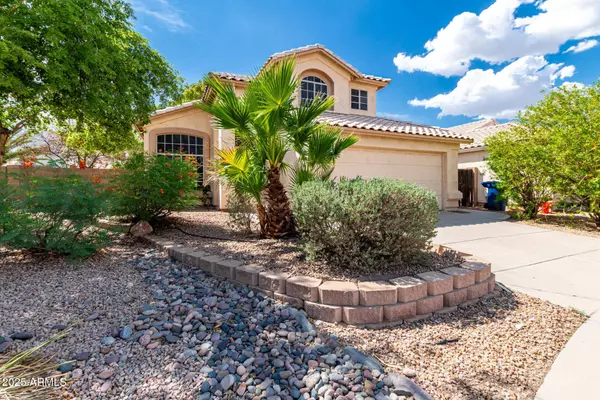
GALLERY
PROPERTY DETAIL
Key Details
Property Type Single Family Home
Sub Type Single Family Residence
Listing Status Active
Purchase Type For Sale
Square Footage 1, 517 sqft
Price per Sqft $344
Subdivision Celebration By Shea Homes Lot 1-133 Tr A-G
MLS Listing ID 6914715
Style Santa Barbara/Tuscan
Bedrooms 4
HOA Fees $38/mo
HOA Y/N Yes
Year Built 1993
Annual Tax Amount $1,830
Tax Year 2024
Lot Size 5,406 Sqft
Acres 0.12
Property Sub-Type Single Family Residence
Source Arizona Regional Multiple Listing Service (ARMLS)
Location
State AZ
County Maricopa
Community Celebration By Shea Homes Lot 1-133 Tr A-G
Area Maricopa
Rooms
Other Rooms Family Room
Master Bedroom Upstairs
Den/Bedroom Plus 4
Separate Den/Office N
Building
Lot Description Gravel/Stone Front, Grass Back, Auto Timer H2O Front, Auto Timer H2O Back
Story 2
Builder Name SHEA HOMES
Sewer Public Sewer
Water City Water
Architectural Style Santa Barbara/Tuscan
New Construction No
Interior
Interior Features High Speed Internet, Granite Counters, Double Vanity, Upstairs, Eat-in Kitchen, Vaulted Ceiling(s), Full Bth Master Bdrm, Separate Shwr & Tub
Heating Electric
Cooling Central Air, Ceiling Fan(s)
Flooring Carpet, Tile
Fireplace No
Window Features Dual Pane
Appliance Electric Cooktop
SPA None
Laundry Wshr/Dry HookUp Only
Exterior
Parking Features Garage Door Opener, Direct Access, Separate Strge Area
Garage Spaces 2.0
Garage Description 2.0
Fence Block
Pool Play Pool, Fenced
Utilities Available SRP
Roof Type Tile
Porch Covered Patio(s)
Total Parking Spaces 2
Private Pool Yes
Schools
Elementary Schools John M Andersen Elementary School
Middle Schools John M Andersen Jr High School
High Schools Chandler High School
School District Chandler Unified District #80
Others
HOA Name Kinney Management
HOA Fee Include No Fees
Senior Community No
Tax ID 302-97-584
Ownership Fee Simple
Acceptable Financing Cash, Conventional, FHA, VA Loan
Horse Property N
Disclosures Agency Discl Req, Seller Discl Avail
Possession Close Of Escrow
Listing Terms Cash, Conventional, FHA, VA Loan
Virtual Tour https://www.zillow.com/view-imx/143f20d3-2f1f-442a-a8bc-191184c217f4?setAttribution=mls&wl=true&initialViewType=pano&utm_source=dashboard
SIMILAR HOMES FOR SALE
Check for similar Single Family Homes at price around $523,200 in Chandler,AZ

Pending
$450,000
1913 N VERANO Way, Chandler, AZ 85224
Listed by Tara Jones of Opendoor Brokerage, LLC3 Beds 2 Baths 1,196 SqFt
Pending
$515,000
1640 W Gail Drive, Chandler, AZ 85224
Listed by Aurien M Preiss of HomeSmart3 Beds 2.5 Baths 1,786 SqFt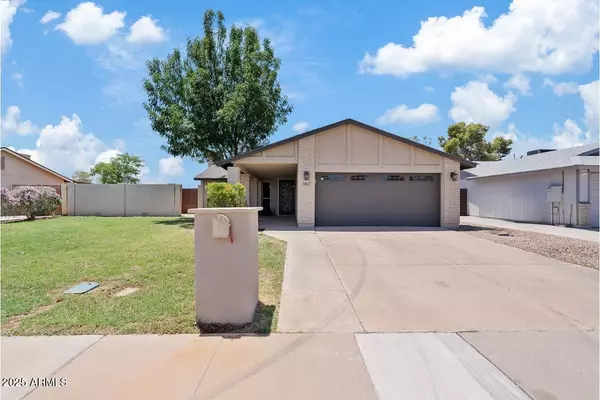
Active Under Contract
$479,999
1417 W LOS ARBOLES Place, Chandler, AZ 85224
Listed by Macy Mendyke of W and Partners, LLC3 Beds 2 Baths 1,548 SqFt
CONTACT


