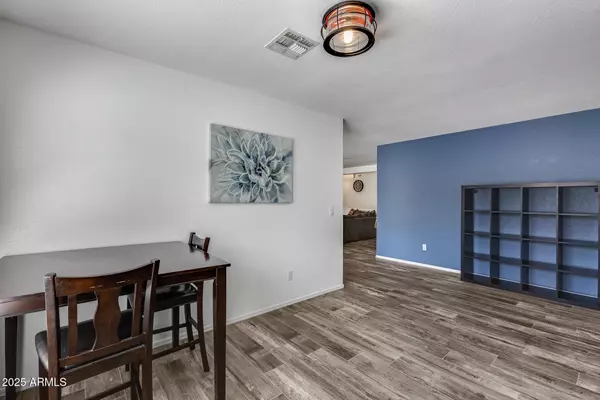
GALLERY
PROPERTY DETAIL
Key Details
Sold Price $525,000
Property Type Single Family Home
Sub Type Single Family Residence
Listing Status Sold
Purchase Type For Sale
Square Footage 1, 989 sqft
Price per Sqft $263
Subdivision Alta Vista Estates Unit 4
MLS Listing ID 6845392
Sold Date 04/29/25
Style Santa Barbara/Tuscan
Bedrooms 4
HOA Y/N No
Year Built 2000
Annual Tax Amount $1,656
Tax Year 2024
Lot Size 9,800 Sqft
Acres 0.23
Property Sub-Type Single Family Residence
Source Arizona Regional Multiple Listing Service (ARMLS)
Location
State AZ
County Maricopa
Community Alta Vista Estates Unit 4
Area Maricopa
Rooms
Other Rooms Family Room
Master Bedroom Not split
Den/Bedroom Plus 5
Separate Den/Office Y
Building
Lot Description Desert Back, Desert Front
Story 1
Builder Name KB HOMES
Sewer Public Sewer
Water City Water
Architectural Style Santa Barbara/Tuscan
New Construction No
Interior
Interior Features Full Bth Master Bdrm
Heating Natural Gas
Cooling Central Air, Ceiling Fan(s)
Flooring Carpet, Tile
Fireplaces Type None
Fireplace No
Window Features Low-Emissivity Windows,Solar Screens,Vinyl Frame
SPA None
Laundry Wshr/Dry HookUp Only
Exterior
Parking Features RV Access/Parking, RV Gate, Garage Door Opener, Side Vehicle Entry
Garage Spaces 3.0
Garage Description 3.0
Fence Block
Pool None
Community Features Near Bus Stop, Playground
Utilities Available APS
Roof Type Tile,Rolled/Hot Mop
Porch Covered Patio(s), Patio
Total Parking Spaces 3
Private Pool No
Schools
Elementary Schools Zuni Hills Elementary School
Middle Schools Zuni Hills Elementary School
High Schools Liberty High School
School District Peoria Unified School District
Others
HOA Fee Include No Fees
Senior Community No
Tax ID 200-10-518
Ownership Fee Simple
Acceptable Financing Cash, Conventional, FHA, VA Loan
Horse Property N
Disclosures Seller Discl Avail
Horse Feature Other, See Remarks
Possession Close Of Escrow
Listing Terms Cash, Conventional, FHA, VA Loan
Financing Conventional
SIMILAR HOMES FOR SALE
Check for similar Single Family Homes at price around $525,000 in Peoria,AZ

Active
$754,500
13637 W HACKAMORE Drive, Peoria, AZ 85383
Listed by Kristy Jackson of Scott Homes Realty4 Beds 2.5 Baths 2,752 SqFt
Pending
$737,712
32994 N 131ST Drive, Peoria, AZ 85383
Listed by Clayton Denk of David Weekley Homes4 Beds 3 Baths 2,415 SqFt
Active
$685,000
13050 W PINNACLE VISTA Drive, Peoria, AZ 85383
Listed by Jeff K Mitchell of HomeSmart2 Beds 2 Baths 2,111 SqFt
CONTACT









