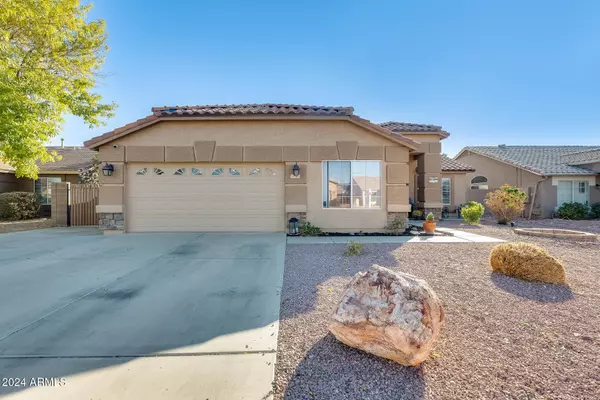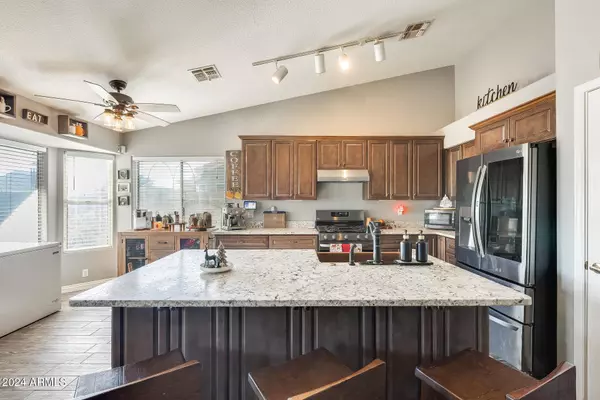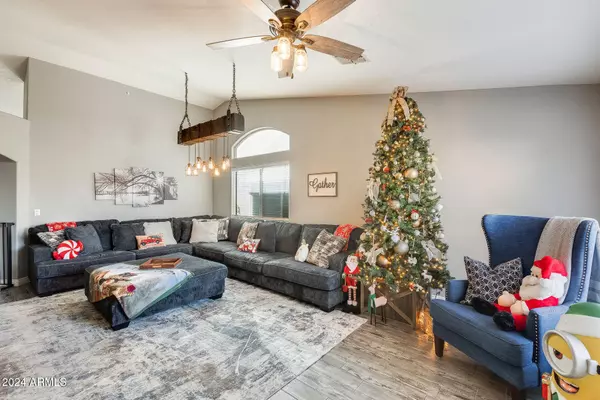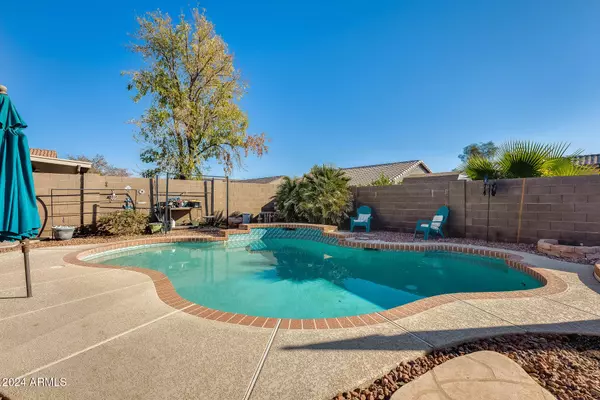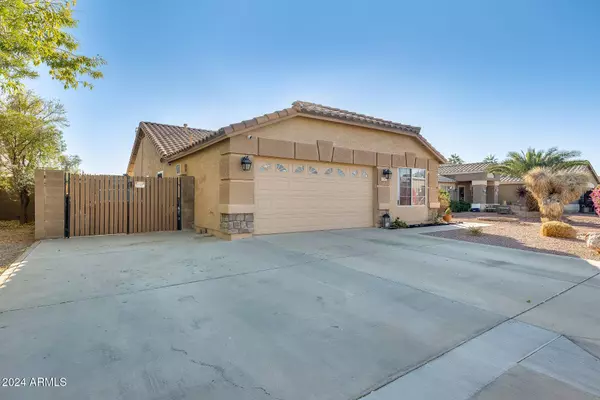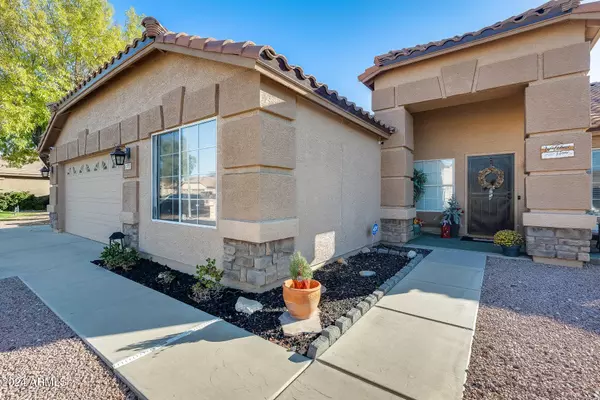
GALLERY
PROPERTY DETAIL
Key Details
Sold Price $545,000
Property Type Single Family Home
Sub Type Single Family Residence
Listing Status Sold
Purchase Type For Sale
Square Footage 2, 221 sqft
Price per Sqft $245
Subdivision Rose Garden Acres
MLS Listing ID 6790818
Sold Date 03/07/25
Style Ranch
Bedrooms 5
HOA Y/N No
Year Built 1998
Annual Tax Amount $1,767
Tax Year 2024
Lot Size 8,260 Sqft
Acres 0.19
Property Sub-Type Single Family Residence
Location
State AZ
County Maricopa
Community Rose Garden Acres
Area Maricopa
Direction HEADING WEST ON DEER VALLEY RD, TURN SOUTH ONTO 107TH AVE., TURN WEST ONTO ROSEGARDEN LN., NORTH ONTO 109TH AVE., EAST ONTO DEANNA DR., HOME IS ON RIGHTHAND SIDE.
Rooms
Other Rooms Family Room
Den/Bedroom Plus 5
Separate Den/Office N
Building
Lot Description Desert Back, Desert Front, Gravel/Stone Front, Gravel/Stone Back
Story 1
Builder Name RISING STAR
Sewer Public Sewer
Water City Water
Architectural Style Ranch
New Construction No
Interior
Interior Features High Speed Internet, Double Vanity, Eat-in Kitchen, Breakfast Bar, No Interior Steps, Vaulted Ceiling(s), Kitchen Island, Pantry, Separate Shwr & Tub
Heating Natural Gas
Cooling Central Air, Ceiling Fan(s)
Flooring Tile, Wood
Fireplaces Type 1 Fireplace, Family Room
Fireplace Yes
Window Features Solar Screens,Dual Pane
SPA None
Laundry Wshr/Dry HookUp Only
Exterior
Parking Features RV Access/Parking, RV Gate, Garage Door Opener, Direct Access
Garage Spaces 2.0
Garage Description 2.0
Fence Block
Community Features Playground, Biking/Walking Path
Utilities Available APS
Roof Type Tile
Porch Covered Patio(s), Patio
Total Parking Spaces 2
Private Pool Yes
Schools
Elementary Schools Parkridge Elementary
Middle Schools Sunrise Mountain High School
High Schools Sunrise Mountain High School
School District Peoria Unified School District
Others
HOA Fee Include No Fees
Senior Community No
Tax ID 200-12-794
Ownership Fee Simple
Acceptable Financing Cash, Conventional, FHA, VA Loan
Horse Property N
Disclosures Agency Discl Req, Seller Discl Avail
Possession Close Of Escrow
Listing Terms Cash, Conventional, FHA, VA Loan
Financing Conventional
SIMILAR HOMES FOR SALE
Check for similar Single Family Homes at price around $545,000 in Sun City,AZ

Active
$375,000
10728 W IRMA Lane, Sun City, AZ 85373
Listed by Sinan Zakaria of LISTED SIMPLY3 Beds 2 Baths 1,309 SqFt
Active
$306,500
17407 N COUNTRY CLUB Drive, Sun City, AZ 85373
Listed by Jo Long of DPR Realty LLC2 Beds 1.5 Baths 1,827 SqFt
Pending
$344,900
9827 W LINDGREN Avenue, Sun City, AZ 85373
Listed by Fred Martin of Realty ONE Group2 Beds 2 Baths 1,827 SqFt
CONTACT


