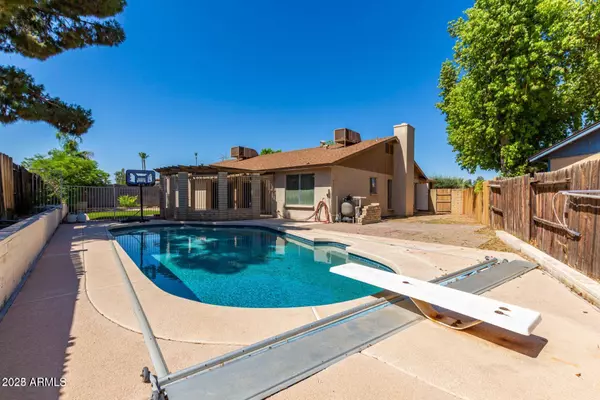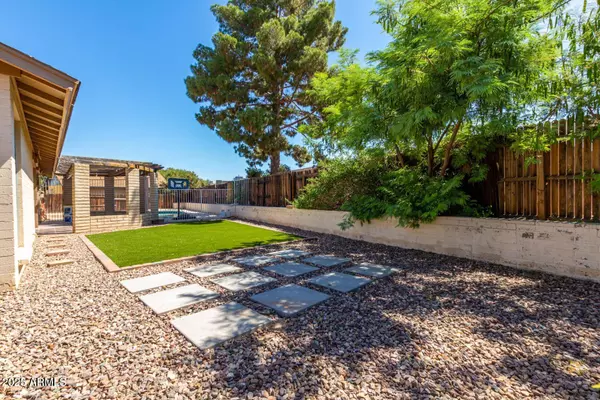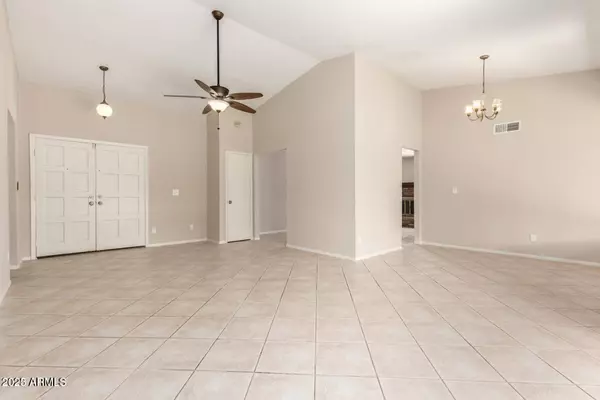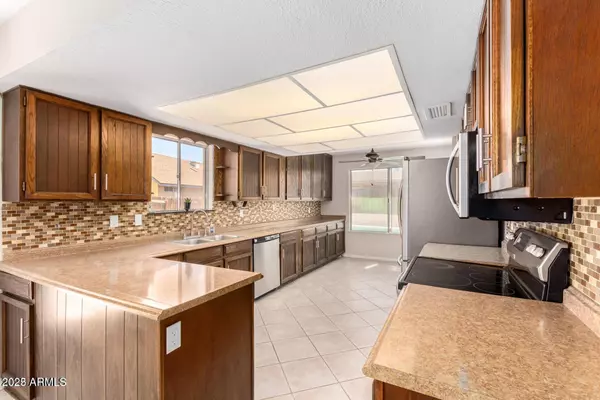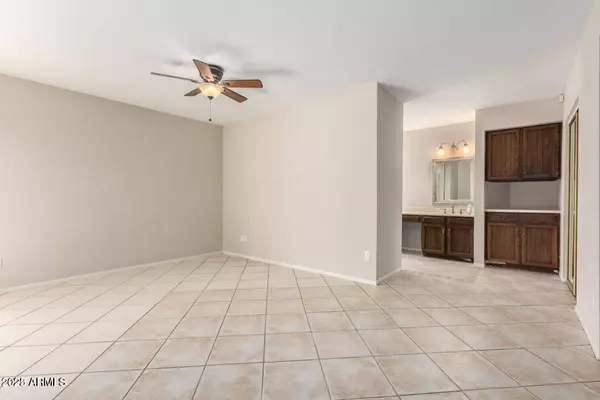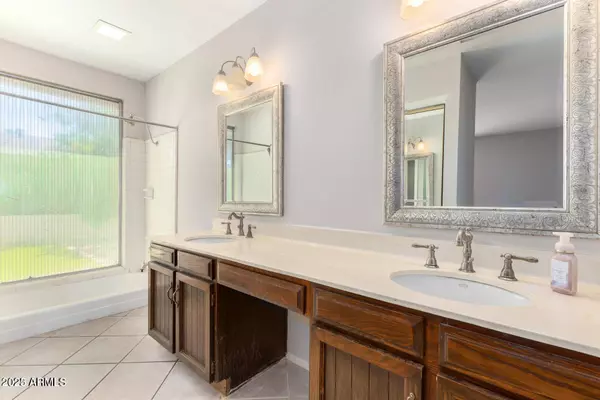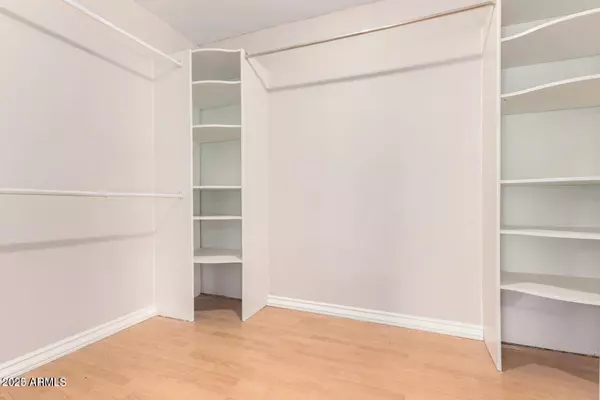
GALLERY
PROPERTY DETAIL
Key Details
Property Type Single Family Home
Sub Type Single Family Residence
Listing Status Pending
Purchase Type For Sale
Square Footage 1, 791 sqft
Price per Sqft $237
Subdivision Marlborough Country Metro 1
MLS Listing ID 6947855
Style Ranch
Bedrooms 3
HOA Y/N No
Year Built 1978
Annual Tax Amount $1,394
Tax Year 2024
Lot Size 9,003 Sqft
Acres 0.21
Property Sub-Type Single Family Residence
Source Arizona Regional Multiple Listing Service (ARMLS)
Location
State AZ
County Maricopa
Community Marlborough Country Metro 1
Area Maricopa
Direction Head South on N 35th Ave to W Peoria Ave. Turn right on W Peoria Ave. Turn right on N 39th Ave. Turn left on W Christy Dr. Turn right on N 39th Dr. Home will be on the right.
Rooms
Other Rooms Family Room
Den/Bedroom Plus 3
Separate Den/Office N
Building
Lot Description East/West Exposure, Desert Front, Gravel/Stone Front, Gravel/Stone Back, Synthetic Grass Back
Story 1
Builder Name Unknown
Sewer Public Sewer
Water City Water
Architectural Style Ranch
Structure Type Private Yard
New Construction No
Interior
Interior Features High Speed Internet, Double Vanity, No Interior Steps, Vaulted Ceiling(s), 3/4 Bath Master Bdrm, Laminate Counters
Heating Electric
Cooling Central Air, Ceiling Fan(s)
Flooring Laminate, Tile
Fireplaces Type Family Room
Fireplace Yes
Window Features Dual Pane
Appliance Electric Cooktop
SPA None
Laundry Wshr/Dry HookUp Only
Exterior
Exterior Feature Private Yard
Parking Features RV Gate, Garage Door Opener, Direct Access
Garage Spaces 2.0
Garage Description 2.0
Fence Block, Wood
Pool Diving Pool, Fenced
Utilities Available APS
Roof Type Composition
Porch Covered Patio(s), Patio
Total Parking Spaces 2
Private Pool Yes
Schools
Elementary Schools Tumbleweed Elementary School
Middle Schools Cholla Middle School
High Schools Moon Valley High School
School District Glendale Union High School District
Others
HOA Fee Include No Fees
Senior Community No
Tax ID 149-34-423
Ownership Fee Simple
Acceptable Financing Cash, Conventional, FHA, VA Loan
Horse Property N
Disclosures Agency Discl Req
Possession Close Of Escrow
Listing Terms Cash, Conventional, FHA, VA Loan
Virtual Tour https://www.zillow.com/view-imx/6f43d662-306f-436c-ba98-ea97d3a6492f?setAttribution=mls&wl=true&initialViewType=pano&utm_source=dashboard
SIMILAR HOMES FOR SALE
Check for similar Single Family Homes at price around $425,000 in Phoenix,AZ

Active
$609,000
3017 W SAHUARO Drive, Phoenix, AZ 85029
Listed by Carole Hewitt of Homie5 Beds 2 Baths 2,143 SqFt
Active
$419,000
11846 N 30th Drive, Phoenix, AZ 85029
Listed by Karen Chairez of HomeSmart4 Beds 2.5 Baths 2,101 SqFt
Active
$395,000
3741 W POINSETTIA Drive, Phoenix, AZ 85029
Listed by Joshua Davenport of Veracity Home Group4 Beds 2 Baths 1,786 SqFt
CONTACT


