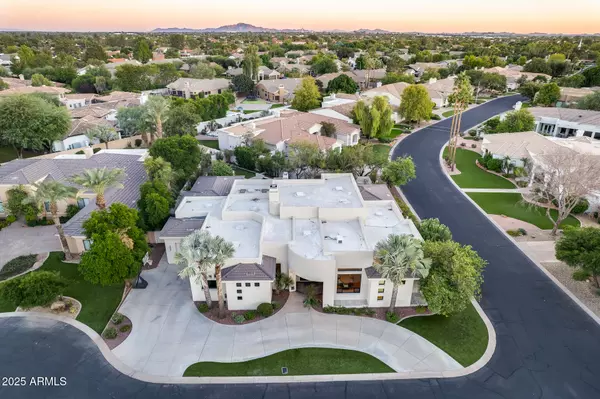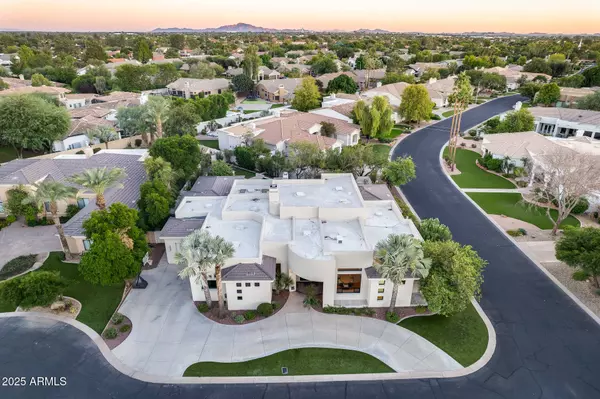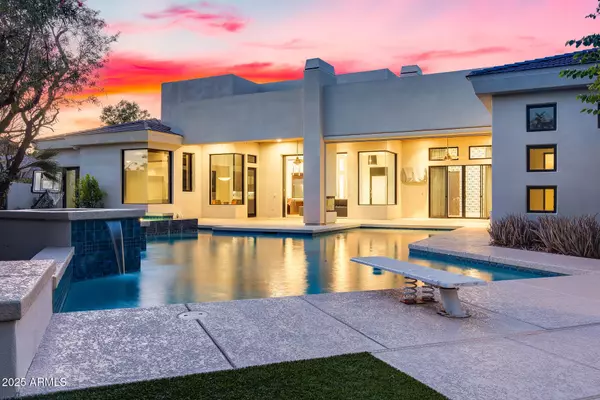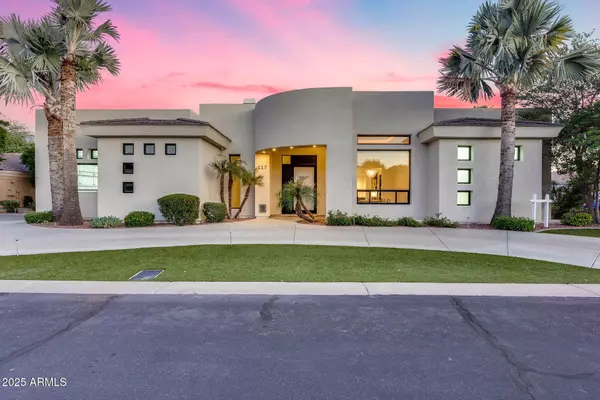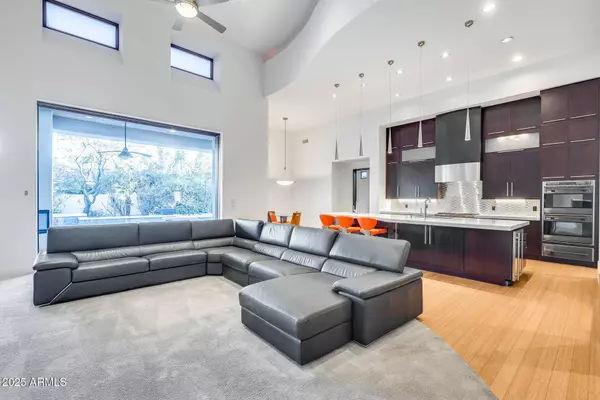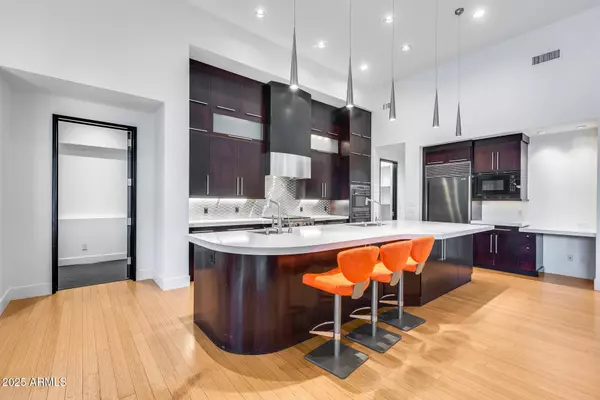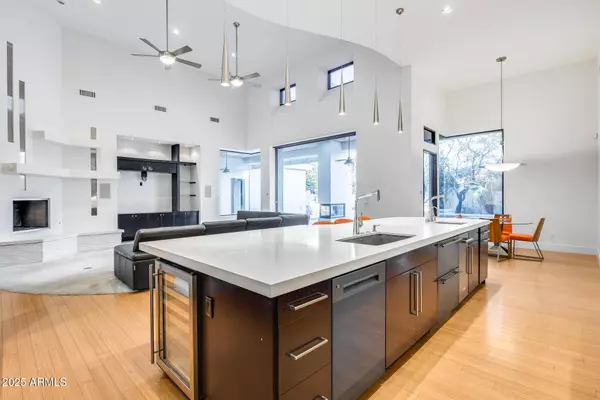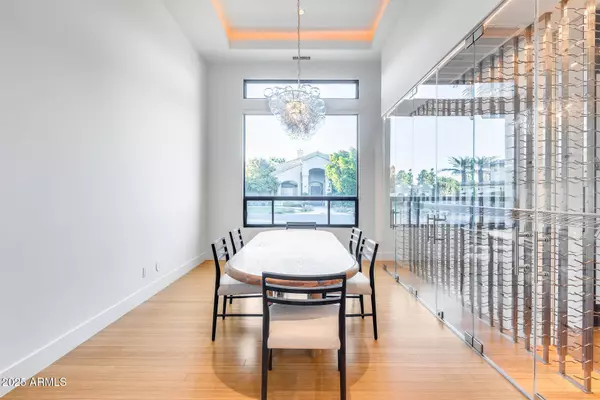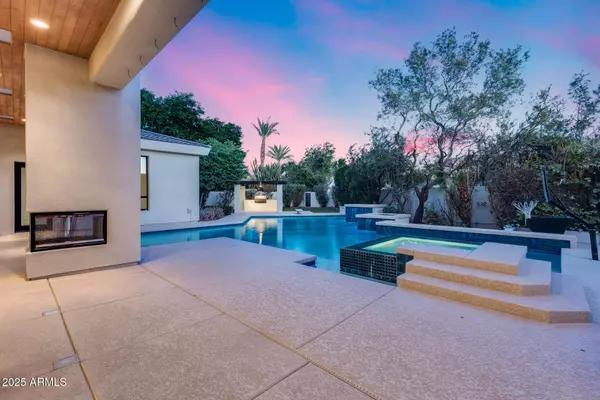
GALLERY
PROPERTY DETAIL
Key Details
Property Type Single Family Home
Sub Type Single Family Residence
Listing Status Active
Purchase Type For Sale
Square Footage 5, 456 sqft
Price per Sqft $348
Subdivision Las Estadas
MLS Listing ID 6928974
Bedrooms 6
HOA Fees $175/mo
HOA Y/N Yes
Year Built 2006
Annual Tax Amount $12,696
Tax Year 2024
Lot Size 0.382 Acres
Acres 0.38
Property Sub-Type Single Family Residence
Source Arizona Regional Multiple Listing Service (ARMLS)
Location
State AZ
County Maricopa
Community Las Estadas
Area Maricopa
Direction East on Warner to Las Estadas, entrance on the South side of Warner. Proceed through gate and take the first cul-de-sac on left to #117.
Rooms
Other Rooms Guest Qtrs-Sep Entrn, Great Room
Basement Finished
Master Bedroom Split
Den/Bedroom Plus 6
Separate Den/Office N
Building
Lot Description Sprinklers In Rear, Sprinklers In Front, Corner Lot, Cul-De-Sac, Grass Front, Grass Back
Story 1
Builder Name CUSTOM
Sewer Public Sewer
Water City Water
Structure Type Private Street(s),Built-in Barbecue
New Construction No
Interior
Interior Features High Speed Internet, Double Vanity, Eat-in Kitchen, Breakfast Bar, Central Vacuum, Vaulted Ceiling(s), Kitchen Island, Pantry, 2 Master Baths, Full Bth Master Bdrm, Separate Shwr & Tub, Tub with Jets
Heating Electric
Cooling Central Air, Ceiling Fan(s)
Flooring Carpet, Tile, Wood
Fireplace Yes
Appliance Gas Cooktop
SPA Private
Laundry Wshr/Dry HookUp Only
Exterior
Exterior Feature Private Street(s), Built-in Barbecue
Parking Features Garage Door Opener
Garage Spaces 3.0
Garage Description 3.0
Fence Block
Pool Diving Pool
Community Features Gated
Utilities Available SRP
Roof Type Tile
Porch Covered Patio(s), Patio
Total Parking Spaces 3
Private Pool Yes
Schools
Elementary Schools Kyrene Del Cielo School
Middle Schools Kyrene Aprende Middle School
High Schools Corona Del Sol High School
School District Tempe Union High School District
Others
HOA Name Las Estadas
HOA Fee Include Maintenance Grounds
Senior Community No
Tax ID 308-02-108
Ownership Fee Simple
Acceptable Financing Cash, Conventional
Horse Property N
Disclosures Agency Discl Req, Seller Discl Avail
Possession Close Of Escrow
Listing Terms Cash, Conventional
Virtual Tour https://www.zillow.com/view-imx/00490403-c63f-464c-a6dd-b65e15285702?setAttribution=mls&wl=true&initialViewType=pano&utm_source=dashboard
SIMILAR HOMES FOR SALE
Check for similar Single Family Homes at price around $1,900,000 in Tempe,AZ

Pending
$975,000
1444 E MYRNA Lane, Tempe, AZ 85284
Listed by Joe Kertesz of West USA Realty5 Beds 3.5 Baths 4,428 SqFt
Active
$1,479,000
8606 S DORSEY Lane, Tempe, AZ 85284
Listed by Gary A Van Kilsdonk of HomeSmart5 Beds 4 Baths 4,964 SqFt
Active
$1,090,000
1454 E CALLE DE ARCOS --, Tempe, AZ 85284
Listed by Robert George Neuzil of Imperial Realty Services, LLC4 Beds 3.5 Baths 3,079 SqFt
CONTACT

