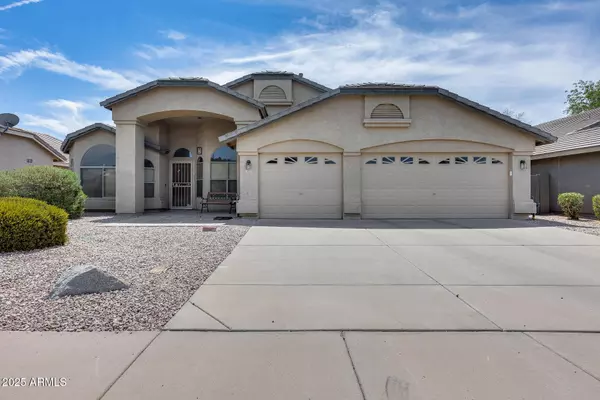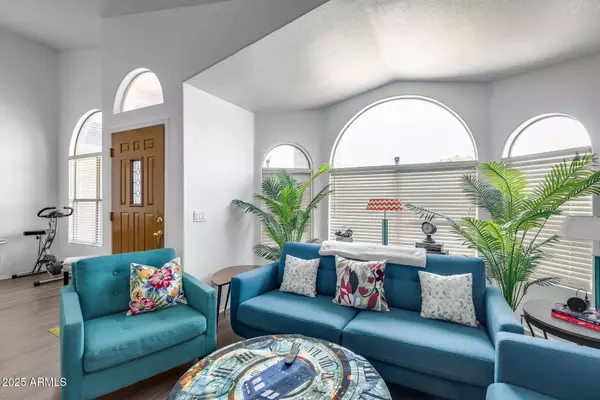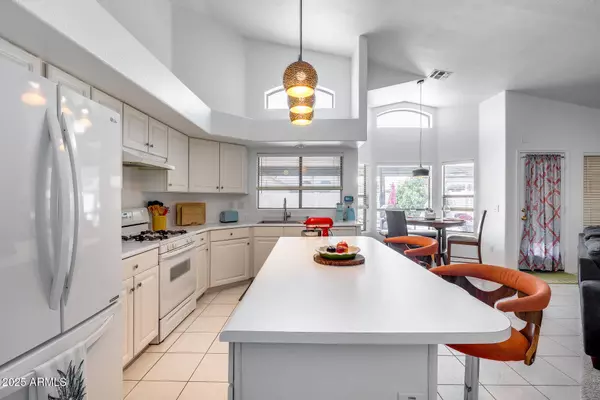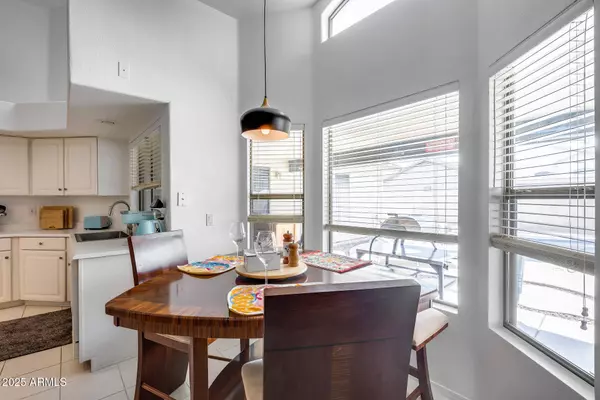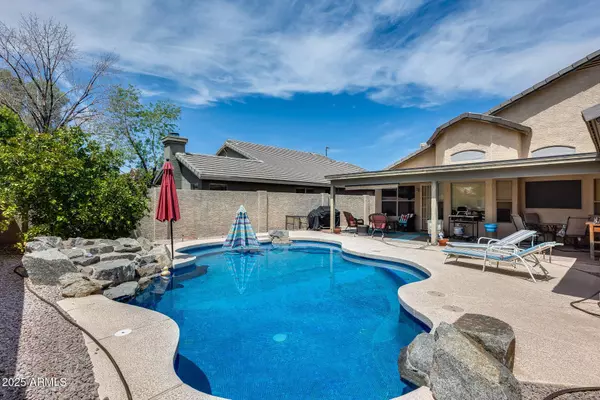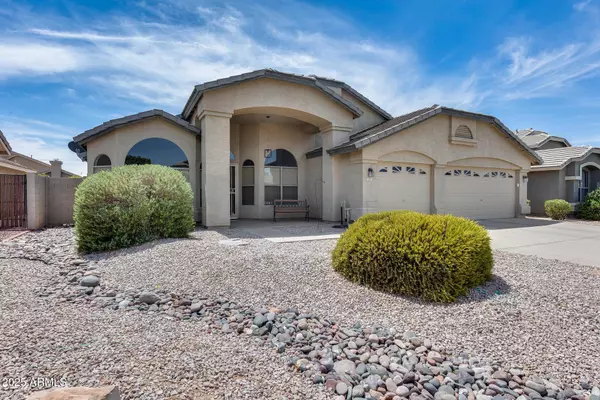
GALLERY
PROPERTY DETAIL
Key Details
Sold Price $487,000
Property Type Single Family Home
Sub Type Single Family Residence
Listing Status Sold
Purchase Type For Sale
Square Footage 2, 136 sqft
Price per Sqft $227
Subdivision Lindsay Ranch Unit 3
MLS Listing ID 6905598
Sold Date 09/16/25
Style Ranch
Bedrooms 3
HOA Fees $47/qua
HOA Y/N Yes
Year Built 1997
Annual Tax Amount $1,927
Tax Year 2024
Lot Size 7,314 Sqft
Acres 0.17
Property Sub-Type Single Family Residence
Source Arizona Regional Multiple Listing Service (ARMLS)
Location
State AZ
County Maricopa
Community Lindsay Ranch Unit 3
Area Maricopa
Direction Lindsay go east on Ray, north on Concord, east on Liberty, north on Fern, east on Constitution, property on south side of street
Rooms
Other Rooms Family Room
Den/Bedroom Plus 4
Separate Den/Office Y
Building
Lot Description Sprinklers In Rear, Sprinklers In Front, Gravel/Stone Front, Gravel/Stone Back, Grass Back
Story 1
Builder Name CONTINENTAL HOMES
Sewer Public Sewer
Water City Water
Architectural Style Ranch
New Construction No
Interior
Interior Features Double Vanity, Eat-in Kitchen, Vaulted Ceiling(s), Kitchen Island, Pantry, Full Bth Master Bdrm, Separate Shwr & Tub, Tub with Jets
Heating Natural Gas
Cooling Central Air
Flooring Carpet, Tile
Fireplaces Type 1 Fireplace, Living Room, Gas
Fireplace Yes
Window Features Solar Screens
Appliance Gas Cooktop
SPA None
Exterior
Garage Spaces 3.0
Garage Description 3.0
Fence Block
Pool Play Pool
Community Features Near Bus Stop, Biking/Walking Path
Utilities Available SRP
Roof Type Tile
Porch Covered Patio(s), Patio
Total Parking Spaces 3
Private Pool Yes
Schools
Elementary Schools Mesquite Elementary
Middle Schools South Valley Jr. High
High Schools Gilbert High School
School District Gilbert Unified District
Others
HOA Name Lindsay Ranch HOA
HOA Fee Include Maintenance Grounds
Senior Community No
Tax ID 304-25-603
Ownership Fee Simple
Acceptable Financing Cash, Conventional, FHA, VA Loan
Horse Property N
Disclosures Agency Discl Req, Seller Discl Avail
Possession Close Of Escrow
Listing Terms Cash, Conventional, FHA, VA Loan
Financing Cash
SIMILAR HOMES FOR SALE
Check for similar Single Family Homes at price around $487,000 in Gilbert,AZ

Pending
$665,000
3146 E SAGEBRUSH Street, Gilbert, AZ 85296
Listed by Michael Steck of RETSY3 Beds 3 Baths 2,060 SqFt
Active Under Contract
$375,000
1576 E JASPER Court #E, Gilbert, AZ 85296
Listed by Matthew S. Potter of Real Broker3 Beds 2.5 Baths 1,514 SqFt
Pending
$625,000
1405 S HONEYSUCKLE Circle, Gilbert, AZ 85296
Listed by Mike Schude of Instasold5 Beds 3 Baths 2,675 SqFt
CONTACT


