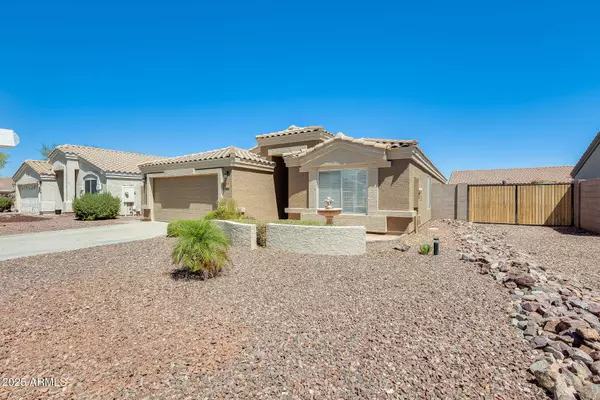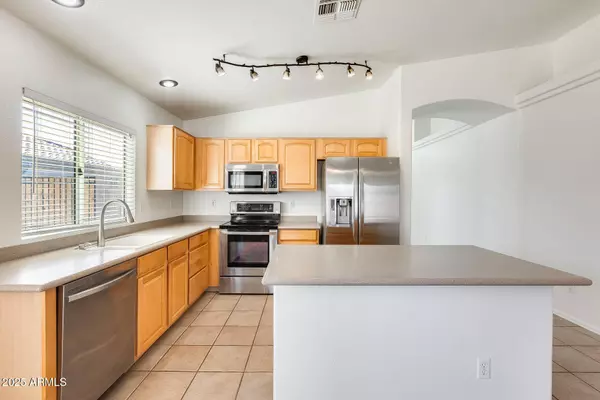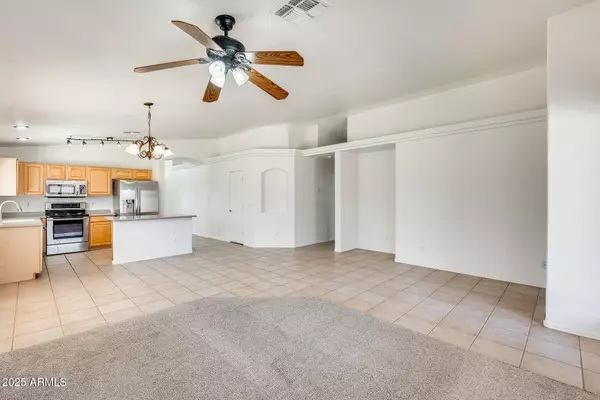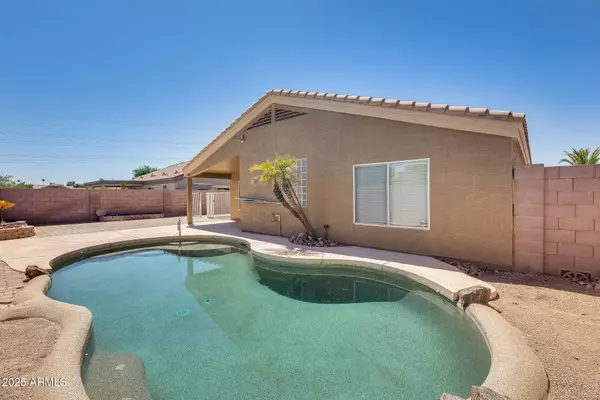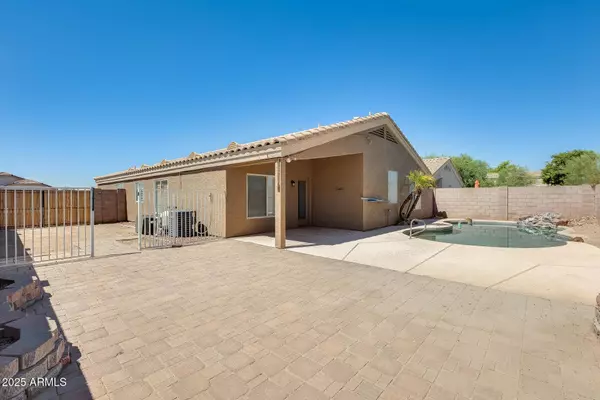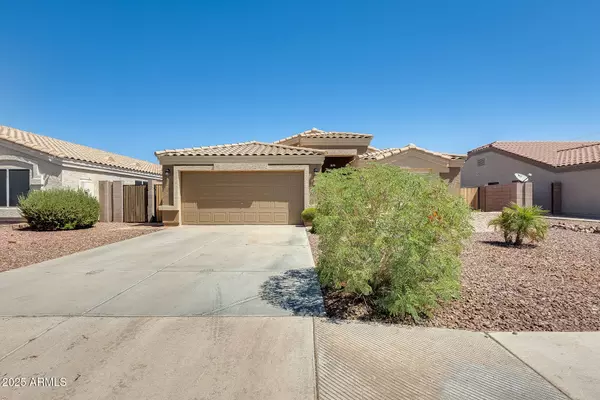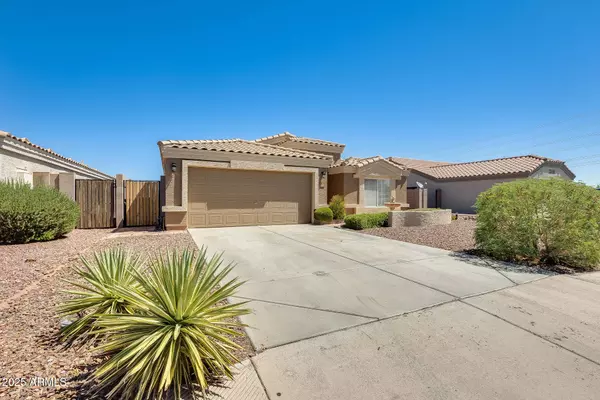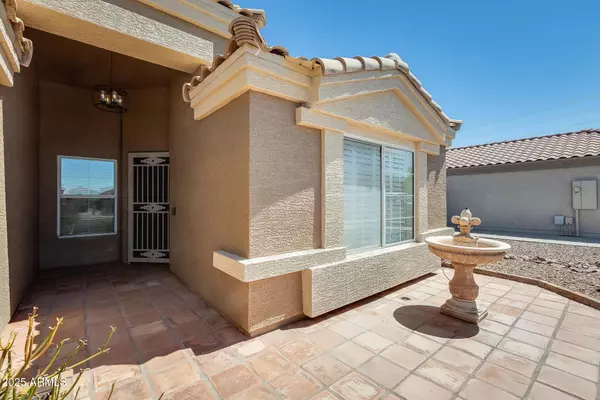
GALLERY
PROPERTY DETAIL
Key Details
Sold Price $425,000
Property Type Single Family Home
Sub Type Single Family Residence
Listing Status Sold
Purchase Type For Sale
Square Footage 1, 934 sqft
Price per Sqft $219
Subdivision Canyon Ridge West Parcel 6
MLS Listing ID 6894490
Sold Date 11/06/25
Style Ranch
Bedrooms 4
HOA Fees $99/mo
HOA Y/N Yes
Year Built 1999
Annual Tax Amount $1,428
Tax Year 2024
Lot Size 6,907 Sqft
Acres 0.16
Property Sub-Type Single Family Residence
Source Arizona Regional Multiple Listing Service (ARMLS)
Location
State AZ
County Maricopa
Community Canyon Ridge West Parcel 6
Area Maricopa
Direction North on Avenue of the Arts to 113th Ave.(R)thru gate. (R)on 112th Dr. & follow around to stop. (R)on Lily McKinley. House is 2nd one on the right.
Rooms
Other Rooms Family Room
Den/Bedroom Plus 4
Separate Den/Office N
Building
Lot Description Sprinklers In Rear, Sprinklers In Front, Desert Back, Desert Front
Story 1
Builder Name DIETZ CRANE HOMES
Sewer Public Sewer
Water City Water
Architectural Style Ranch
Structure Type Storage
New Construction No
Interior
Interior Features High Speed Internet, Eat-in Kitchen, No Interior Steps, Vaulted Ceiling(s), Kitchen Island, Pantry, Full Bth Master Bdrm, Separate Shwr & Tub
Heating Electric
Cooling Central Air, Ceiling Fan(s)
Flooring Carpet, Tile
Fireplace No
Window Features Dual Pane
SPA None
Exterior
Exterior Feature Storage
Parking Features RV Gate, Garage Door Opener
Garage Spaces 2.0
Garage Description 2.0
Fence Block
Pool Play Pool
Community Features Gated, Playground
Utilities Available APS
Roof Type Tile
Porch Covered Patio(s), Patio
Total Parking Spaces 2
Private Pool Yes
Schools
Elementary Schools Parkridge Elementary
Middle Schools Parkridge Elementary
High Schools Sunrise Mountain High School
School District Peoria Unified School District
Others
HOA Name Canyon Ridge West
HOA Fee Include Maintenance Grounds
Senior Community No
Tax ID 200-36-333
Ownership Fee Simple
Acceptable Financing Cash, Conventional, FHA, VA Loan
Horse Property N
Disclosures Agency Discl Req, Seller Discl Avail
Possession Close Of Escrow
Listing Terms Cash, Conventional, FHA, VA Loan
Financing VA
SIMILAR HOMES FOR SALE
Check for similar Single Family Homes at price around $425,000 in Surprise,AZ

Active Under Contract
$360,000
11460 W Eden McKenzie Drive, Surprise, AZ 85378
Listed by Deborah Ortega of Realty ONE Group4 Beds 2.5 Baths 1,949 SqFt
Active
$379,000
17909 N 114TH Drive, Surprise, AZ 85378
Listed by Brandon Shaw of DeLex Realty3 Beds 2.5 Baths 2,002 SqFt
Active
$325,411
11452 W ST JOHN Road, Surprise, AZ 85378
Listed by Spencer Drenth of Real Broker3 Beds 2.5 Baths 1,365 SqFt
CONTACT


