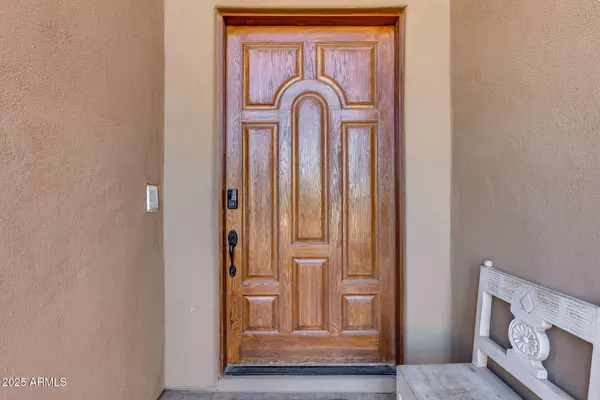
GALLERY
PROPERTY DETAIL
Key Details
Sold Price $830,000
Property Type Single Family Home
Sub Type Single Family Residence
Listing Status Sold
Purchase Type For Sale
Square Footage 3, 110 sqft
Price per Sqft $266
Subdivision Estrella Parcel 57 Amd Lot 1-81 Tr A-D
MLS Listing ID 6842969
Sold Date 05/16/25
Bedrooms 4
HOA Fees $115/qua
HOA Y/N Yes
Year Built 1998
Annual Tax Amount $4,132
Tax Year 2024
Lot Size 0.347 Acres
Acres 0.35
Property Sub-Type Single Family Residence
Source Arizona Regional Multiple Listing Service (ARMLS)
Location
State AZ
County Maricopa
Community Estrella Parcel 57 Amd Lot 1-81 Tr A-D
Area Maricopa
Direction Traveling west on the I10, exit on Estrella Parkway south. Right on Elliot road, Left on San Miguel Dr, Right onto West Santa Irene Dr, Left onto West Santa Alberta Right onto Santa Margarita Lane.
Rooms
Other Rooms Loft, Family Room
Master Bedroom Upstairs
Den/Bedroom Plus 6
Separate Den/Office Y
Building
Lot Description Sprinklers In Rear, Sprinklers In Front, Desert Back, Desert Front, Cul-De-Sac, Auto Timer H2O Front, Auto Timer H2O Back
Story 2
Builder Name Unknown
Sewer Public Sewer
Water City Water
Structure Type Balcony,Built-in Barbecue
New Construction No
Interior
Interior Features High Speed Internet, Double Vanity, Upstairs, Eat-in Kitchen, Breakfast Bar, 9+ Flat Ceilings, Soft Water Loop, Vaulted Ceiling(s), Kitchen Island, Bidet, Full Bth Master Bdrm, Separate Shwr & Tub, Tub with Jets
Heating Natural Gas
Cooling Central Air, Ceiling Fan(s)
Flooring Carpet, Tile, Wood
Fireplaces Type 1 Fireplace
Fireplace Yes
Appliance Gas Cooktop
SPA Heated
Laundry Wshr/Dry HookUp Only
Exterior
Exterior Feature Balcony, Built-in Barbecue
Parking Features Garage Door Opener, Extended Length Garage, Direct Access, Attch'd Gar Cabinets
Garage Spaces 3.0
Garage Description 3.0
Fence Block, Wrought Iron
Pool Heated, Private
Community Features Golf, Community Pool Htd, Community Pool, Tennis Court(s), Playground, Biking/Walking Path, Fitness Center
Utilities Available APS
View Mountain(s)
Roof Type Tile
Porch Covered Patio(s)
Total Parking Spaces 3
Private Pool No
Schools
Elementary Schools Estrella Mountain Elementary School
Middle Schools Estrella Mountain Elementary School
High Schools Estrella Foothills High School
School District Buckeye Union High School District
Others
HOA Name Estrella Community
HOA Fee Include Maintenance Grounds
Senior Community No
Tax ID 400-52-287
Ownership Fee Simple
Acceptable Financing Cash, Conventional, FHA, VA Loan
Horse Property N
Disclosures Seller Discl Avail
Possession Close Of Escrow
Listing Terms Cash, Conventional, FHA, VA Loan
Financing VA
SIMILAR HOMES FOR SALE
Check for similar Single Family Homes at price around $830,000 in Goodyear,AZ

Active
$899,900
7848 S 139TH Avenue, Goodyear, AZ 85338
Listed by Marilyn Ramirez of HomeSmart4 Beds 2.5 Baths 2,522 SqFt
Active
$425,000
300 S 151ST Avenue, Goodyear, AZ 85338
Listed by Shu Chuan Malloy of My Home Group Real Estate4 Beds 3 Baths 2,323 SqFt
Pending
$439,990
18245 W PAPAGO Street, Goodyear, AZ 85338
Listed by Kristine Smith of KB Home Sales3 Beds 2 Baths 2,272 SqFt
CONTACT









