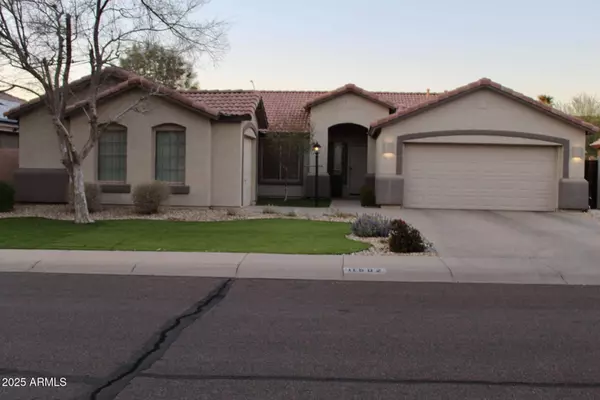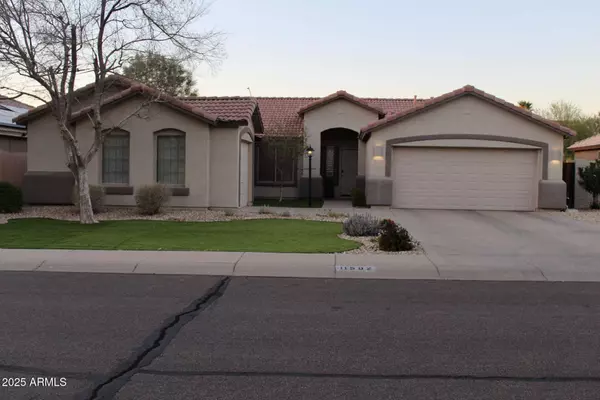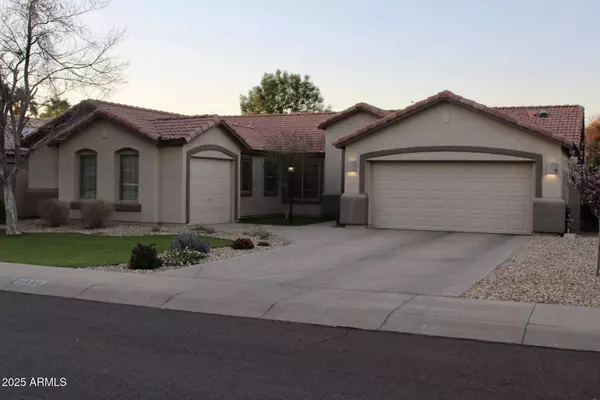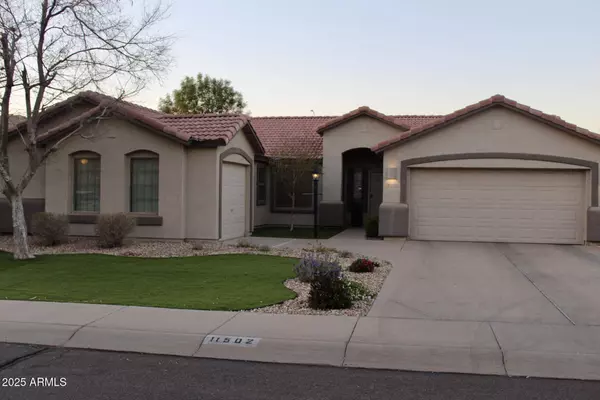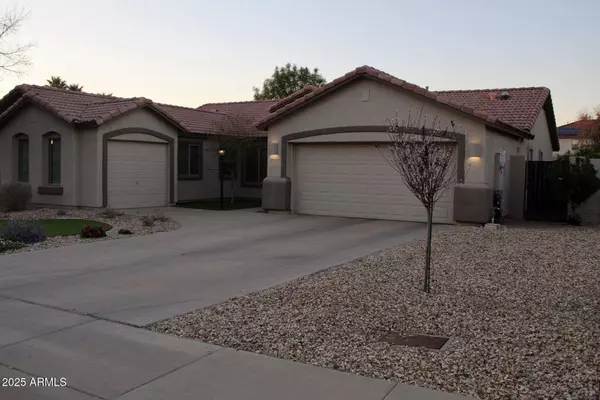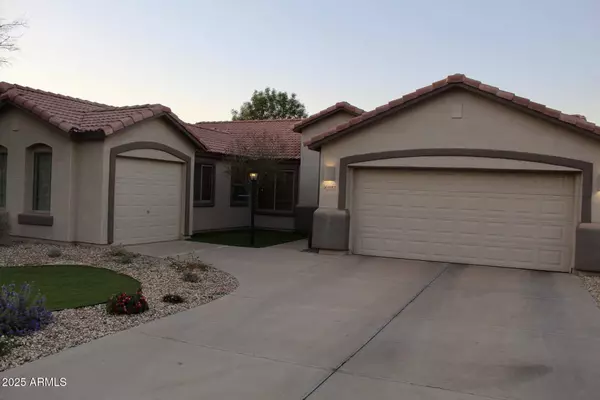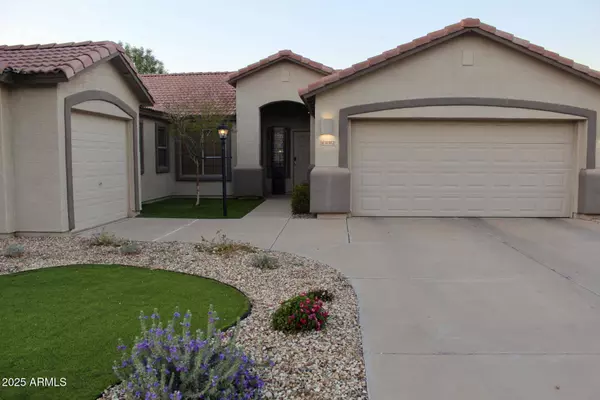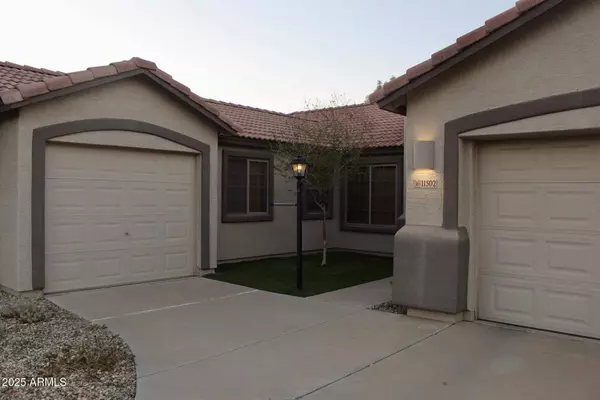
GALLERY
PROPERTY DETAIL
Key Details
Sold Price $540,000
Property Type Single Family Home
Sub Type Single Family Residence
Listing Status Sold
Purchase Type For Sale
Square Footage 1, 831 sqft
Price per Sqft $294
Subdivision Mountain Heights
MLS Listing ID 6841877
Sold Date 08/08/25
Style Ranch
Bedrooms 3
HOA Fees $52/mo
HOA Y/N Yes
Year Built 2002
Annual Tax Amount $1,752
Tax Year 2024
Lot Size 8,770 Sqft
Acres 0.2
Property Sub-Type Single Family Residence
Source Arizona Regional Multiple Listing Service (ARMLS)
Location
State AZ
County Maricopa
Community Mountain Heights
Area Maricopa
Direction E to Mountain Rd., S to Mesquite, E to Chatham, S to Rafael, E to property.
Rooms
Other Rooms Great Room
Den/Bedroom Plus 4
Separate Den/Office Y
Building
Lot Description Sprinklers In Rear, Sprinklers In Front, Desert Back, Desert Front
Story 1
Builder Name RICHMOND AMERICAN HOMES
Sewer Public Sewer
Water City Water
Architectural Style Ranch
New Construction No
Interior
Interior Features High Speed Internet, Double Vanity, Eat-in Kitchen, Kitchen Island, Full Bth Master Bdrm, Separate Shwr & Tub
Heating Natural Gas
Cooling Central Air, Ceiling Fan(s)
Flooring Flooring
Fireplaces Type None
Fireplace No
Window Features Skylight(s)
SPA None
Exterior
Garage Spaces 2.0
Garage Description 2.0
Fence Block
Pool Play Pool
Utilities Available SRP
View Mountain(s)
Roof Type Tile
Porch Covered Patio(s), Patio
Total Parking Spaces 2
Private Pool Yes
Schools
Elementary Schools Meridian
Middle Schools Desert Ridge High
High Schools Desert Ridge High
School District Gilbert Unified District
Others
HOA Name Brown Prop Mgmt
HOA Fee Include Maintenance Grounds
Senior Community No
Tax ID 304-33-882
Ownership Fee Simple
Acceptable Financing Cash, Conventional, FHA, VA Loan
Horse Property N
Disclosures Agency Discl Req, Seller Discl Avail
Possession Close Of Escrow
Listing Terms Cash, Conventional, FHA, VA Loan
Financing Other
SIMILAR HOMES FOR SALE
Check for similar Single Family Homes at price around $540,000 in Mesa,AZ

Active
$429,950
11235 E PAMPA Avenue, Mesa, AZ 85212
Listed by Sharon Somerville of HomeSmart2 Beds 2 Baths 1,300 SqFt
Active
$514,900
9243 E SECTOR Drive, Mesa, AZ 85212
Listed by Dan Thomson of Landsea Homes3 Beds 1.5 Baths 1,810 SqFt
Active
$495,000
10012 E TAMERY Avenue, Mesa, AZ 85212
Listed by Adam Mikesell of HomeSmart Premier3 Beds 2 Baths 1,845 SqFt
CONTACT


