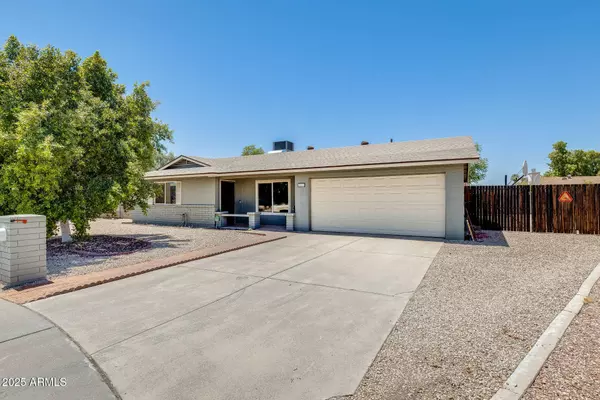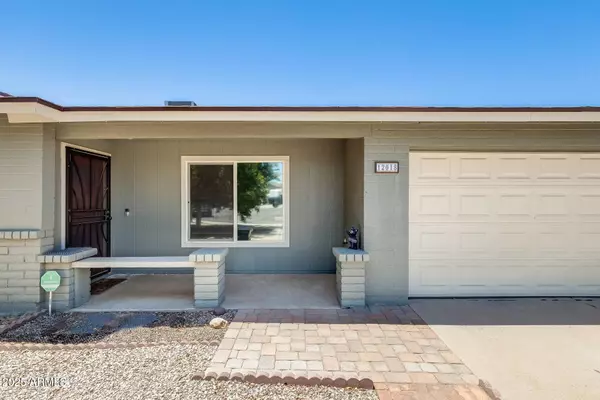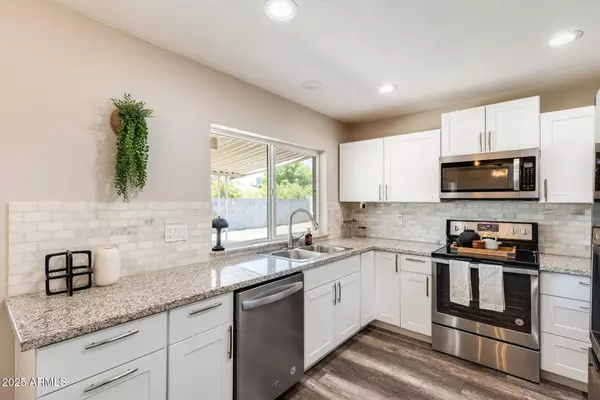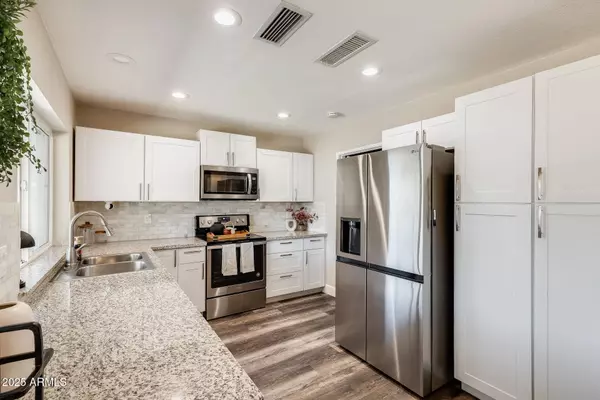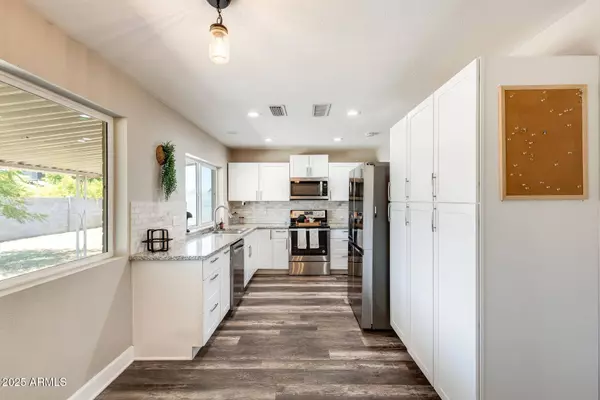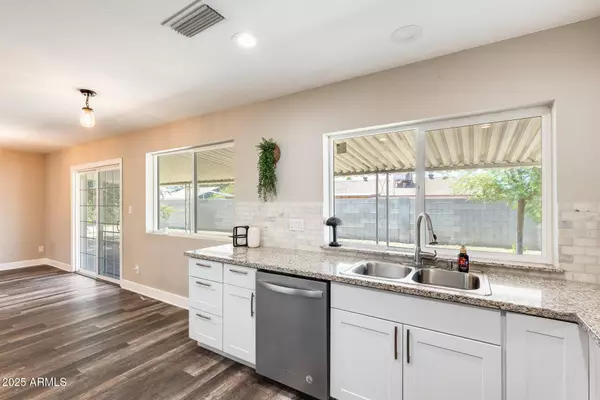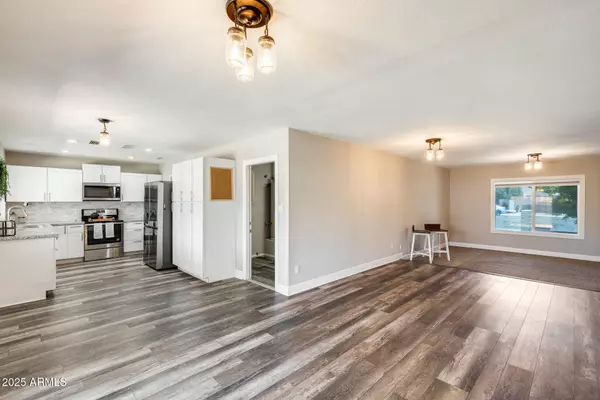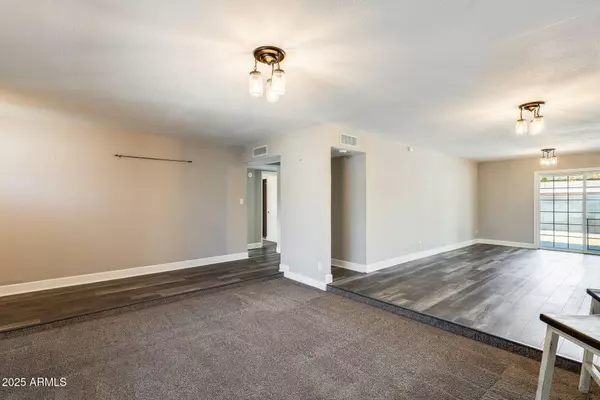
GALLERY
PROPERTY DETAIL
Key Details
Sold Price $420,000
Property Type Single Family Home
Sub Type Single Family Residence
Listing Status Sold
Purchase Type For Sale
Square Footage 1, 632 sqft
Price per Sqft $257
Subdivision Fairwood Unit 5
MLS Listing ID 6899103
Sold Date 10/03/25
Style Ranch
Bedrooms 3
HOA Y/N No
Year Built 1975
Annual Tax Amount $1,163
Tax Year 2024
Lot Size 9,416 Sqft
Acres 0.22
Property Sub-Type Single Family Residence
Source Arizona Regional Multiple Listing Service (ARMLS)
Location
State AZ
County Maricopa
Community Fairwood Unit 5
Area Maricopa
Direction From I-17 exit on Cactus Rd and head West, turn left on 39th Ave, right on Paradise Dr, right on 41st Ave into cul-de-sac, home is the second house on the left
Rooms
Other Rooms Great Room
Master Bedroom Downstairs
Den/Bedroom Plus 3
Separate Den/Office N
Building
Lot Description Desert Front, Cul-De-Sac, Dirt Back
Story 1
Builder Name Unknown
Sewer Public Sewer
Water City Water
Architectural Style Ranch
Structure Type Sport Court(s),Storage
New Construction No
Interior
Interior Features High Speed Internet, Granite Counters, Master Downstairs, Eat-in Kitchen, Pantry, 3/4 Bath Master Bdrm
Heating Natural Gas
Cooling Central Air, Ceiling Fan(s)
Flooring Carpet, Laminate, Vinyl
Fireplace No
Window Features Low-Emissivity Windows,Dual Pane
Appliance Electric Cooktop
SPA None
Exterior
Exterior Feature Sport Court(s), Storage
Parking Features RV Access/Parking, RV Gate, Garage Door Opener, Extended Length Garage, Direct Access, Golf Cart Garage
Garage Spaces 2.0
Garage Description 2.0
Fence Block
Utilities Available APS
Roof Type Composition
Porch Covered Patio(s), Patio
Total Parking Spaces 2
Private Pool No
Schools
Elementary Schools Tumbleweed Elementary School
Middle Schools Cholla Middle School
High Schools Moon Valley High School
School District Glendale Union High School District
Others
HOA Fee Include No Fees
Senior Community No
Tax ID 149-33-329
Ownership Fee Simple
Acceptable Financing Cash, Conventional, FHA, VA Loan
Horse Property N
Disclosures Seller Discl Avail
Possession Close Of Escrow
Listing Terms Cash, Conventional, FHA, VA Loan
Financing FHA
SIMILAR HOMES FOR SALE
Check for similar Single Family Homes at price around $420,000 in Phoenix,AZ

Active
$609,000
3017 W SAHUARO Drive, Phoenix, AZ 85029
Listed by Carole Hewitt of Homie5 Beds 2 Baths 2,143 SqFt
Active
$419,000
11846 N 30th Drive, Phoenix, AZ 85029
Listed by Karen Chairez of HomeSmart4 Beds 2.5 Baths 2,101 SqFt
Active
$395,000
3741 W POINSETTIA Drive, Phoenix, AZ 85029
Listed by Joshua Davenport of Veracity Home Group4 Beds 2 Baths 1,786 SqFt
CONTACT


