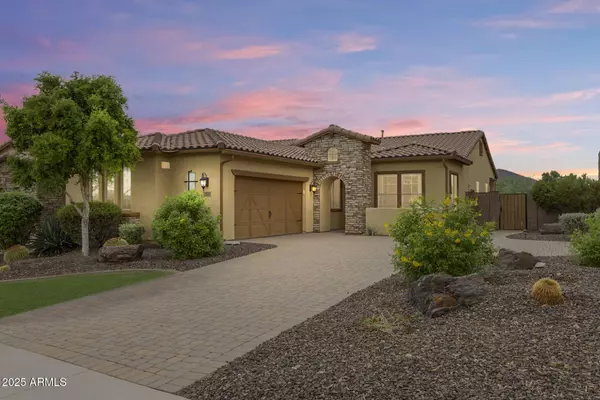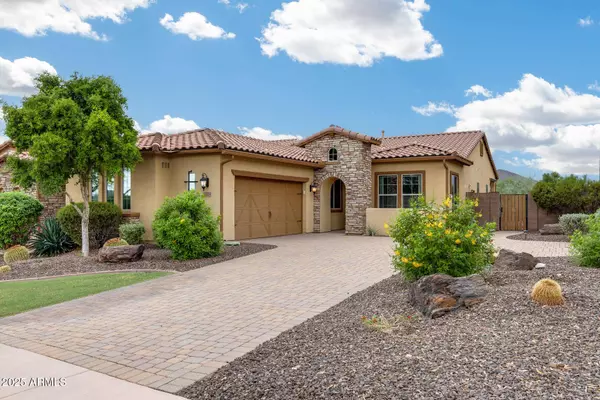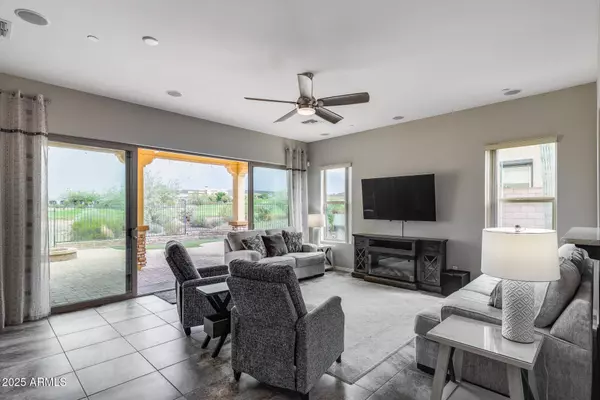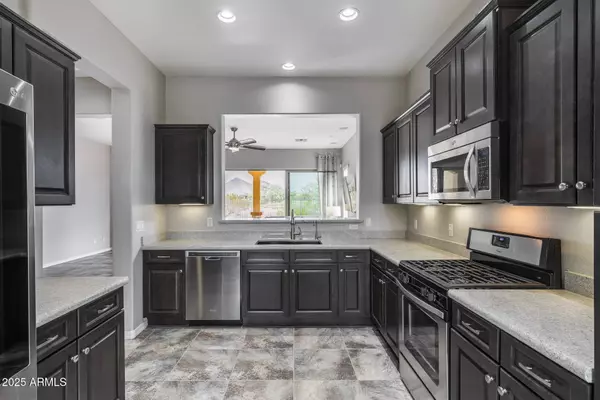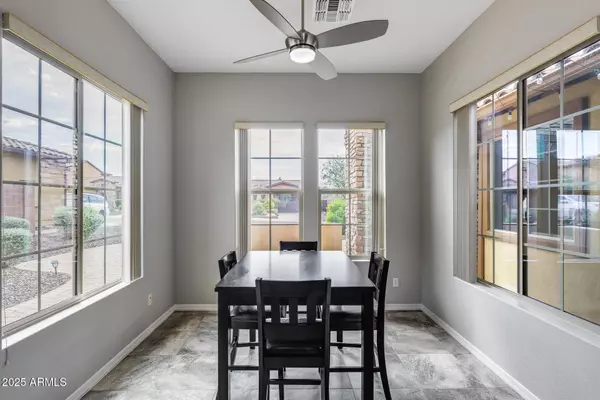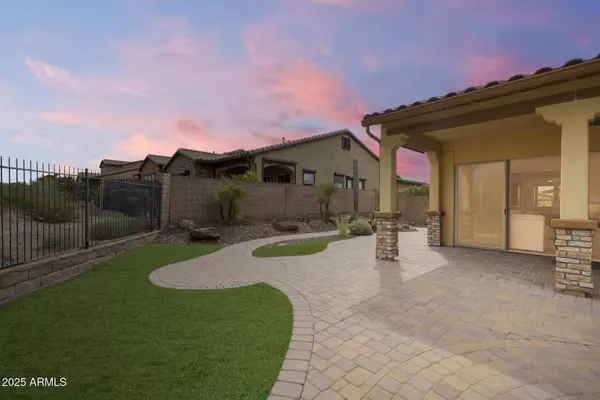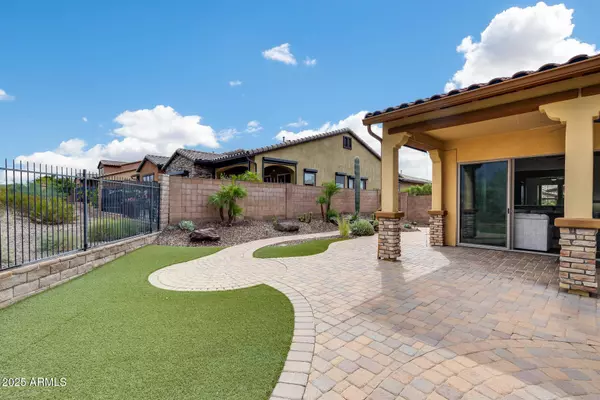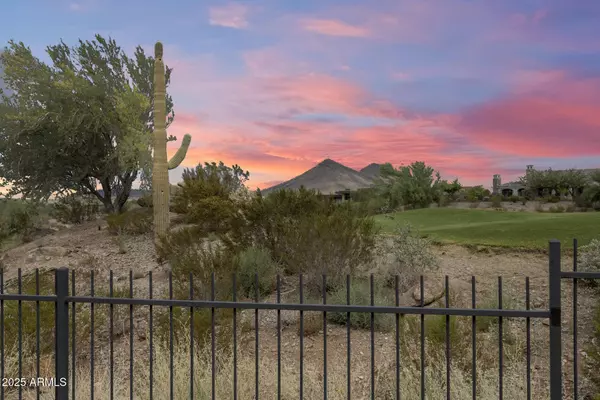
GALLERY
PROPERTY DETAIL
Key Details
Sold Price $598,000
Property Type Single Family Home
Sub Type Single Family Residence
Listing Status Sold
Purchase Type For Sale
Square Footage 1, 920 sqft
Price per Sqft $311
Subdivision Blackstone At Vistancia Parcel B3
MLS Listing ID 6924578
Sold Date 10/23/25
Bedrooms 2
HOA Fees $374/qua
HOA Y/N Yes
Year Built 2013
Annual Tax Amount $2,442
Tax Year 2024
Lot Size 7,305 Sqft
Acres 0.17
Property Sub-Type Single Family Residence
Source Arizona Regional Multiple Listing Service (ARMLS)
Location
State AZ
County Maricopa
Community Blackstone At Vistancia Parcel B3
Area Maricopa
Direction Lone Mountain Road to Blackstone Drive, After the Guard Gate First Left (120th) Right on Red Hawk Drive, Left on Desert Mirage to the end of the street.
Rooms
Other Rooms Great Room
Master Bedroom Split
Den/Bedroom Plus 3
Separate Den/Office Y
Building
Lot Description Sprinklers In Front, Desert Back, Desert Front, On Golf Course, Cul-De-Sac, Synthetic Grass Back, Auto Timer H2O Front, Auto Timer H2O Back
Story 1
Builder Name SHEA HOMES
Sewer Public Sewer
Water City Water
Structure Type Private Yard
New Construction No
Interior
Interior Features High Speed Internet, Granite Counters, Double Vanity, Breakfast Bar, 9+ Flat Ceilings, 3/4 Bath Master Bdrm
Heating Natural Gas
Cooling Central Air, Ceiling Fan(s), Programmable Thmstat
Flooring Tile, Wood
Fireplace No
Window Features Skylight(s),Low-Emissivity Windows,Dual Pane,Vinyl Frame
Appliance Water Purifier
SPA None
Exterior
Exterior Feature Private Yard
Parking Features Garage Door Opener, Attch'd Gar Cabinets, Side Vehicle Entry
Garage Spaces 2.0
Garage Description 2.0
Fence Block, Wrought Iron
Community Features Golf, Gated, Guarded Entry, Biking/Walking Path
Utilities Available APS
View Mountain(s)
Roof Type Tile
Porch Covered Patio(s), Patio
Total Parking Spaces 2
Private Pool No
Schools
Elementary Schools Lake Pleasant Elementary
Middle Schools Lake Pleasant Elementary
High Schools Liberty High School
School District Peoria Unified School District
Others
HOA Name Blackstone
HOA Fee Include Maintenance Grounds,Front Yard Maint,Maintenance Exterior
Senior Community No
Tax ID 503-99-772
Ownership Fee Simple
Acceptable Financing Cash, Conventional, FHA, VA Loan
Horse Property N
Disclosures Agency Discl Req, Seller Discl Avail
Possession Close Of Escrow
Listing Terms Cash, Conventional, FHA, VA Loan
Financing Conventional
SIMILAR HOMES FOR SALE
Check for similar Single Family Homes at price around $598,000 in Peoria,AZ

Active
$754,500
13637 W HACKAMORE Drive, Peoria, AZ 85383
Listed by Kristy Jackson of Scott Homes Realty4 Beds 2.5 Baths 2,752 SqFt
Pending
$737,712
32994 N 131ST Drive, Peoria, AZ 85383
Listed by Clayton Denk of David Weekley Homes4 Beds 3 Baths 2,415 SqFt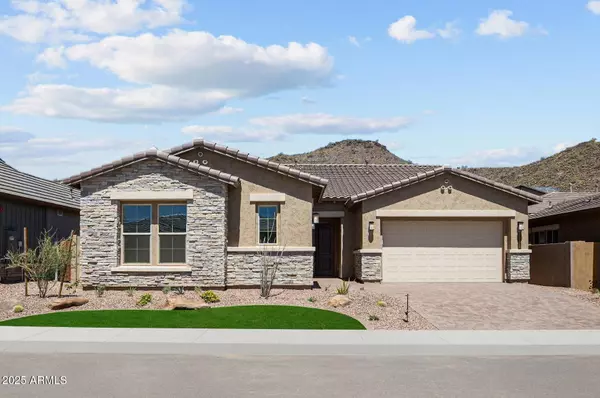
Active
$846,324
32470 N 134TH Lane, Peoria, AZ 85383
Listed by Clayton Denk of David Weekley Homes3 Beds 2.5 Baths 2,371 SqFt
CONTACT


