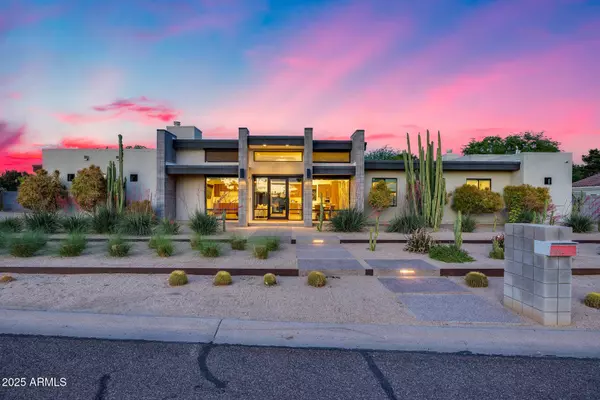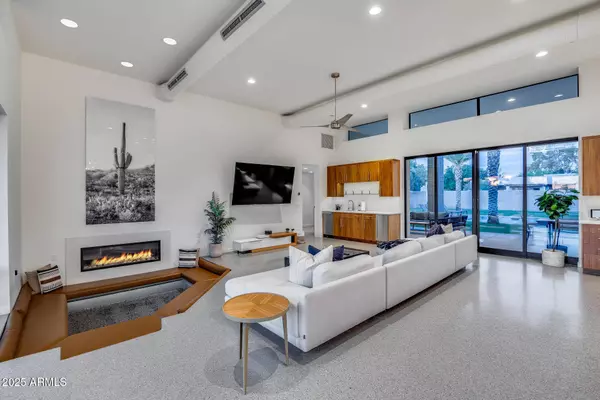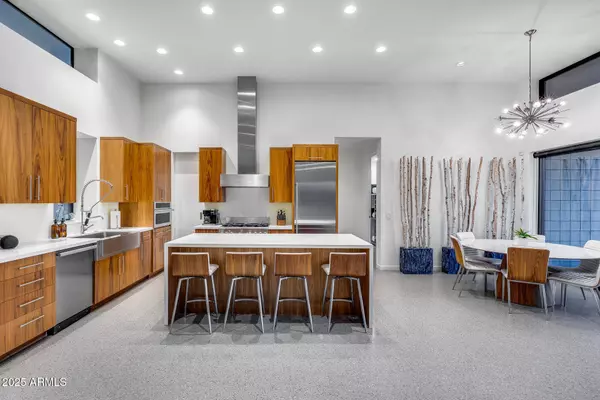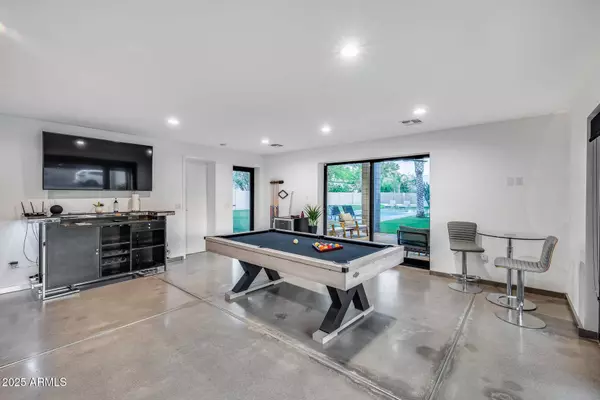
GALLERY
PROPERTY DETAIL
Key Details
Sold Price $2,199,999
Property Type Single Family Home
Sub Type Single Family Residence
Listing Status Sold
Purchase Type For Sale
Square Footage 2, 829 sqft
Price per Sqft $777
Subdivision Desert Estates Unit 6
MLS Listing ID 6847501
Sold Date 10/01/25
Style Contemporary
Bedrooms 4
HOA Y/N No
Year Built 2014
Annual Tax Amount $7,835
Tax Year 2024
Lot Size 0.561 Acres
Acres 0.56
Property Sub-Type Single Family Residence
Source Arizona Regional Multiple Listing Service (ARMLS)
Location
State AZ
County Maricopa
Community Desert Estates Unit 6
Area Maricopa
Direction From Scottsdale Rd, head West on Sweetwater Ave and turn Left on 67th St. Home on Left.
Rooms
Other Rooms Great Room
Guest Accommodations 635.0
Den/Bedroom Plus 5
Separate Den/Office Y
Building
Lot Description Sprinklers In Rear, Sprinklers In Front, Desert Front, Grass Back, Auto Timer H2O Front, Auto Timer H2O Back
Story 1
Builder Name Custom
Sewer Septic in & Cnctd
Water City Water
Architectural Style Contemporary
Structure Type Built-in Barbecue, Separate Guest House
New Construction No
Interior
Interior Features High Speed Internet, Double Vanity, 9+ Flat Ceilings, Wet Bar, Kitchen Island, Full Bth Master Bdrm, Separate Shwr & Tub, Tub with Jets
Heating Natural Gas
Cooling Central Air, Ceiling Fan(s)
Flooring Other, Carpet, Tile
Fireplaces Type 1 Fireplace
Fireplace Yes
Window Features Dual Pane
SPA None
Laundry Wshr/Dry HookUp Only
Exterior
Exterior Feature Built-in Barbecue, Separate Guest House
Parking Features RV Gate
Garage Spaces 3.0
Garage Description 3.0
Fence Block
Utilities Available APS
Roof Type Foam
Porch Covered Patio(s)
Total Parking Spaces 3
Private Pool Yes
Schools
Elementary Schools Sandpiper Elementary School
Middle Schools Desert Shadows Middle School
High Schools Horizon High School
School District Paradise Valley Unified District
Others
HOA Fee Include No Fees
Senior Community No
Tax ID 175-07-103
Ownership Fee Simple
Acceptable Financing Cash, Conventional, VA Loan
Horse Property N
Disclosures Seller Discl Avail
Possession Close Of Escrow
Listing Terms Cash, Conventional, VA Loan
Financing Conventional
SIMILAR HOMES FOR SALE
Check for similar Single Family Homes at price around $2,199,999 in Scottsdale,AZ

Active
$1,349,900
16442 N 59TH Place, Scottsdale, AZ 85254
Listed by Eric S Redleaf of eXp Realty5 Beds 3 Baths 3,309 SqFt
Active
$1,274,900
6020 E SHEA Boulevard, Scottsdale, AZ 85254
Listed by Connie K Brown of HomeSmart4 Beds 2 Baths 2,031 SqFt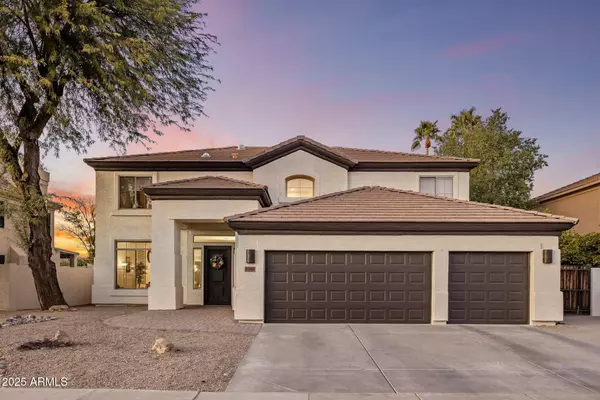
Active
$1,299,000
5210 E Danbury Road, Scottsdale, AZ 85254
Listed by Jackie Briggs of Locality Homes5 Beds 3 Baths 3,953 SqFt
CONTACT


