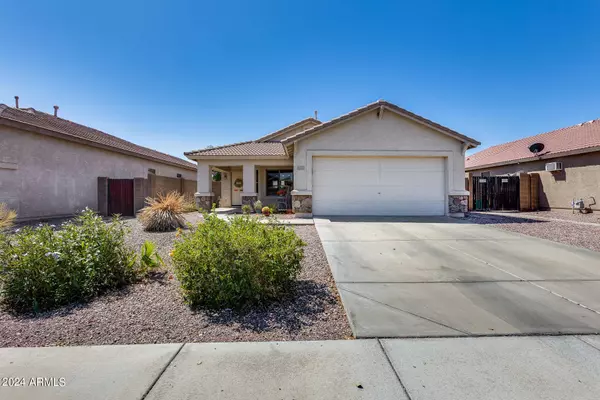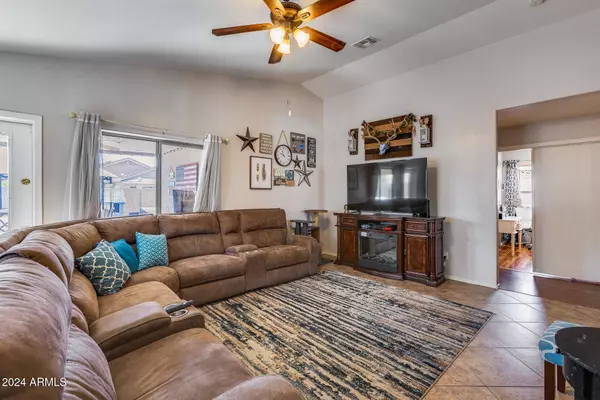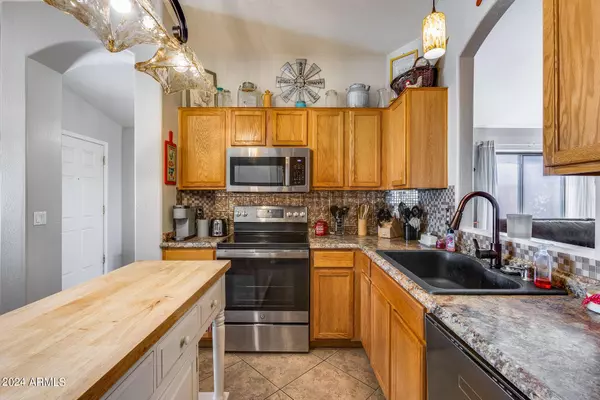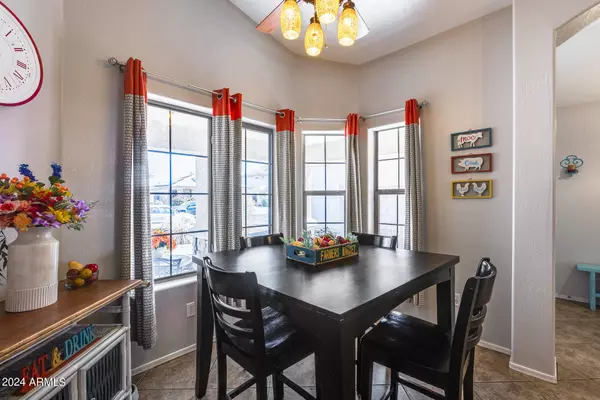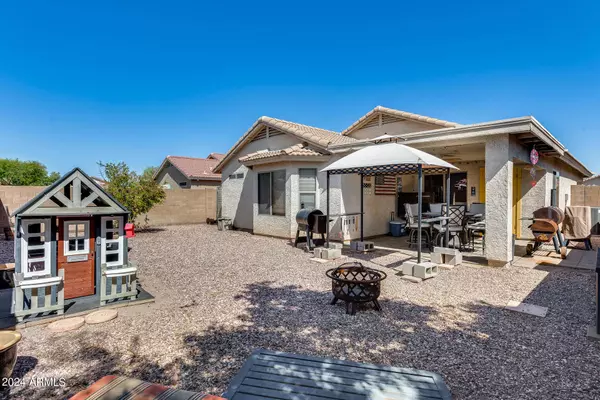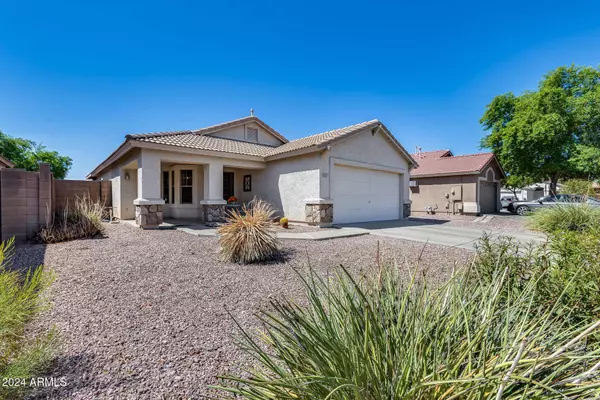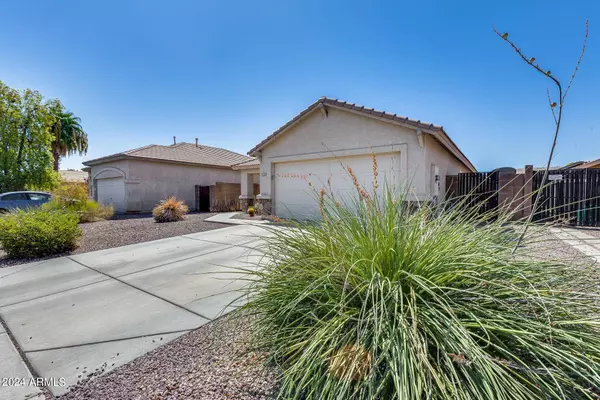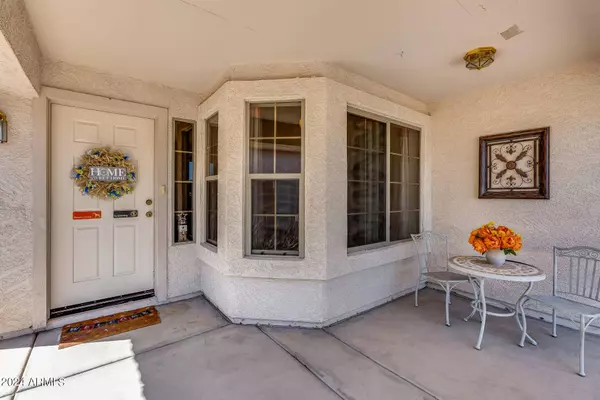
GALLERY
PROPERTY DETAIL
Key Details
Sold Price $350,000
Property Type Single Family Home
Sub Type Single Family Residence
Listing Status Sold
Purchase Type For Sale
Square Footage 1, 446 sqft
Price per Sqft $242
Subdivision Roseview Unit 2
MLS Listing ID 6745135
Sold Date 09/25/24
Style Ranch
Bedrooms 3
HOA Fees $41/qua
HOA Y/N Yes
Year Built 2001
Annual Tax Amount $991
Tax Year 2023
Lot Size 5,600 Sqft
Acres 0.13
Property Sub-Type Single Family Residence
Location
State AZ
County Maricopa
Community Roseview Unit 2
Area Maricopa
Direction West on Greenway, left on 133rd Ave, Left on Banff, home is on the right.
Rooms
Other Rooms Great Room
Den/Bedroom Plus 3
Separate Den/Office N
Building
Lot Description Desert Back, Desert Front
Story 1
Builder Name Unknown
Sewer Public Sewer
Water City Water
Architectural Style Ranch
New Construction No
Interior
Interior Features High Speed Internet, Granite Counters, Double Vanity, Eat-in Kitchen, Breakfast Bar, No Interior Steps, Vaulted Ceiling(s), Pantry, 3/4 Bath Master Bdrm
Heating Natural Gas
Cooling Central Air, Ceiling Fan(s)
Flooring Tile, Wood
Fireplaces Type None
Fireplace No
SPA None
Exterior
Parking Features Garage Door Opener, Direct Access
Garage Spaces 2.0
Garage Description 2.0
Fence Block
Pool None
Utilities Available APS
Roof Type Tile
Porch Covered Patio(s), Patio
Total Parking Spaces 2
Private Pool No
Schools
Elementary Schools West Point Elementary School
Middle Schools West Point Elementary School
High Schools Dysart High School
School District Dysart Unified District
Others
HOA Name Roseview HOA
HOA Fee Include Maintenance Grounds
Senior Community No
Tax ID 501-94-180
Ownership Fee Simple
Acceptable Financing Cash, Conventional, FHA, VA Loan
Horse Property N
Disclosures Agency Discl Req, Seller Discl Avail
Possession Close Of Escrow
Listing Terms Cash, Conventional, FHA, VA Loan
Financing Conventional
CONTACT


