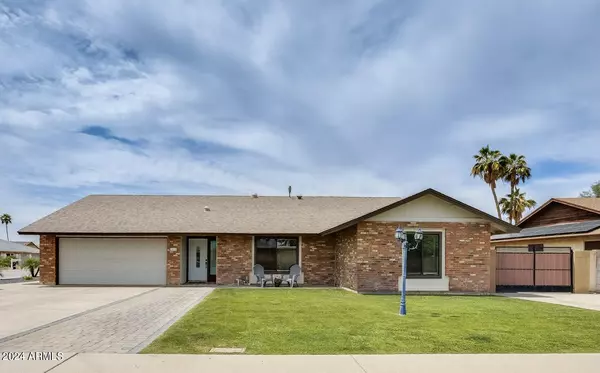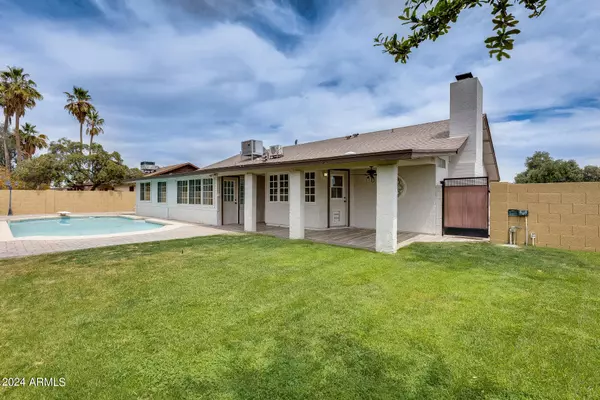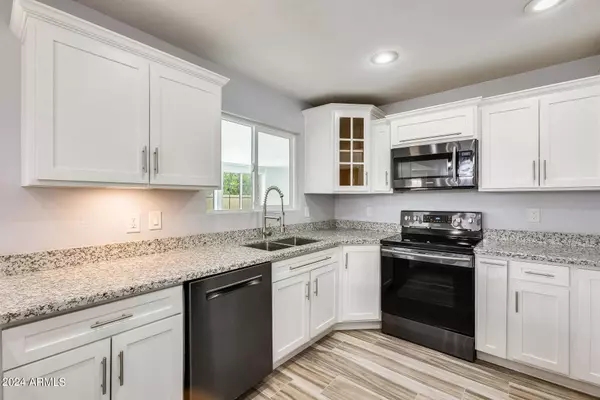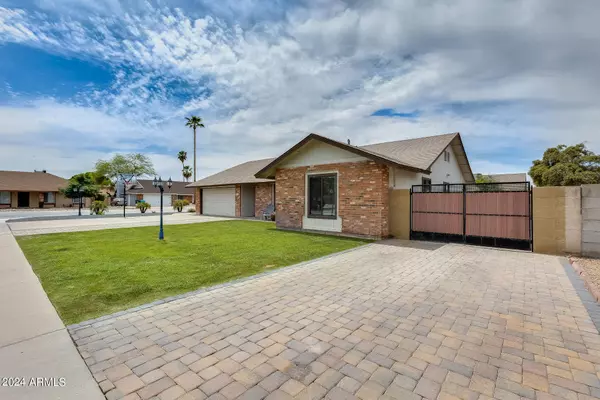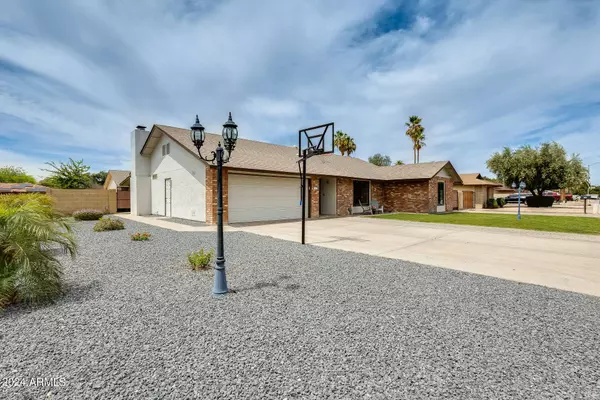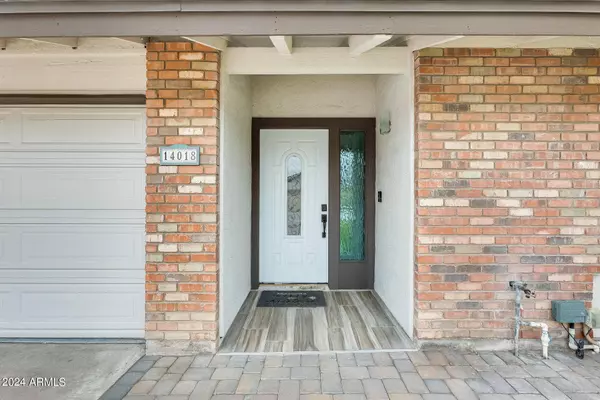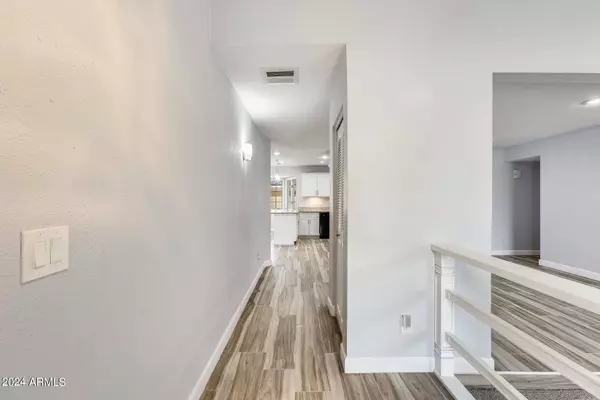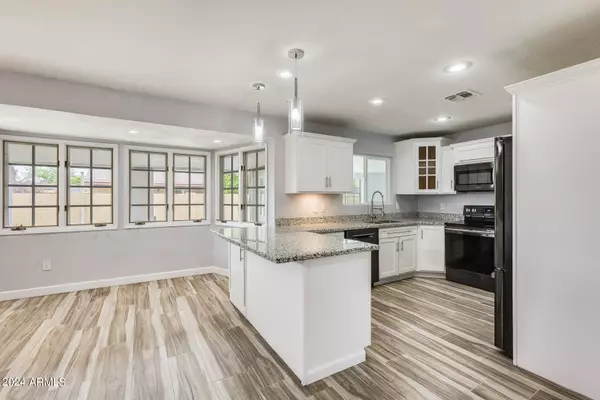
GALLERY
PROPERTY DETAIL
Key Details
Sold Price $505,000
Property Type Single Family Home
Sub Type Single Family Residence
Listing Status Sold
Purchase Type For Sale
Square Footage 1, 938 sqft
Price per Sqft $260
Subdivision Thunderbird Shadows
MLS Listing ID 6695154
Sold Date 07/25/24
Style Ranch
Bedrooms 4
HOA Y/N No
Year Built 1977
Annual Tax Amount $1,595
Tax Year 2023
Lot Size 8,822 Sqft
Acres 0.2
Property Sub-Type Single Family Residence
Source Arizona Regional Multiple Listing Service (ARMLS)
Location
State AZ
County Maricopa
Community Thunderbird Shadows
Area Maricopa
Direction north on 45th ave to Dailey to the home
Rooms
Other Rooms Family Room
Den/Bedroom Plus 4
Separate Den/Office N
Building
Lot Description Gravel/Stone Front, Gravel/Stone Back, Grass Front, Grass Back
Story 1
Builder Name Unknown
Sewer Public Sewer
Water City Water
Architectural Style Ranch
New Construction No
Interior
Interior Features Eat-in Kitchen, Breakfast Bar, Vaulted Ceiling(s), Pantry, 3/4 Bath Master Bdrm
Heating Electric
Cooling Central Air, Ceiling Fan(s)
Flooring Tile
Fireplaces Type 1 Fireplace, Family Room
Fireplace Yes
SPA None
Laundry Wshr/Dry HookUp Only
Exterior
Parking Features RV Gate
Garage Spaces 2.0
Garage Description 2.0
Fence Block
Pool Private
Utilities Available APS
Roof Type Composition
Porch Covered Patio(s), Patio
Total Parking Spaces 2
Private Pool No
Schools
Elementary Schools Sunburst School
Middle Schools Desert Foothills Middle School
High Schools Greenway High School
School District Glendale Union High School District
Others
HOA Fee Include No Fees
Senior Community No
Tax ID 207-32-248
Ownership Fee Simple
Acceptable Financing Cash, Conventional, FHA, VA Loan
Horse Property N
Disclosures Agency Discl Req, Seller Discl Avail
Possession Close Of Escrow
Listing Terms Cash, Conventional, FHA, VA Loan
Financing FHA
SIMILAR HOMES FOR SALE
Check for similar Single Family Homes at price around $505,000 in Glendale,AZ

Active
$419,900
14207 N 51ST Drive, Glendale, AZ 85306
Listed by Tony Sawa of HomeSmart4 Beds 2 Baths 1,980 SqFt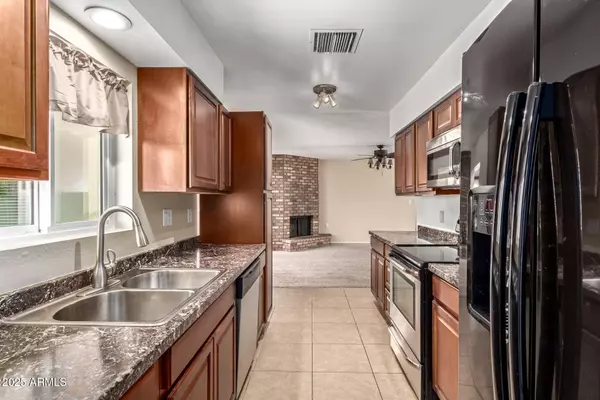
Open House
$440,400
4444 W Evans Drive, Glendale, AZ 85306
Listed by Victoria Armenta of HomeSmart3 Beds 2 Baths 1,990 SqFt
Active Under Contract
$372,000
5943 W MONTE CRISTO Avenue, Glendale, AZ 85306
Listed by George Laughton of My Home Group Real Estate3 Beds 2 Baths 1,194 SqFt
CONTACT

