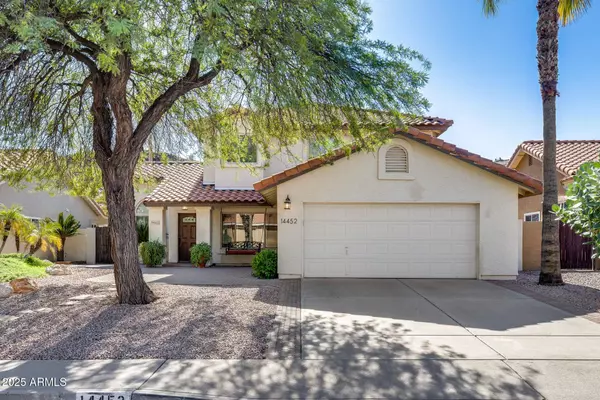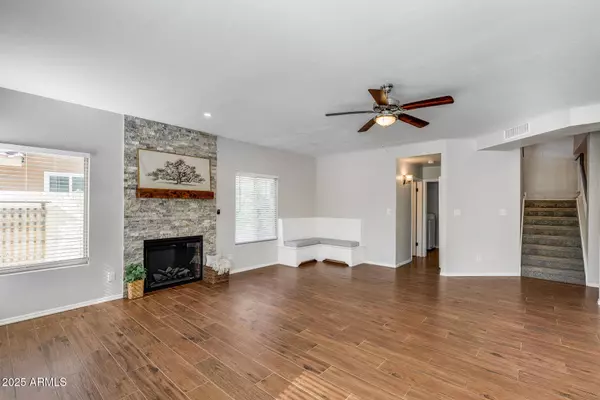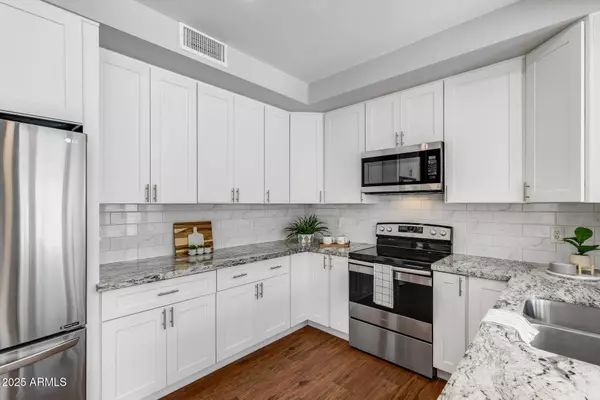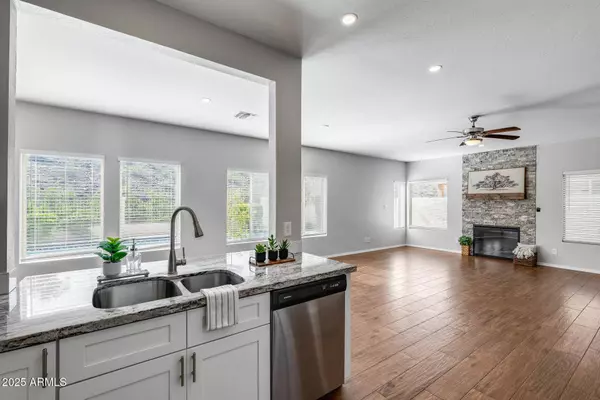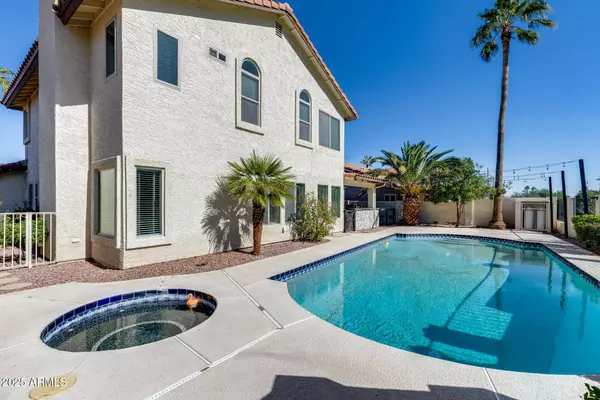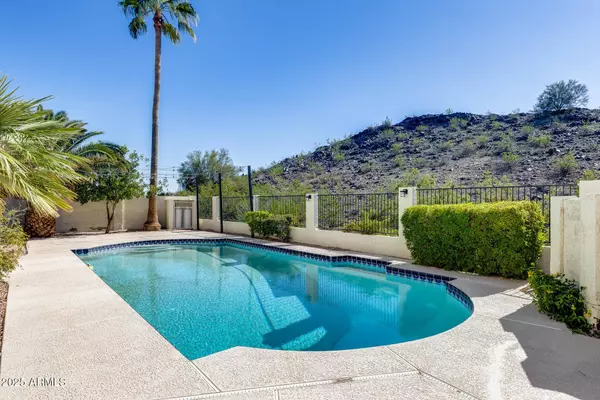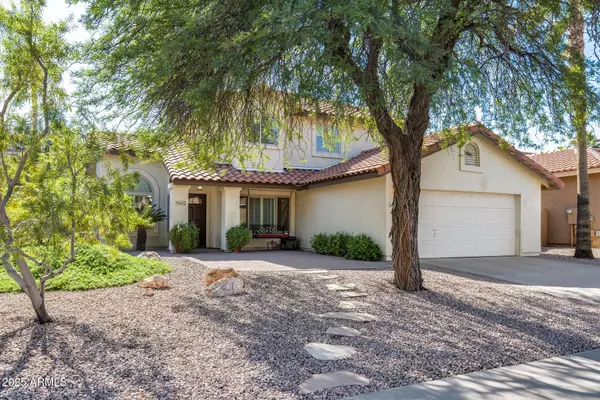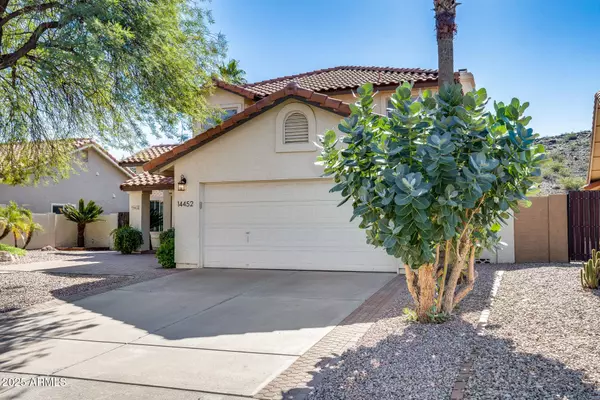
GALLERY
PROPERTY DETAIL
Key Details
Property Type Single Family Home
Sub Type Single Family Residence
Listing Status Active
Purchase Type For Sale
Square Footage 2, 161 sqft
Price per Sqft $316
Subdivision Silvergate Vista Lot 1-115 Tr A-D
MLS Listing ID 6941033
Bedrooms 4
HOA Fees $219/Semi-Annually
HOA Y/N Yes
Year Built 1986
Annual Tax Amount $2,757
Tax Year 2024
Lot Size 6,682 Sqft
Acres 0.15
Property Sub-Type Single Family Residence
Source Arizona Regional Multiple Listing Service (ARMLS)
Location
State AZ
County Maricopa
Community Silvergate Vista Lot 1-115 Tr A-D
Area Maricopa
Direction From intersection of Ray Rd & 48th St, head West on Ray Rd. Turn South (L) on 40th St. Turn Right on 40th St. Home is on the right-hand side.
Rooms
Master Bedroom Upstairs
Den/Bedroom Plus 4
Separate Den/Office N
Building
Lot Description North/South Exposure, Hillside Lot, Cul-De-Sac, Gravel/Stone Front, Gravel/Stone Back
Story 2
Builder Name Unknown
Sewer Public Sewer
Water City Water
New Construction No
Interior
Interior Features Granite Counters, Double Vanity, Upstairs, Breakfast Bar, Pantry
Heating Electric
Cooling Central Air
Flooring Carpet, Tile
Fireplace Yes
Window Features Dual Pane
SPA Private
Exterior
Garage Spaces 2.0
Garage Description 2.0
Fence Wrought Iron
Pool Diving Pool, Fenced
Community Features Community Spa, Tennis Court(s), Playground, Biking/Walking Path
Utilities Available SRP
View Mountain(s)
Roof Type Tile
Porch Covered Patio(s)
Total Parking Spaces 2
Private Pool Yes
Schools
Elementary Schools Kyrene De La Esperanza School
Middle Schools Kyrene Centennial Middle School
High Schools Mountain Pointe High School
School District Tempe Union High School District
Others
HOA Name Mountain Park Ranch
HOA Fee Include Maintenance Grounds
Senior Community No
Tax ID 301-77-603-A
Ownership Fee Simple
Acceptable Financing Cash, Conventional, VA Loan
Horse Property N
Disclosures Seller Discl Avail
Possession Close Of Escrow
Listing Terms Cash, Conventional, VA Loan
Virtual Tour https://www.zillow.com/view-imx/6953eb6d-9116-4c4f-97e7-625a43f82dfa?setAttribution=mls&wl=true&initialViewType=pano&utm_source=dashboard
SIMILAR HOMES FOR SALE
Check for similar Single Family Homes at price around $684,000 in Phoenix,AZ

Active
$399,000
12826 S 40TH Place, Phoenix, AZ 85044
Listed by Kyle Yockey of Fathom Realty Elite3 Beds 2 Baths 1,645 SqFt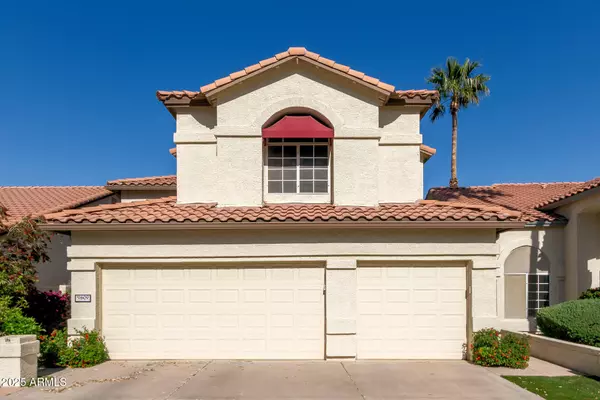
Active
$579,000
9609 S 50TH Street, Phoenix, AZ 85044
Listed by Kathy Pacheco Pietz of Realty ONE Group4 Beds 3 Baths 2,483 SqFt
Active
$395,497
12221 S PAIUTE Street, Phoenix, AZ 85044
Listed by Stacey Culver of Keller Williams Realty Sonoran Living2 Beds 2 Baths 1,130 SqFt
CONTACT


