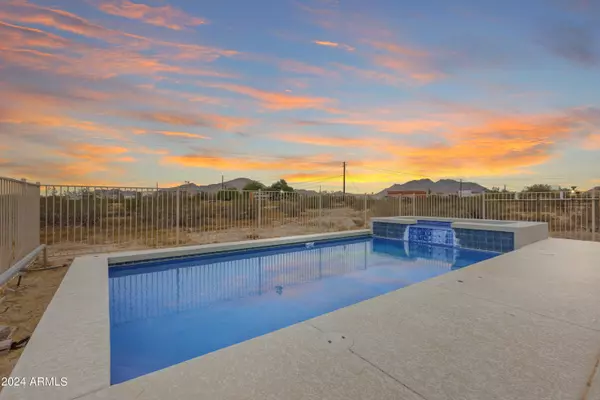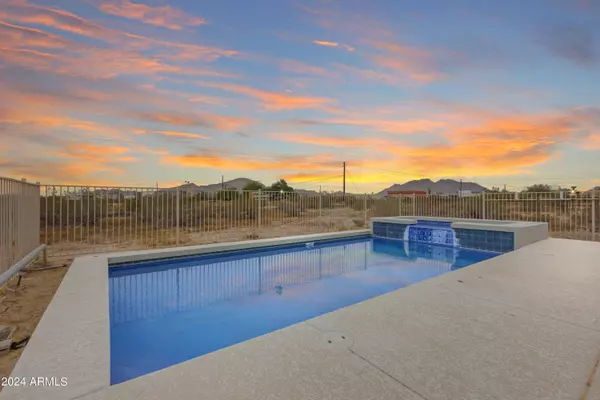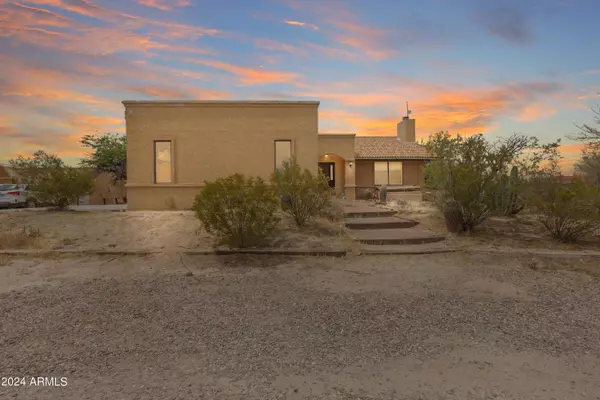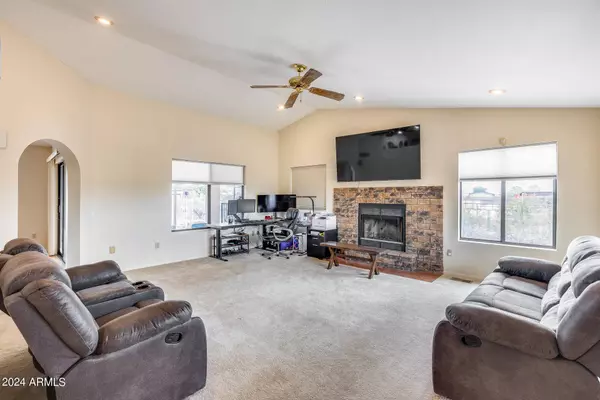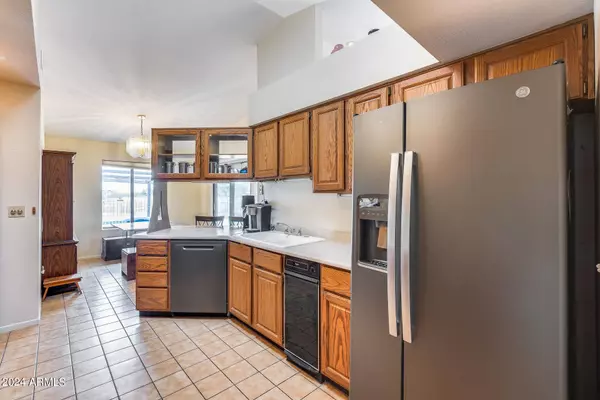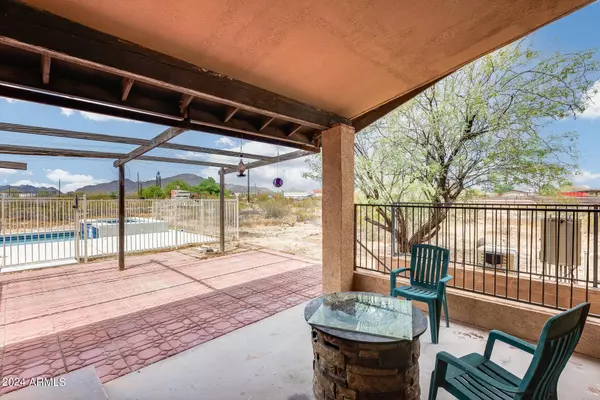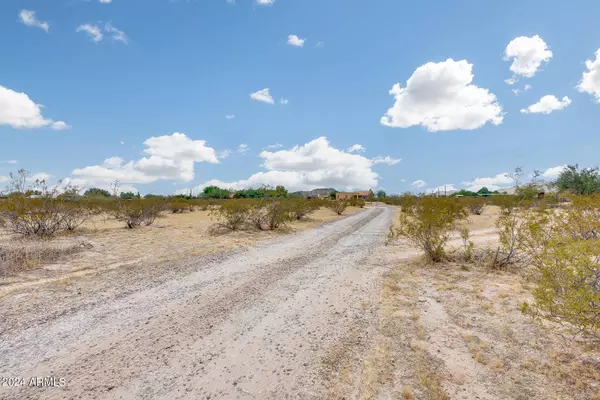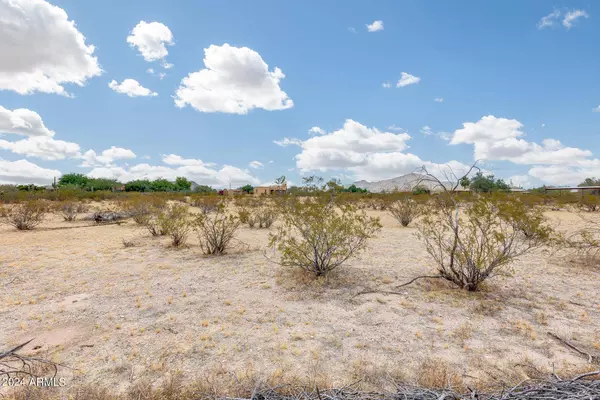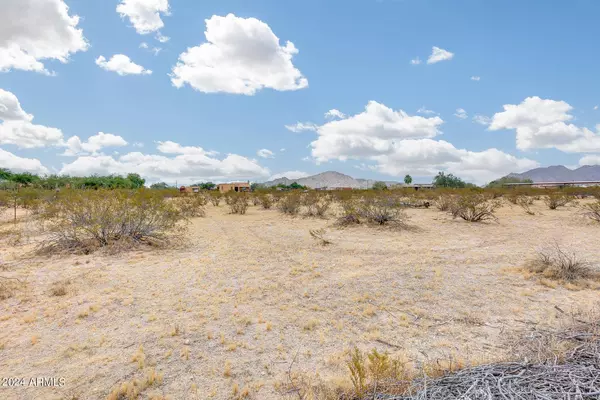
GALLERY
PROPERTY DETAIL
Key Details
Sold Price $502,500
Property Type Single Family Home
Sub Type Single Family Residence
Listing Status Sold
Purchase Type For Sale
Square Footage 2, 577 sqft
Price per Sqft $194
Subdivision Tamarack Village
MLS Listing ID 6837288
Sold Date 04/24/25
Style Ranch
Bedrooms 4
HOA Y/N No
Year Built 1988
Annual Tax Amount $1,149
Tax Year 2024
Lot Size 3.450 Acres
Acres 3.45
Property Sub-Type Single Family Residence
Source Arizona Regional Multiple Listing Service (ARMLS)
Location
State AZ
County Pinal
Community Tamarack Village
Area Pinal
Direction East on Val Vista to Avalon, north to Belmont, left (W) to property on north side of road.
Rooms
Other Rooms Great Room, BonusGame Room
Basement Finished, Partial
Den/Bedroom Plus 5
Separate Den/Office N
Building
Lot Description Desert Back, Desert Front
Story 1
Builder Name Unknown
Sewer Septic in & Cnctd, Septic Tank
Water Pvt Water Company
Architectural Style Ranch
Structure Type Storage
New Construction No
Interior
Interior Features High Speed Internet, Double Vanity, Eat-in Kitchen, Central Vacuum, Vaulted Ceiling(s), Pantry, Full Bth Master Bdrm, Separate Shwr & Tub
Heating Electric
Cooling Central Air, Ceiling Fan(s)
Flooring Carpet, Linoleum, Tile
Fireplaces Type Living Room
Fireplace Yes
Window Features Skylight(s),Dual Pane
SPA Private
Laundry Wshr/Dry HookUp Only
Exterior
Exterior Feature Storage
Parking Features RV Access/Parking, Garage Door Opener, Extended Length Garage, Circular Driveway
Garage Spaces 2.0
Garage Description 2.0
Fence None
Pool Private
Utilities Available Other Electric (See Remarks)
View Mountain(s)
Roof Type Tile,Built-Up
Porch Patio
Total Parking Spaces 2
Private Pool No
Schools
Elementary Schools Desert Willow Elementary School
Middle Schools Villago Middle School
High Schools Casa Grande Union High School
School District Casa Grande Union High School District
Others
HOA Fee Include No Fees
Senior Community No
Tax ID 509-66-027
Ownership Fee Simple
Acceptable Financing Cash, Conventional, FHA, VA Loan
Horse Property Y
Disclosures Agency Discl Req, Seller Discl Avail
Horse Feature Corral(s), Stall
Possession Close Of Escrow
Listing Terms Cash, Conventional, FHA, VA Loan
Financing Conventional
SIMILAR HOMES FOR SALE
Check for similar Single Family Homes at price around $502,500 in Casa Grande,AZ

Active
$297,900
2409 E ANTIGUA Drive, Casa Grande, AZ 85194
Listed by Chad Crimmins of Elite Real Estate Pros2 Beds 2 Baths 1,322 SqFt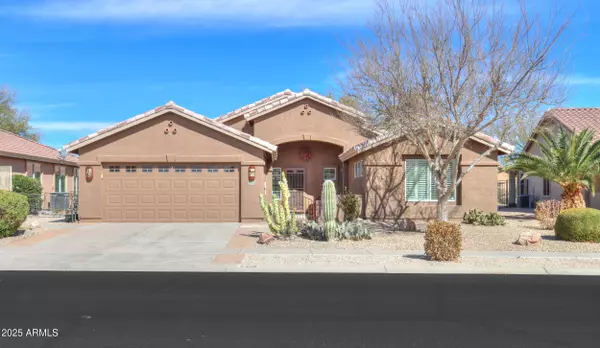
Active
$359,000
2408 E FIESTA Drive, Casa Grande, AZ 85194
Listed by Chad Crimmins of Elite Real Estate Pros2 Beds 2 Baths 1,756 SqFt
Active
$345,000
2375 E FIESTA Drive, Casa Grande, AZ 85194
Listed by Stacey Culver of Keller Williams Realty Sonoran Living3 Beds 2 Baths 2,007 SqFt
CONTACT

