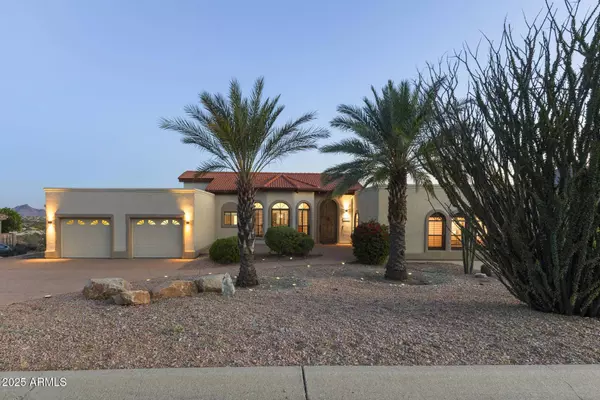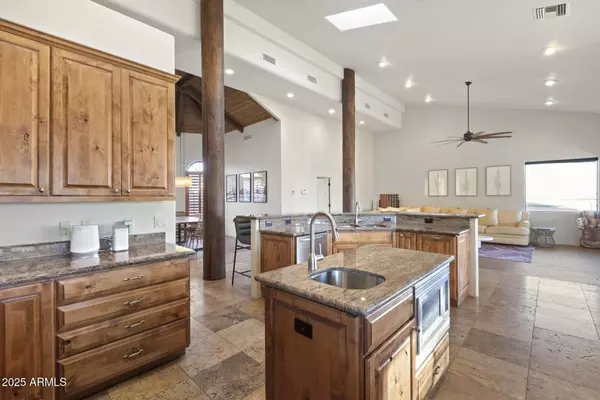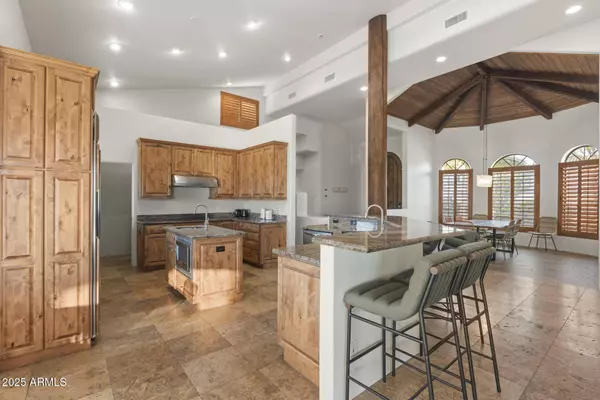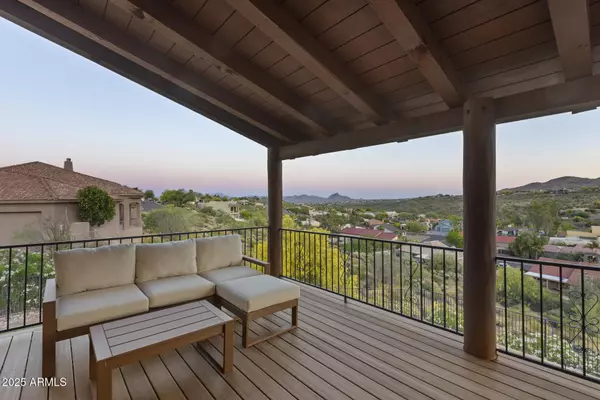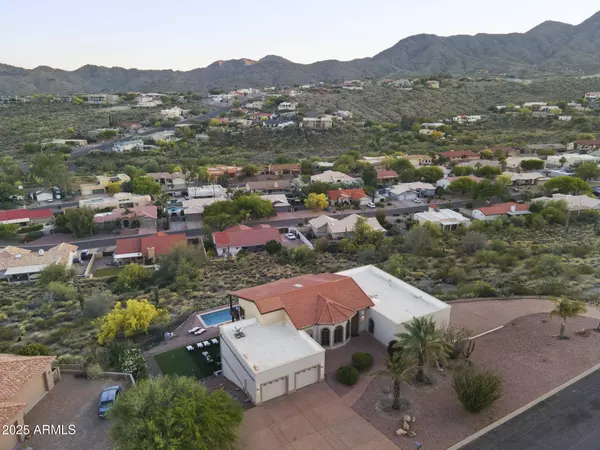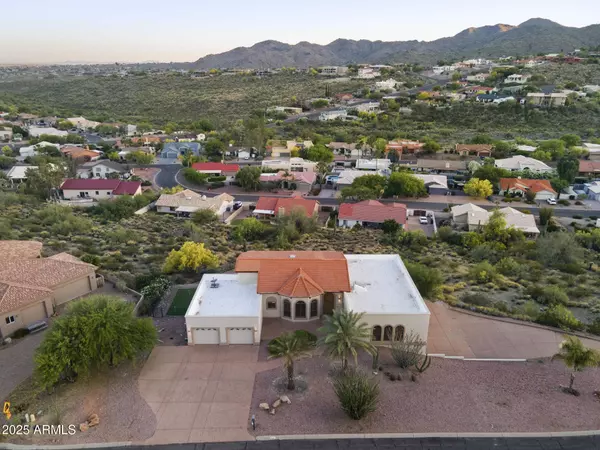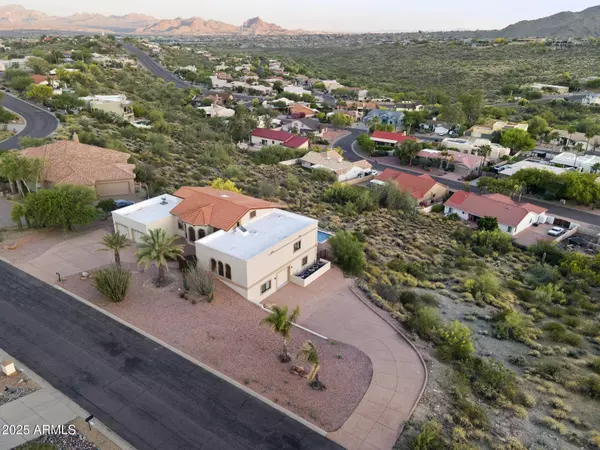
GALLERY
PROPERTY DETAIL
Key Details
Sold Price $1,273,000
Property Type Single Family Home
Sub Type Single Family Residence
Listing Status Sold
Purchase Type For Sale
Square Footage 5, 337 sqft
Price per Sqft $238
Subdivision Fountain Hills Arizona No. 506-B
MLS Listing ID 6827583
Sold Date 08/01/25
Style Contemporary
Bedrooms 6
HOA Y/N Yes
Year Built 1983
Annual Tax Amount $3,924
Tax Year 2024
Lot Size 1.112 Acres
Acres 1.11
Property Sub-Type Single Family Residence
Source Arizona Regional Multiple Listing Service (ARMLS)
Location
State AZ
County Maricopa
Community Fountain Hills Arizona No. 506-B
Area Maricopa
Direction Head SE on E Golden Eagle Blvd to N Aspen Dr. Left onto N Aspen Dr. Left onto N Boxcar Dr. Left onto Aspen Dr. Home will be on the left.
Rooms
Other Rooms Guest Qtrs-Sep Entrn, Great Room, Family Room
Den/Bedroom Plus 6
Separate Den/Office N
Building
Lot Description Desert Front, Gravel/Stone Front, Gravel/Stone Back, Synthetic Grass Back
Story 2
Builder Name Unknown
Sewer Public Sewer
Water City Water
Architectural Style Contemporary
Structure Type Balcony, Separate Guest House
New Construction No
Interior
Interior Features High Speed Internet, Granite Counters, Double Vanity, Eat-in Kitchen, Breakfast Bar, Vaulted Ceiling(s), Wet Bar, Kitchen Island, Full Bth Master Bdrm, Separate Shwr & Tub, Tub with Jets
Heating Electric, Propane
Cooling Central Air, Ceiling Fan(s)
Flooring Laminate, Stone, Tile
Fireplaces Type None
Fireplace No
Window Features Skylight(s),Dual Pane
Appliance Electric Cooktop
SPA None
Exterior
Exterior Feature Balcony, Separate Guest House
Parking Features Garage Door Opener, Direct Access, Temp Controlled
Garage Spaces 4.0
Garage Description 4.0
Fence Wrought Iron
Pool Heated, Lap
Utilities Available APS
View Mountain(s)
Roof Type Tile
Porch Covered Patio(s), Patio
Total Parking Spaces 4
Private Pool Yes
Schools
Elementary Schools Mcdowell Mountain Elementary School
Middle Schools Fountain Hills Middle School
High Schools Fountain Hills High School
School District Fountain Hills Unified District
Others
HOA Name Fountain Hills NPOA
HOA Fee Include No Fees
Senior Community No
Tax ID 176-21-095-B
Ownership Fee Simple
Acceptable Financing Cash, Conventional, FHA, VA Loan
Horse Property N
Disclosures Agency Discl Req, Other (See Remarks), Seller Discl Avail
Possession Close Of Escrow
Listing Terms Cash, Conventional, FHA, VA Loan
Financing Cash
SIMILAR HOMES FOR SALE
Check for similar Single Family Homes at price around $1,273,000 in Fountain Hills,AZ

Active
$999,000
17304 E ALTA LOMA Drive, Fountain Hills, AZ 85268
Listed by Cheryl Hauser of Sunshine Exclusive Properties3 Beds 2.5 Baths 2,457 SqFt
Active
$950,000
15019 N MAYFLOWER Drive, Fountain Hills, AZ 85268
Listed by Barbara Woyak of Keller Williams Realty Sonoran Living5 Beds 4.5 Baths 3,300 SqFt
Active
$1,950,000
14174 E HIGHLAND Avenue, Fountain Hills, AZ 85268
Listed by Sandra Gaare of RETSY2 Beds 2.5 Baths 2,098 SqFt
CONTACT


