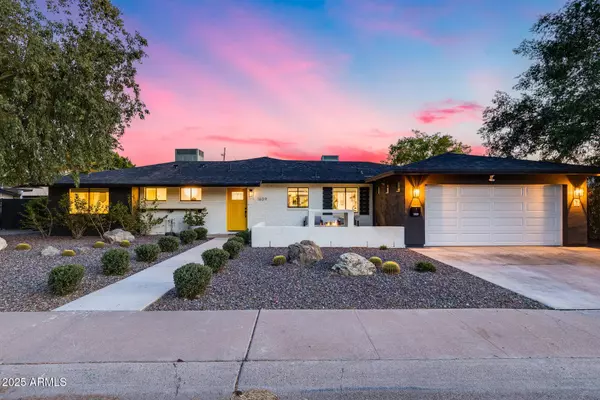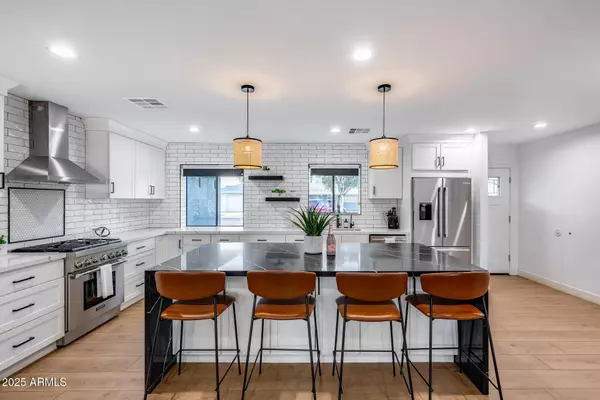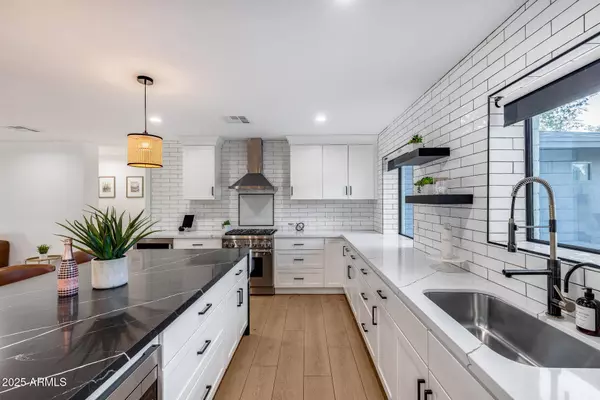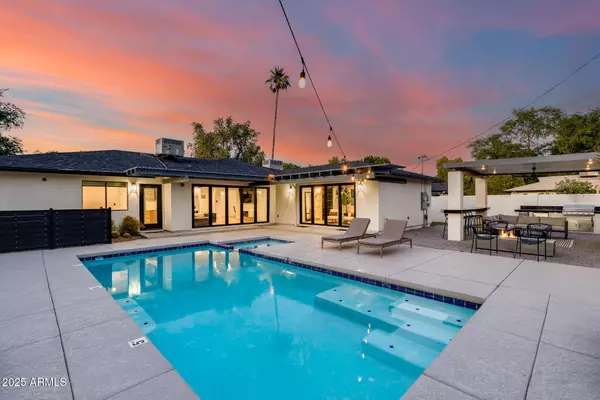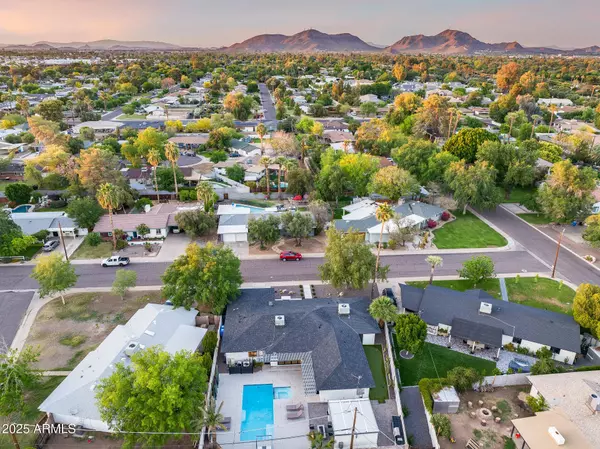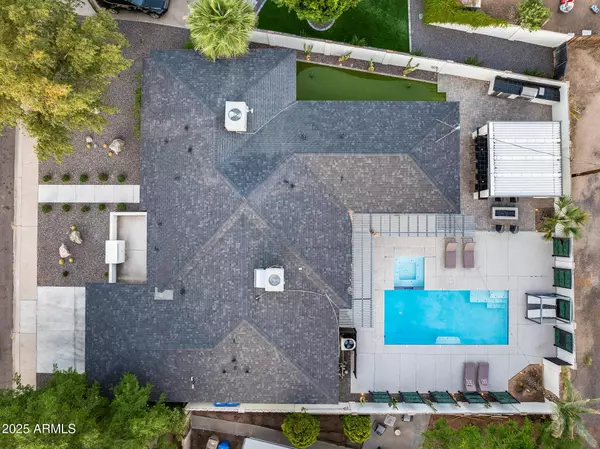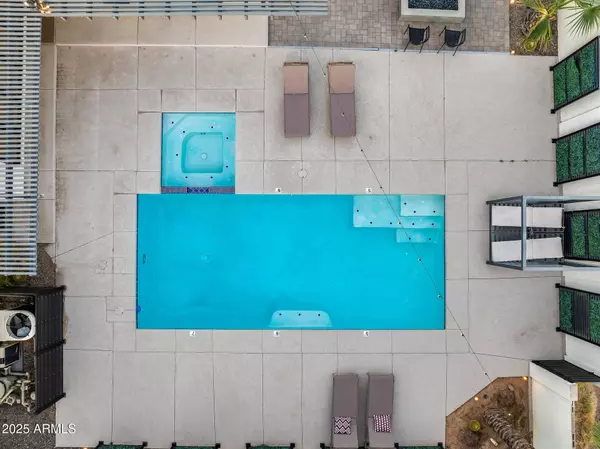
GALLERY
PROPERTY DETAIL
Key Details
Sold Price $1,125,000
Property Type Single Family Home
Sub Type Single Family Residence
Listing Status Sold
Purchase Type For Sale
Square Footage 2, 684 sqft
Price per Sqft $419
Subdivision Westwood Heights Lots 71-130
MLS Listing ID 6846747
Sold Date 07/31/25
Bedrooms 4
HOA Y/N No
Year Built 1957
Annual Tax Amount $4,215
Tax Year 2024
Lot Size 9,143 Sqft
Acres 0.21
Property Sub-Type Single Family Residence
Source Arizona Regional Multiple Listing Service (ARMLS)
Location
State AZ
County Maricopa
Community Westwood Heights Lots 71-130
Area Maricopa
Direction From Northern Ave, head South on 19th Ave, Left on Orangewood Ave, Right on 17th Ave, Left on State Ave and Home will be on Right.
Rooms
Other Rooms Guest Qtrs-Sep Entrn, Great Room
Master Bedroom Split
Den/Bedroom Plus 5
Separate Den/Office Y
Building
Lot Description Sprinklers In Rear, Sprinklers In Front, Desert Back, Desert Front, Auto Timer H2O Front, Auto Timer H2O Back
Story 1
Builder Name Unknown
Sewer Public Sewer
Water City Water
New Construction No
Interior
Interior Features High Speed Internet, Double Vanity, Eat-in Kitchen, Breakfast Bar, No Interior Steps, Soft Water Loop, Kitchen Island, Pantry, Full Bth Master Bdrm
Heating Natural Gas
Cooling Central Air, Ceiling Fan(s), Programmable Thmstat
Flooring Carpet, Tile
Fireplaces Type Exterior Fireplace
Fireplace Yes
Window Features Low-Emissivity Windows,Dual Pane
SPA Heated,Private
Laundry Wshr/Dry HookUp Only
Exterior
Parking Features Garage Door Opener, Direct Access
Garage Spaces 2.0
Garage Description 2.0
Fence Block
Pool Heated
Community Features Transportation Svcs, Near Bus Stop
Utilities Available SRP
Roof Type Composition
Accessibility Multiple EntriesExits
Porch Patio
Total Parking Spaces 2
Private Pool Yes
Schools
Elementary Schools Orangewood School
Middle Schools Royal Palm Middle School
High Schools Washington High School
School District Glendale Union High School District
Others
HOA Fee Include No Fees
Senior Community No
Tax ID 157-13-042
Ownership Fee Simple
Acceptable Financing Cash, Conventional, VA Loan
Horse Property N
Disclosures Seller Discl Avail
Possession Close Of Escrow
Listing Terms Cash, Conventional, VA Loan
Financing Conventional
SIMILAR HOMES FOR SALE
Check for similar Single Family Homes at price around $1,125,000 in Phoenix,AZ

Active
$699,000
1327 W GLENDALE Avenue, Phoenix, AZ 85021
Listed by Randy Erwin of Century 21 Arizona Foothills3 Beds 3 Baths 2,000 SqFt
Active
$675,000
1001 W NORTHERN Avenue, Phoenix, AZ 85021
Listed by Shu Chuan Malloy of My Home Group Real Estate3 Beds 2 Baths 2,142 SqFt
Active
$809,900
7210 N 17TH Avenue, Phoenix, AZ 85021
Listed by Richard Harless of AZ Flat Fee5 Beds 3 Baths 2,751 SqFt
CONTACT


