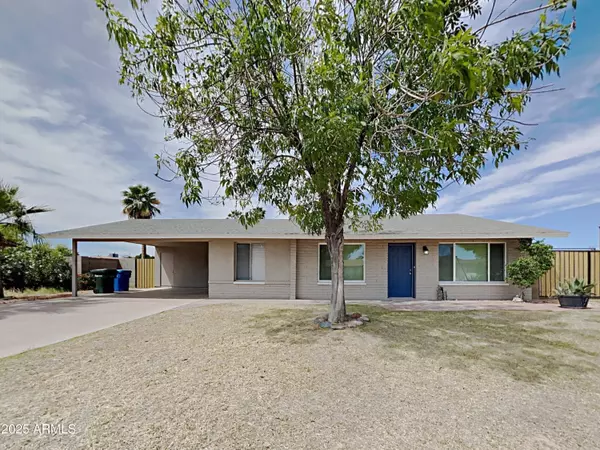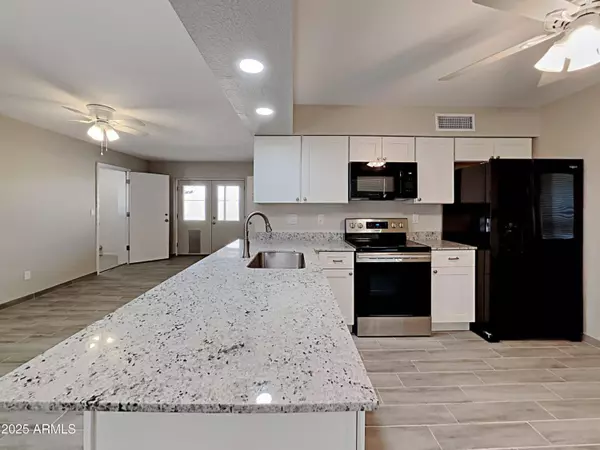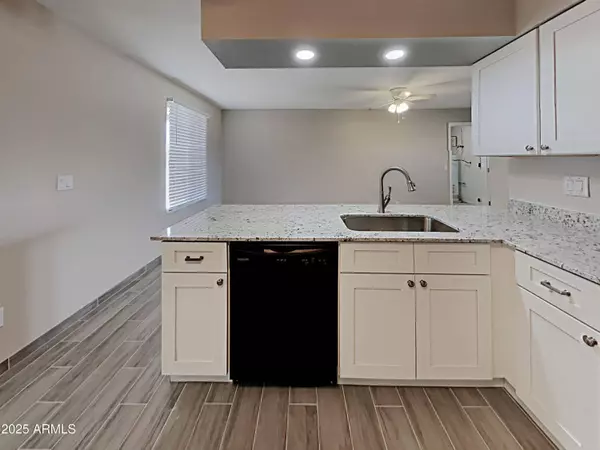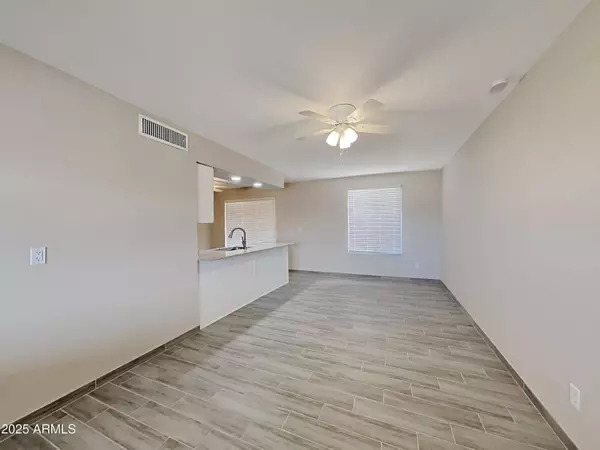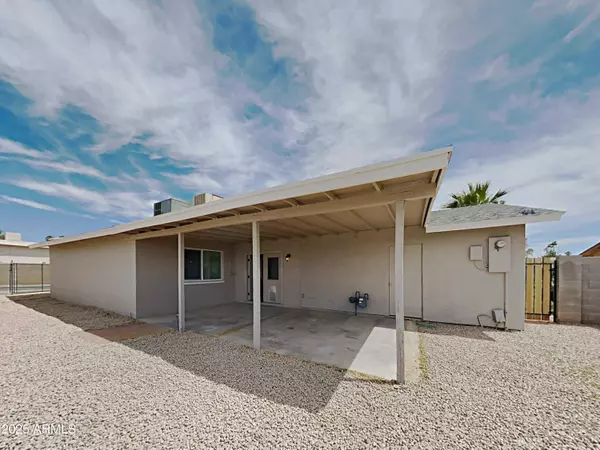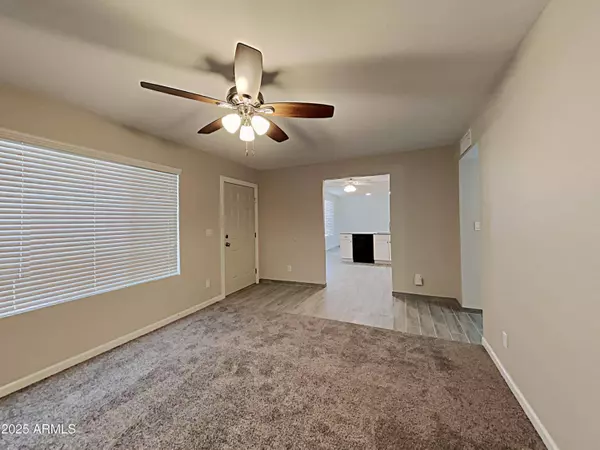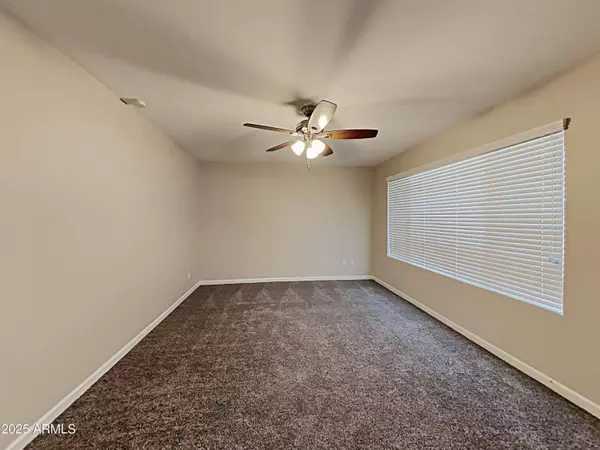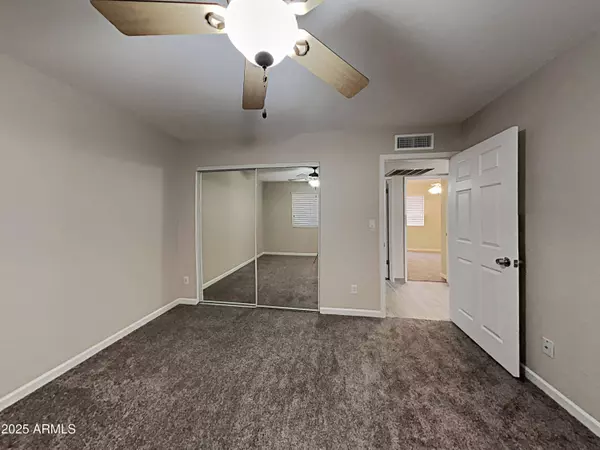
GALLERY
PROPERTY DETAIL
Key Details
Property Type Single Family Home
Sub Type Single Family Residence
Listing Status Active
Purchase Type For Sale
Square Footage 1, 284 sqft
Price per Sqft $307
Subdivision Green Meadows
MLS Listing ID 6928381
Style Ranch
Bedrooms 3
HOA Y/N No
Year Built 1972
Annual Tax Amount $1,025
Tax Year 2024
Lot Size 8,253 Sqft
Acres 0.19
Property Sub-Type Single Family Residence
Source Arizona Regional Multiple Listing Service (ARMLS)
Location
State AZ
County Maricopa
Community Green Meadows
Area Maricopa
Direction South on 19th Ave to Villa Rita....West on Villa Rita to 20th Ave....North on 20th Ave to house at end of cul-de-sac on left
Rooms
Other Rooms Family Room
Master Bedroom Downstairs
Den/Bedroom Plus 3
Separate Den/Office N
Building
Lot Description Grass Front, Grass Back
Story 1
Builder Name Unknown
Sewer Public Sewer
Water City Water
Architectural Style Ranch
Structure Type Storage
New Construction No
Interior
Interior Features Granite Counters, Master Downstairs, Eat-in Kitchen, Breakfast Bar, No Interior Steps, 3/4 Bath Master Bdrm
Heating Electric, Natural Gas
Cooling Central Air, Ceiling Fan(s)
Flooring Carpet, Vinyl, Tile
Fireplace No
Appliance Electric Cooktop
SPA None
Laundry Wshr/Dry HookUp Only
Exterior
Exterior Feature Storage
Parking Features RV Access/Parking, RV Gate, Direct Access
Carport Spaces 2
Fence Block, Wood
Pool Play Pool, Fenced
Community Features Near Bus Stop
Utilities Available APS
Roof Type Composition
Porch Covered Patio(s)
Private Pool Yes
Schools
Elementary Schools Village Meadows Elementary School
Middle Schools Deer Valley Middle School
High Schools Barry Goldwater High School
School District Deer Valley Unified District
Others
HOA Fee Include No Fees
Senior Community No
Tax ID 208-05-106
Ownership Fee Simple
Acceptable Financing Cash, Conventional, FHA, VA Loan
Horse Property N
Disclosures Agency Discl Req
Possession Close Of Escrow
Listing Terms Cash, Conventional, FHA, VA Loan
Virtual Tour https://www.zillow.com/view-imx/c00c8fc0-55e1-4644-97f1-f47d9de80876?setAttribution=mls&wl=true&initialViewType=pano&utm_source=dashboard
SIMILAR HOMES FOR SALE
Check for similar Single Family Homes at price around $395,000 in Phoenix,AZ
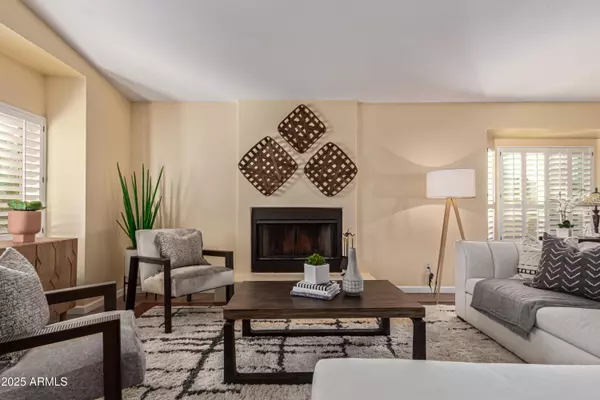
Active
$589,000
506 W SANDRA Terrace, Phoenix, AZ 85023
Listed by Jessica Bojorquez of eXp Realty3 Beds 2.5 Baths 2,070 SqFt
Active Under Contract
$454,990
15424 N 22ND Lane, Phoenix, AZ 85023
Listed by Vinodh Irudayaraj of West USA Realty3 Beds 2 Baths 1,510 SqFt
Active
$469,000
18045 N 20TH Lane N, Phoenix, AZ 85023
Listed by Gerald J Sturm of HomeSmart4 Beds 2 Baths 2,176 SqFt
CONTACT


