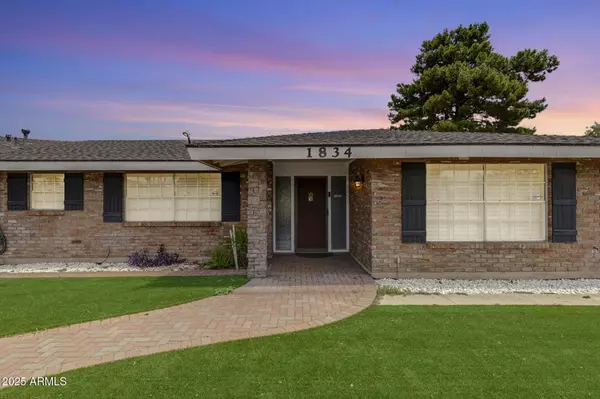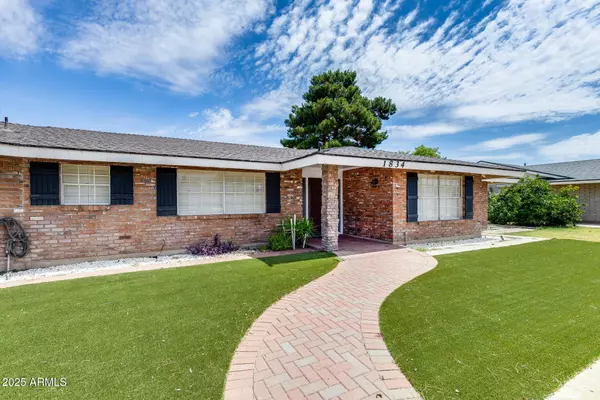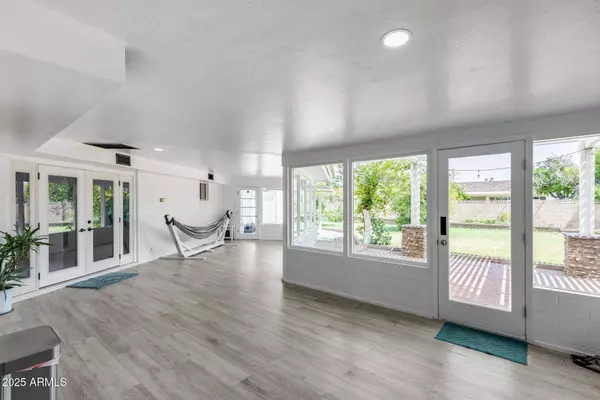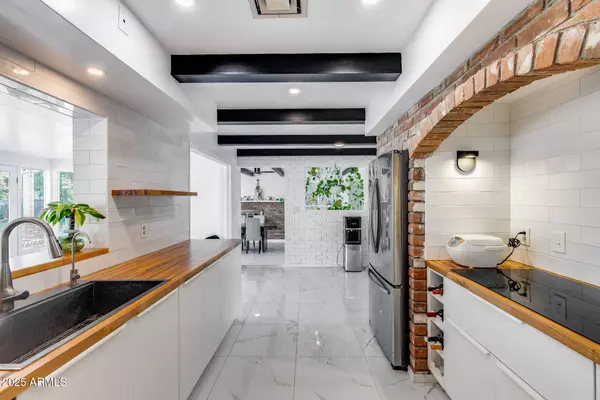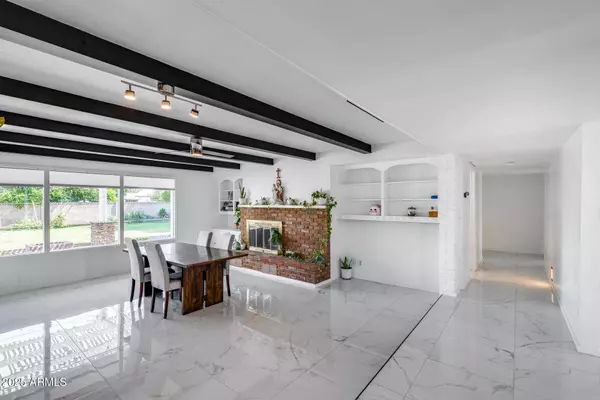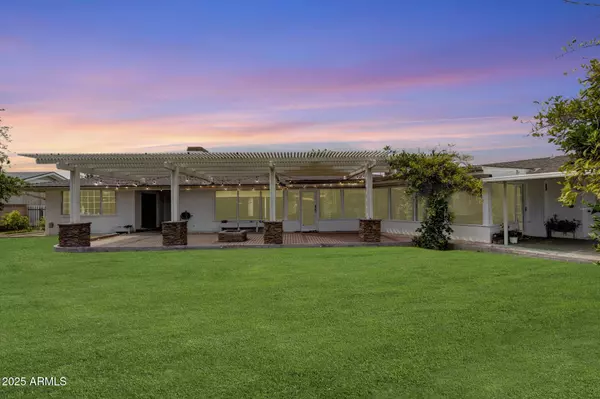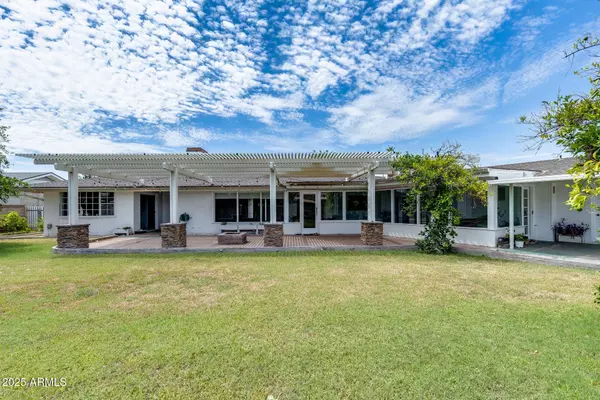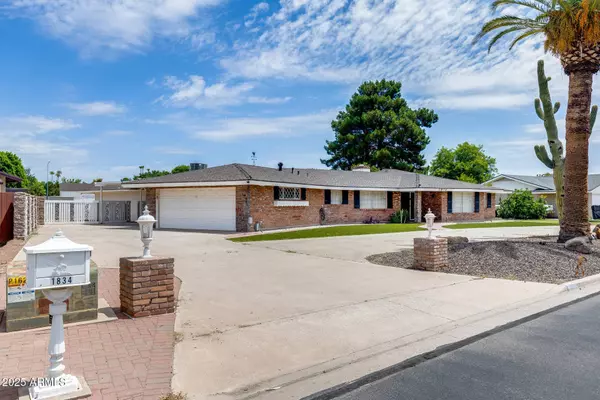
GALLERY
PROPERTY DETAIL
Key Details
Sold Price $687,000
Property Type Single Family Home
Sub Type Single Family Residence
Listing Status Sold
Purchase Type For Sale
Square Footage 3, 466 sqft
Price per Sqft $198
Subdivision East Orangewood Estates
MLS Listing ID 6890963
Sold Date 11/10/25
Style Ranch
Bedrooms 3
HOA Y/N No
Year Built 1969
Annual Tax Amount $2,472
Tax Year 2024
Lot Size 0.379 Acres
Acres 0.38
Property Sub-Type Single Family Residence
Source Arizona Regional Multiple Listing Service (ARMLS)
Location
State AZ
County Maricopa
Community East Orangewood Estates
Area Maricopa
Direction N Gilbert Rd to Right onto E Glencove St to address
Rooms
Other Rooms Family Room, Arizona RoomLanai
Master Bedroom Split
Den/Bedroom Plus 4
Separate Den/Office Y
Building
Lot Description North/South Exposure, Grass Back, Synthetic Grass Frnt, Irrigation Front, Irrigation Back
Story 1
Builder Name Unknown
Sewer Public Sewer
Water City Water
Architectural Style Ranch
Structure Type Storage
New Construction No
Interior
Interior Features High Speed Internet, Breakfast Bar, Pantry, 3/4 Bath Master Bdrm, Separate Shwr & Tub
Heating Natural Gas
Cooling Central Air, Ceiling Fan(s)
Flooring Vinyl, Tile
Fireplace Yes
Appliance Electric Cooktop
SPA None
Laundry Wshr/Dry HookUp Only
Exterior
Exterior Feature Storage
Parking Features RV Access/Parking, RV Gate, Direct Access, Circular Driveway, Separate Strge Area
Garage Spaces 2.0
Carport Spaces 1
Garage Description 2.0
Fence Block
Landscape Description Irrigation Back, Irrigation Front
Utilities Available SRP
Roof Type Composition
Accessibility Multiple EntriesExits
Porch Covered Patio(s), Patio
Total Parking Spaces 2
Private Pool No
Schools
Elementary Schools Macarthur Elementary School
Middle Schools Poston Junior High School
High Schools Mountain View High School
School District Mesa Unified District
Others
HOA Fee Include No Fees
Senior Community No
Tax ID 136-27-061
Ownership Fee Simple
Acceptable Financing Cash, Conventional, 1031 Exchange, FHA, VA Loan
Horse Property N
Disclosures Seller Discl Avail
Possession Close Of Escrow
Listing Terms Cash, Conventional, 1031 Exchange, FHA, VA Loan
Financing Cash
SIMILAR HOMES FOR SALE
Check for similar Single Family Homes at price around $687,000 in Mesa,AZ

Pending
$510,000
465 E HALIFAX Street, Mesa, AZ 85203
Listed by Beth A Backus Roth of Locality Real Estate3 Beds 2 Baths 1,776 SqFt
Active
$775,000
1708 E Knoll Street, Mesa, AZ 85203
Listed by Nicolle Karantinos of Fathom Realty Elite4 Beds 2.5 Baths 3,141 SqFt
Pending
$649,000
1139 E HUBER Street, Mesa, AZ 85203
Listed by Heather L Cates of Realty ONE Group4 Beds 2 Baths 2,080 SqFt
CONTACT


