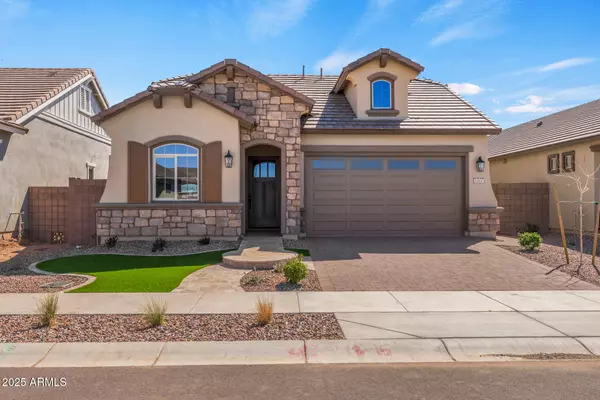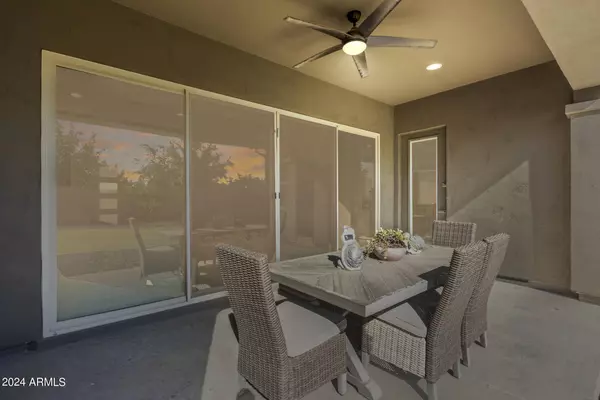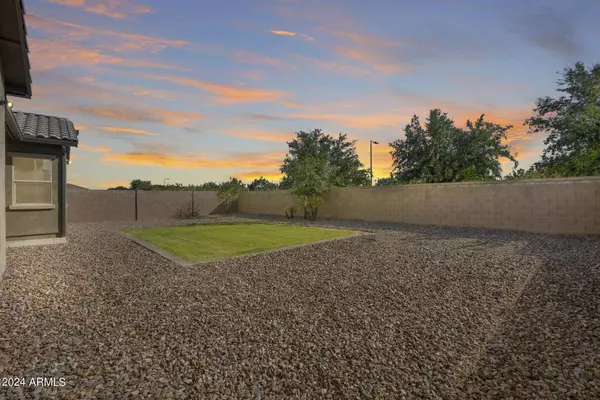
GALLERY
PROPERTY DETAIL
Key Details
Sold Price $695,000
Property Type Single Family Home
Sub Type Single Family Residence
Listing Status Sold
Purchase Type For Sale
Square Footage 2, 926 sqft
Price per Sqft $237
Subdivision Fulton Homes At Queen Creek Station Parcel 4
MLS Listing ID 6756540
Sold Date 12/03/24
Style Ranch
Bedrooms 4
HOA Fees $155/mo
HOA Y/N Yes
Year Built 2018
Annual Tax Amount $3,210
Tax Year 2023
Lot Size 9,450 Sqft
Acres 0.22
Property Sub-Type Single Family Residence
Source Arizona Regional Multiple Listing Service (ARMLS)
Location
State AZ
County Maricopa
Community Fulton Homes At Queen Creek Station Parcel 4
Area Maricopa
Direction Head E on E Pecos Rd. Right onto S Ellsworth Rd. Right onto E Fulton Pkwy. Stay on E Fulton Pkwy. Right onto Robin Rd. Right onto S Mesquite Dr. Home will be on the right.
Rooms
Other Rooms Great Room, Family Room, BonusGame Room
Master Bedroom Split
Den/Bedroom Plus 6
Separate Den/Office Y
Building
Lot Description Gravel/Stone Front, Gravel/Stone Back, Grass Back
Story 1
Builder Name Unknown
Sewer Public Sewer
Water City Water
Architectural Style Ranch
Structure Type Private Yard
New Construction No
Interior
Interior Features High Speed Internet, Double Vanity, Breakfast Bar, 9+ Flat Ceilings, No Interior Steps, Kitchen Island, Pantry, 3/4 Bath Master Bdrm
Heating Natural Gas
Cooling Central Air, Ceiling Fan(s), ENERGY STAR Qualified Equipment
Flooring Carpet, Tile
Fireplace No
Window Features Dual Pane
Appliance Gas Cooktop
SPA None
Exterior
Exterior Feature Private Yard
Parking Features Garage Door Opener, Direct Access
Garage Spaces 3.0
Garage Description 3.0
Fence Block
Pool None
Community Features Community Pool, Playground, Biking/Walking Path
Utilities Available SRP
Roof Type Tile
Porch Covered Patio(s), Patio
Total Parking Spaces 3
Private Pool No
Schools
Elementary Schools Jack Barnes Elementary School
Middle Schools Queen Creek Middle School
High Schools Queen Creek High School
School District Queen Creek Unified District
Others
HOA Name Queen Creek Station
HOA Fee Include Maintenance Grounds,Street Maint
Senior Community No
Tax ID 314-10-346
Ownership Fee Simple
Acceptable Financing Owner May Carry, Cash, Conventional, FHA, VA Loan
Horse Property N
Disclosures Agency Discl Req, Seller Discl Avail
Possession Close Of Escrow
Listing Terms Owner May Carry, Cash, Conventional, FHA, VA Loan
Financing Cash
SIMILAR HOMES FOR SALE
Check for similar Single Family Homes at price around $695,000 in Queen Creek,AZ

Active
$654,389
22437 E Cattle Drive, Queen Creek, AZ 85142
Listed by Lynn M. Bax of Fulton Home Sales Corporation4 Beds 3 Baths 2,096 SqFt
Active
$632,482
21042 E CAMINA BUENA Vista, Queen Creek, AZ 85142
Listed by Wade Kempton of Cresleigh Homes Arizona4 Beds 3 Baths 2,222 SqFt
Active
$642,031
21048 E ARROYO VERDE Drive, Queen Creek, AZ 85142
Listed by Wade Kempton of Cresleigh Homes Arizona4 Beds 3 Baths 2,198 SqFt
CONTACT









