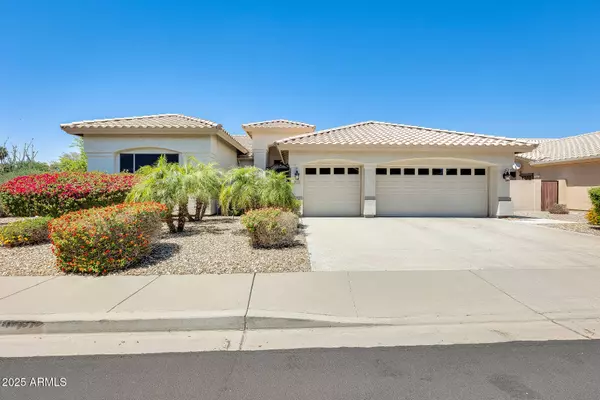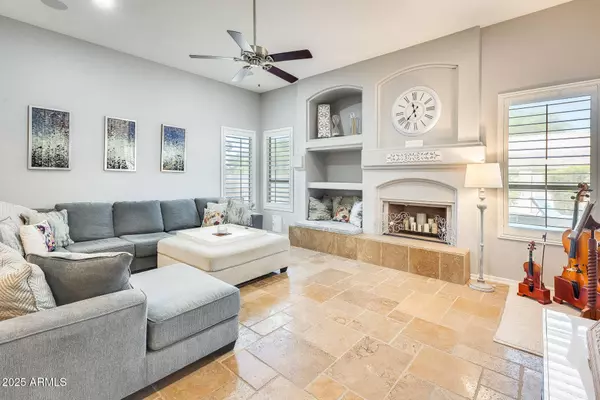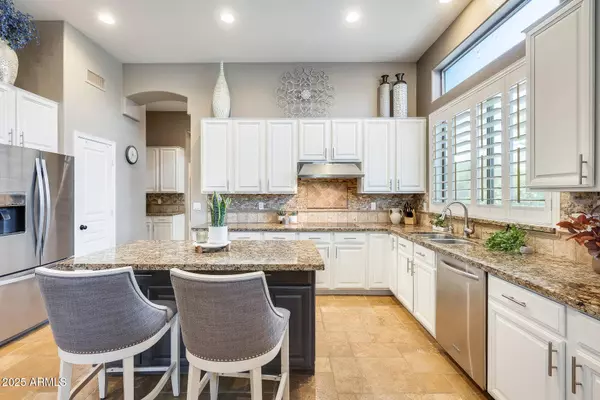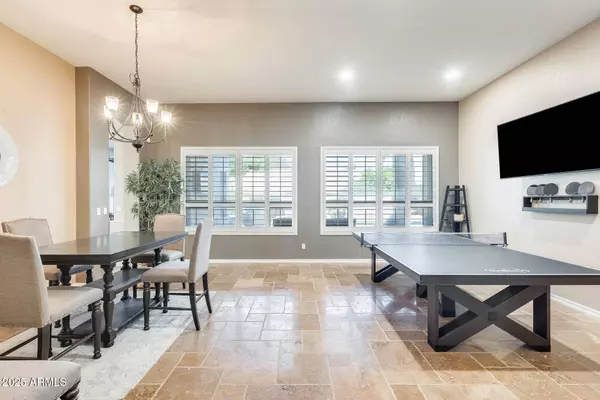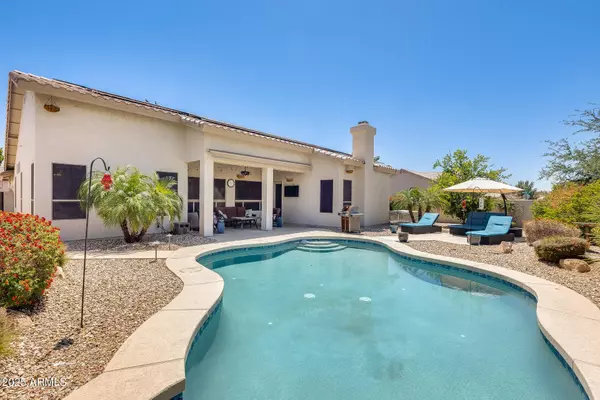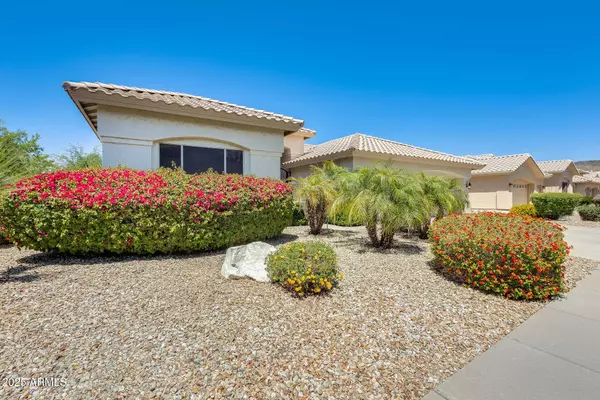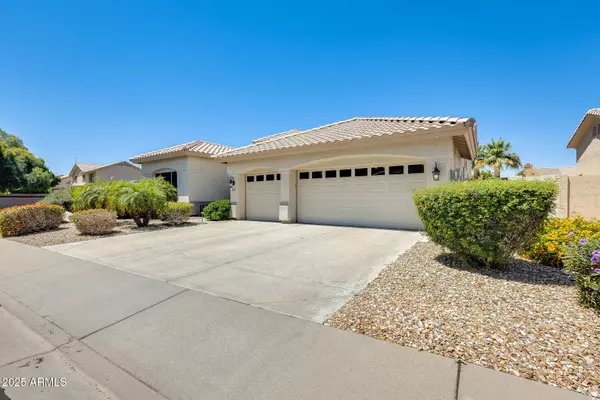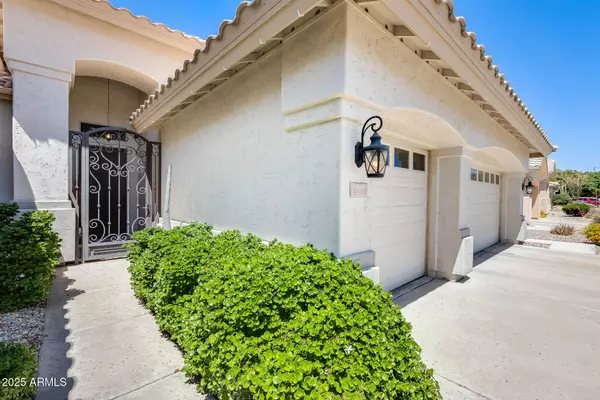
GALLERY
PROPERTY DETAIL
Key Details
Sold Price $674,900
Property Type Single Family Home
Sub Type Single Family Residence
Listing Status Sold
Purchase Type For Sale
Square Footage 2, 481 sqft
Price per Sqft $272
Subdivision Fulton Homes At Arrowhead Ranch Unit One
MLS Listing ID 6858358
Sold Date 06/16/25
Bedrooms 4
HOA Fees $55/mo
HOA Y/N Yes
Year Built 1995
Annual Tax Amount $2,861
Tax Year 2024
Lot Size 9,931 Sqft
Acres 0.23
Property Sub-Type Single Family Residence
Source Arizona Regional Multiple Listing Service (ARMLS)
Location
State AZ
County Maricopa
Community Fulton Homes At Arrowhead Ranch Unit One
Area Maricopa
Direction From the 101, head North on 59th Ave to Mohawk Ln and turn Right, then turn Left on 57th Ave, Home on corner on Left.
Rooms
Other Rooms Family Room
Master Bedroom Split
Den/Bedroom Plus 4
Separate Den/Office N
Building
Lot Description Sprinklers In Rear, Sprinklers In Front, Corner Lot, Desert Back, Desert Front, Grass Back
Story 1
Builder Name Fulton Homes
Sewer Sewer in & Cnctd, Public Sewer
Water City Water
New Construction No
Interior
Interior Features High Speed Internet, Granite Counters, Double Vanity, Eat-in Kitchen, Breakfast Bar, 9+ Flat Ceilings, Soft Water Loop, Kitchen Island, Pantry, Full Bth Master Bdrm, Separate Shwr & Tub
Heating Electric
Cooling Central Air, Ceiling Fan(s)
Flooring Carpet, Stone, Wood
Fireplaces Type 1 Fireplace, Family Room
Fireplace Yes
Window Features Dual Pane
Appliance Electric Cooktop
SPA None
Laundry Wshr/Dry HookUp Only
Exterior
Parking Features Garage Door Opener
Garage Spaces 3.0
Garage Description 3.0
Fence Block
Pool Private
Community Features Lake, Playground, Biking/Walking Path
Utilities Available APS
Roof Type Tile
Porch Covered Patio(s), Patio
Total Parking Spaces 3
Private Pool No
Schools
Elementary Schools Legend Springs Elementary
Middle Schools Hillcrest Middle School
High Schools Mountain Ridge High School
School District Deer Valley Unified District
Others
HOA Name Mohawk at Arrowhead
HOA Fee Include Maintenance Grounds
Senior Community No
Tax ID 200-23-769
Ownership Fee Simple
Acceptable Financing Cash, Conventional, FHA, VA Loan
Horse Property N
Disclosures Seller Discl Avail
Possession Close Of Escrow
Listing Terms Cash, Conventional, FHA, VA Loan
Financing VA
SIMILAR HOMES FOR SALE
Check for similar Single Family Homes at price around $674,900 in Glendale,AZ

Active
$379,500
4760 W WAHALLA Lane, Glendale, AZ 85308
Listed by Radojka Lala Smith of eXp Realty3 Beds 2.5 Baths 1,536 SqFt
Active
$479,900
4020 W ANDERSON Drive, Glendale, AZ 85308
Listed by Derek B Tschilar of Realty ONE Group4 Beds 2 Baths 1,882 SqFt
Active
$719,900
19435 N 62ND Avenue, Glendale, AZ 85308
Listed by Richard J Jewett of Keller Williams Arizona Realty4 Beds 3.5 Baths 3,458 SqFt
CONTACT


