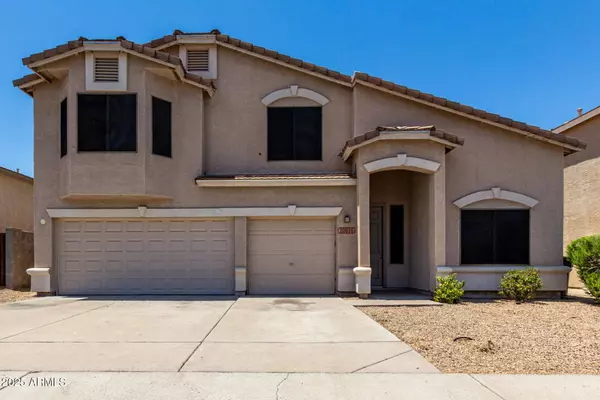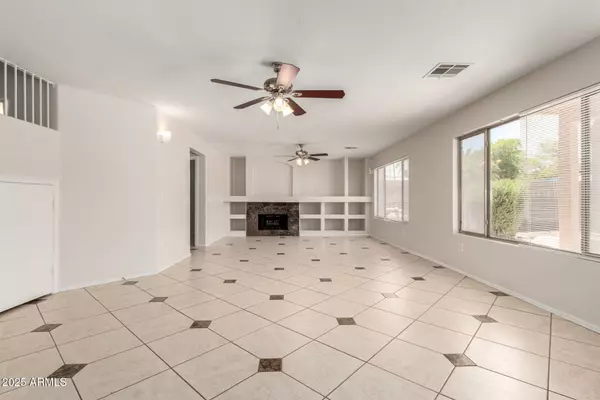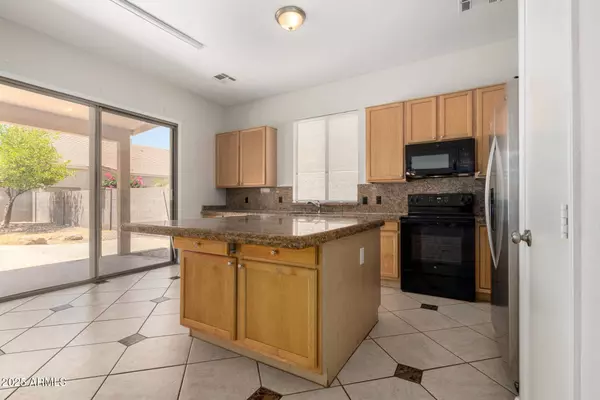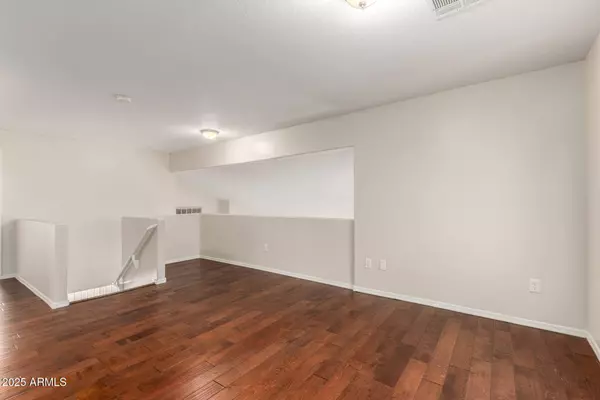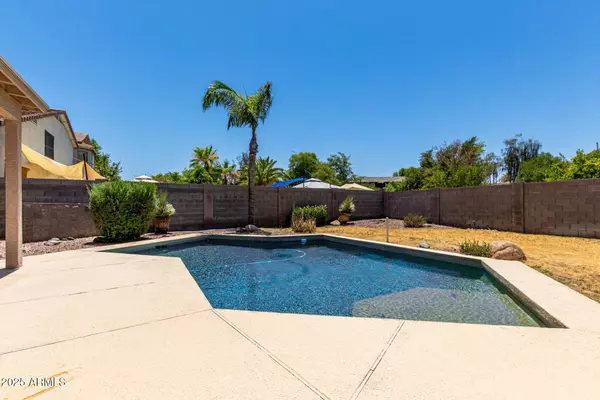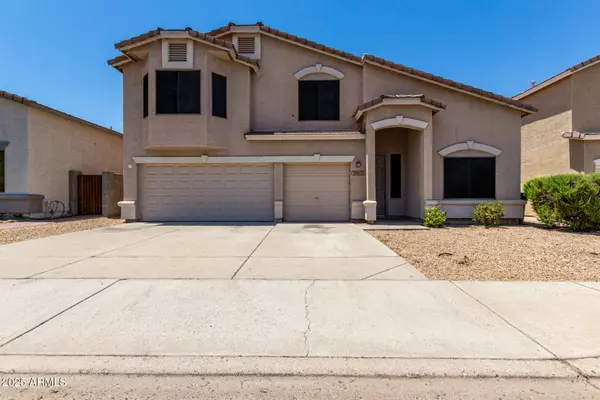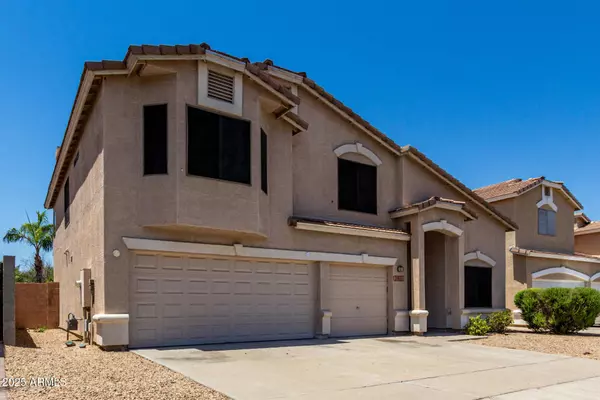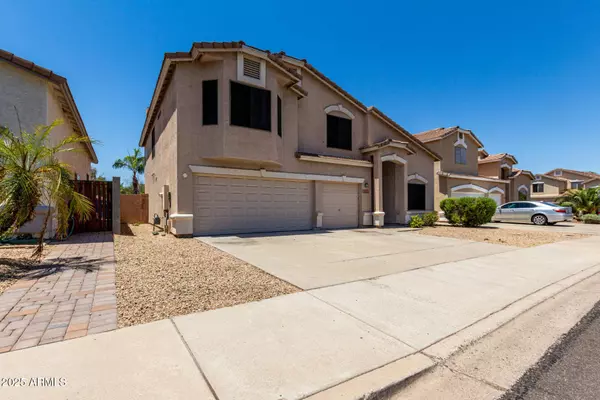
GALLERY
PROPERTY DETAIL
Key Details
Sold Price $525,000
Property Type Single Family Home
Sub Type Single Family Residence
Listing Status Sold
Purchase Type For Sale
Square Footage 2, 448 sqft
Price per Sqft $214
Subdivision Arroyo Rojo
MLS Listing ID 6891698
Sold Date 12/26/25
Style Contemporary
Bedrooms 3
HOA Fees $46/mo
HOA Y/N Yes
Year Built 1999
Annual Tax Amount $3,152
Tax Year 2024
Lot Size 6,274 Sqft
Acres 0.14
Property Sub-Type Single Family Residence
Source Arizona Regional Multiple Listing Service (ARMLS)
Location
State AZ
County Maricopa
Community Arroyo Rojo
Area Maricopa
Direction Head west on E Deer Valley Dr. Turn left onto N 7th St. Turn left onto E Rose Garden Ln. Continue onto North 8th St. Home will be on the right.
Rooms
Other Rooms Loft, Great Room, Family Room
Master Bedroom Upstairs
Den/Bedroom Plus 4
Separate Den/Office N
Building
Lot Description North/South Exposure, Gravel/Stone Front, Gravel/Stone Back
Story 2
Builder Name Trend Homes
Sewer Public Sewer
Water City Water
Architectural Style Contemporary
New Construction No
Interior
Interior Features High Speed Internet, Granite Counters, Double Vanity, Upstairs, Breakfast Bar, Vaulted Ceiling(s), Kitchen Island, Pantry, Full Bth Master Bdrm, Separate Shwr & Tub
Heating Natural Gas
Cooling Central Air, Ceiling Fan(s)
Flooring Tile
Fireplaces Type Family Room
Fireplace Yes
Window Features Solar Screens,Dual Pane
SPA None
Laundry Wshr/Dry HookUp Only
Exterior
Parking Features Garage Door Opener, Direct Access
Garage Spaces 3.0
Garage Description 3.0
Fence Block
Pool Indoor
Community Features Playground
Utilities Available APS
Roof Type Tile
Porch Covered Patio(s), Patio
Total Parking Spaces 3
Private Pool Yes
Schools
Elementary Schools Esperanza Elementary School
Middle Schools Deer Valley Middle School
High Schools Barry Goldwater High School
School District Deer Valley Unified District
Others
HOA Name Arroyo Rojo
HOA Fee Include Maintenance Grounds
Senior Community No
Tax ID 213-05-748
Ownership Fee Simple
Acceptable Financing Cash, Conventional, FHA, VA Loan
Horse Property N
Disclosures Agency Discl Req, Seller Discl Avail
Possession Close Of Escrow
Listing Terms Cash, Conventional, FHA, VA Loan
Financing Conventional
SIMILAR HOMES FOR SALE
Check for similar Single Family Homes at price around $525,000 in Phoenix,AZ

Pending
$589,990
2610 E LEIBER Lane, Phoenix, AZ 85024
Listed by Shannon Cunningham of AZ Performance Realty3 Beds 2 Baths 2,157 SqFt
Active
$444,800
2138 E Williams Drive, Phoenix, AZ 85024
Listed by Robert Kalinowski of HomeSmart2 Beds 2 Baths 873 SqFt
Pending
$447,500
426 E Morrow Drive, Phoenix, AZ 85024
Listed by Jobey Frank of Realty ONE Group3 Beds 2 Baths 1,298 SqFt
CONTACT


