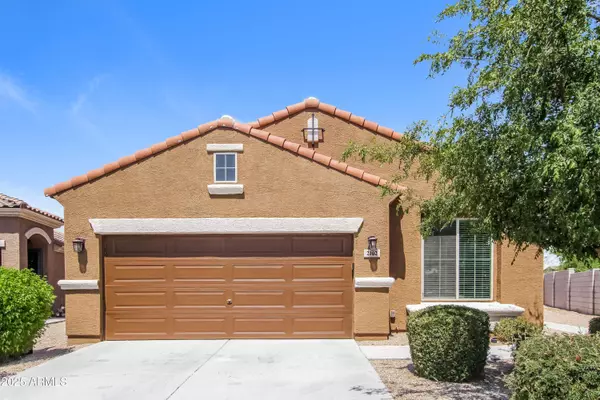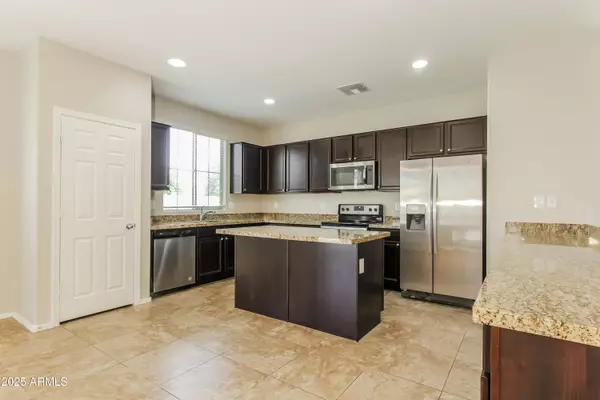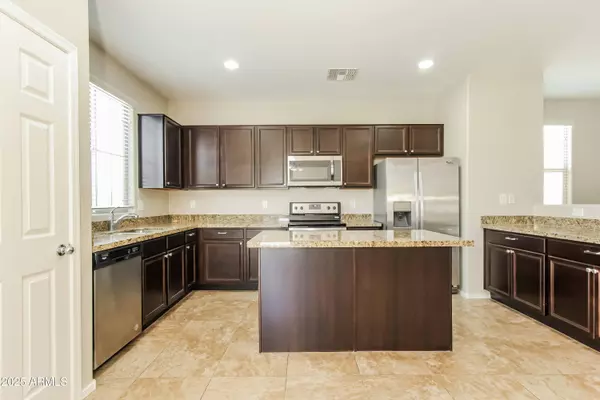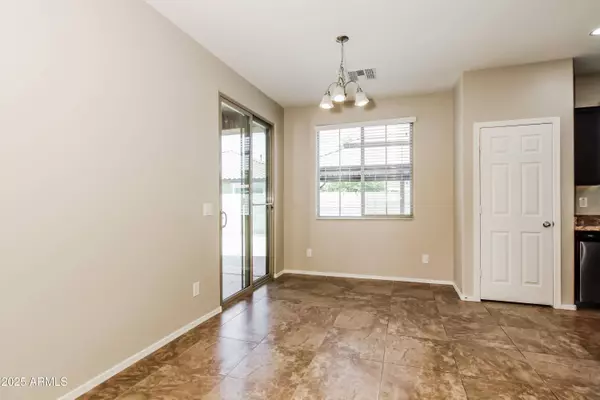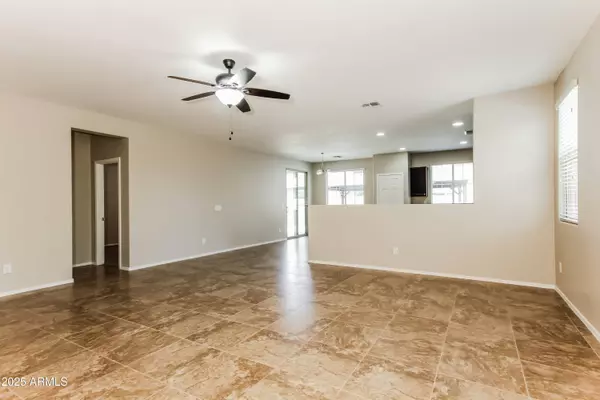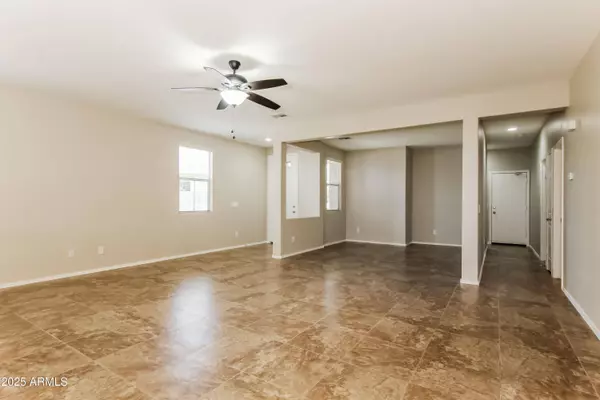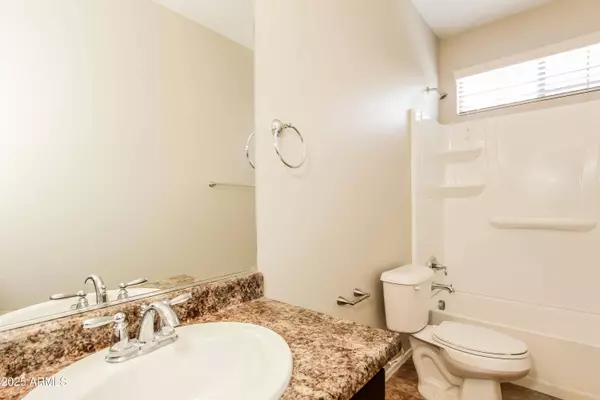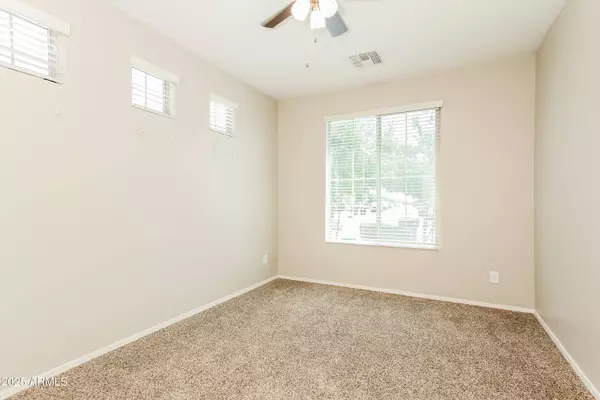
GALLERY
PROPERTY DETAIL
Key Details
Property Type Single Family Home
Sub Type Single Family Residence
Listing Status Active Under Contract
Purchase Type For Sale
Square Footage 1, 870 sqft
Price per Sqft $221
Subdivision Del Rio Ranch Unit 2
MLS Listing ID 6937450
Style Ranch
Bedrooms 3
HOA Fees $68/mo
HOA Y/N Yes
Year Built 2016
Annual Tax Amount $2,360
Tax Year 2024
Lot Size 7,774 Sqft
Acres 0.18
Property Sub-Type Single Family Residence
Source Arizona Regional Multiple Listing Service (ARMLS)
Location
State AZ
County Maricopa
Community Del Rio Ranch Unit 2
Area Maricopa
Direction Head west on Durango toward S 116th Avenue, left onto S 117th Ave, right onto 117th Dr, left onto Chase Ln, left onto S 118th Ave and your new escrow is on the right.
Rooms
Master Bedroom Split
Den/Bedroom Plus 4
Separate Den/Office Y
Building
Lot Description East/West Exposure, Desert Back, Desert Front, Synthetic Grass Back
Story 1
Builder Name GARRETT WALKER HOMES
Sewer Public Sewer
Water City Water
Architectural Style Ranch
New Construction No
Interior
Interior Features High Speed Internet, Granite Counters, Eat-in Kitchen, Breakfast Bar, No Interior Steps, Kitchen Island, Pantry, 3/4 Bath Master Bdrm
Heating Electric
Cooling Central Air
Flooring Carpet, Tile
Fireplace No
Window Features Dual Pane
Appliance Electric Cooktop
SPA None
Laundry Wshr/Dry HookUp Only
Exterior
Parking Features Garage Door Opener
Garage Spaces 2.0
Garage Description 2.0
Fence Block
Utilities Available SRP
Roof Type Tile
Porch Covered Patio(s), Patio
Total Parking Spaces 2
Private Pool No
Schools
Elementary Schools Collier Elementary School
Middle Schools Collier Elementary School
High Schools La Joya Community High School
School District Tolleson Union High School District
Others
HOA Name Del Rio Ranch
HOA Fee Include Maintenance Grounds
Senior Community No
Tax ID 500-32-341
Ownership Fee Simple
Acceptable Financing Cash, Conventional, FHA, VA Loan
Horse Property N
Disclosures Agency Discl Req, Seller Discl Avail
Possession Close Of Escrow
Listing Terms Cash, Conventional, FHA, VA Loan
Virtual Tour https://www.zillow.com/view-imx/ccc9df51-8164-49e6-a72d-916fa8aded9b?setAttribution=mls&wl=true&initialViewType=pano&utm_source=dashboard
SIMILAR HOMES FOR SALE
Check for similar Single Family Homes at price around $415,000 in Avondale,AZ

Active
$559,995
12012 W PARKWAY Lane, Avondale, AZ 85323
Listed by John Bargnesi of Richmond American Homes3 Beds 2.5 Baths 2,480 SqFt
Active
$549,995
11937 W PARKWAY Lane, Avondale, AZ 85323
Listed by John Bargnesi of Richmond American Homes3 Beds 2.5 Baths 2,400 SqFt
Active
$559,995
11949 W PARKWAY Lane, Avondale, AZ 85323
Listed by John Bargnesi of Richmond American Homes4 Beds 3 Baths 2,570 SqFt
CONTACT


