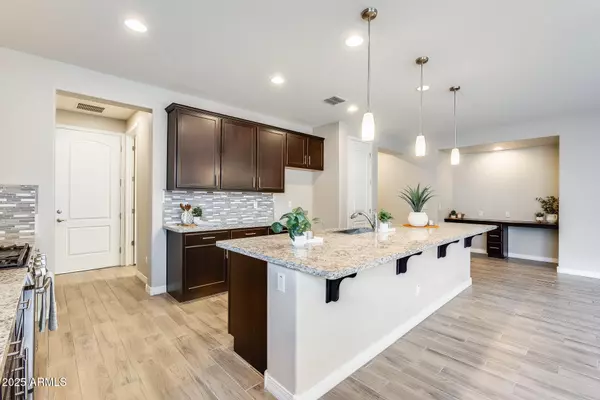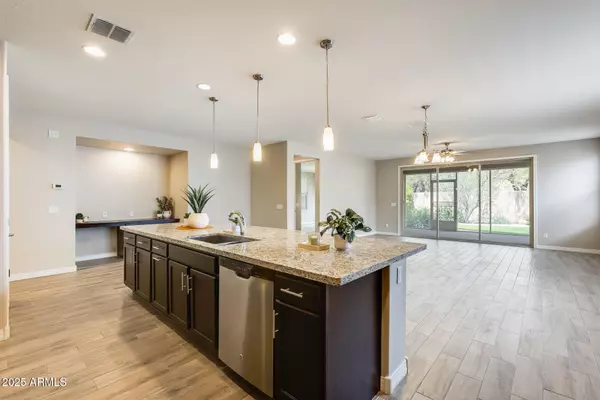
GALLERY
PROPERTY DETAIL
Key Details
Sold Price $625,000
Property Type Single Family Home
Sub Type Single Family Residence
Listing Status Sold
Purchase Type For Sale
Square Footage 1, 894 sqft
Price per Sqft $329
Subdivision Monterosa
MLS Listing ID 6845426
Sold Date 04/30/25
Style Ranch
Bedrooms 3
HOA Fees $118/mo
HOA Y/N Yes
Year Built 2015
Annual Tax Amount $2,412
Tax Year 2024
Lot Size 5,405 Sqft
Acres 0.12
Property Sub-Type Single Family Residence
Source Arizona Regional Multiple Listing Service (ARMLS)
Location
State AZ
County Maricopa
Community Monterosa
Area Maricopa
Direction Take the Loop 101 to Cave Creek Rd and head North. Turn left on Rose Garden Ln, Left on 22nd St, Left on Ottawa Ln, Home on Left.
Rooms
Other Rooms Family Room
Master Bedroom Split
Den/Bedroom Plus 4
Separate Den/Office Y
Building
Lot Description Desert Back, Desert Front, Grass Back, Auto Timer H2O Front, Auto Timer H2O Back, Irrigation Front, Irrigation Back
Story 1
Builder Name K Hovnanian
Sewer Public Sewer
Water City Water
Architectural Style Ranch
Structure Type Screened in Patio(s)
New Construction No
Interior
Interior Features High Speed Internet, Granite Counters, Double Vanity, Master Downstairs, Soft Water Loop, Full Bth Master Bdrm
Heating Natural Gas
Cooling Central Air
Flooring Carpet, Tile
Fireplaces Type None
Fireplace No
Window Features Low-Emissivity Windows
Appliance Gas Cooktop
SPA None
Exterior
Exterior Feature Screened in Patio(s)
Parking Features Garage Door Opener, Direct Access
Garage Spaces 2.0
Garage Description 2.0
Fence Block
Pool None
Landscape Description Irrigation Back, Irrigation Front
Community Features Playground
Utilities Available APS
Roof Type Tile
Accessibility Accessible Door 2013 32in Wide
Porch Covered Patio(s)
Total Parking Spaces 2
Private Pool No
Schools
Elementary Schools Fireside Elementary School
Middle Schools Fireside Elementary School
High Schools Pinnacle High School
School District Paradise Valley Unified District
Others
HOA Name Monterosa
HOA Fee Include Maintenance Grounds
Senior Community No
Tax ID 213-08-207
Ownership Fee Simple
Acceptable Financing Cash, Conventional, FHA, VA Loan
Horse Property N
Disclosures Seller Discl Avail
Possession Close Of Escrow
Listing Terms Cash, Conventional, FHA, VA Loan
Financing Conventional
SIMILAR HOMES FOR SALE
Check for similar Single Family Homes at price around $625,000 in Phoenix,AZ

Pending
$589,990
2610 E LEIBER Lane, Phoenix, AZ 85024
Listed by Shannon Cunningham of AZ Performance Realty3 Beds 2 Baths 2,157 SqFt
Active
$444,800
2138 E Williams Drive, Phoenix, AZ 85024
Listed by Robert Kalinowski of HomeSmart2 Beds 2 Baths 873 SqFt
Pending
$447,500
426 E Morrow Drive, Phoenix, AZ 85024
Listed by Jobey Frank of Realty ONE Group3 Beds 2 Baths 1,298 SqFt
CONTACT









