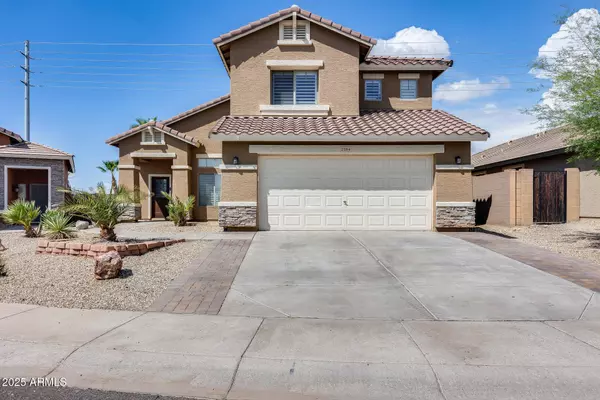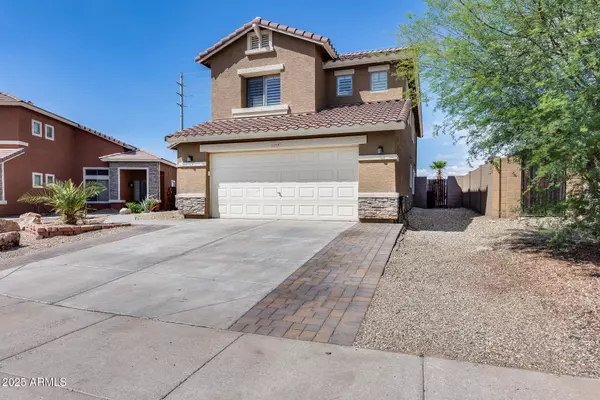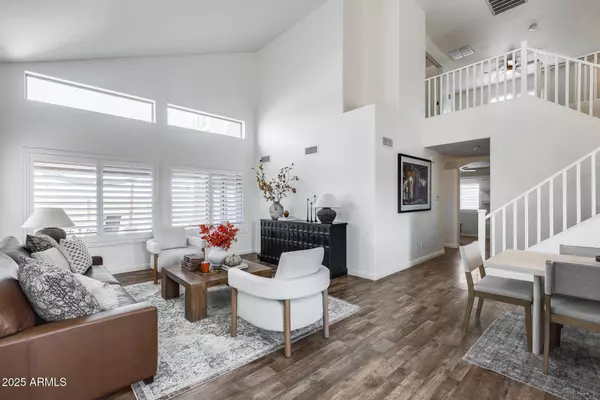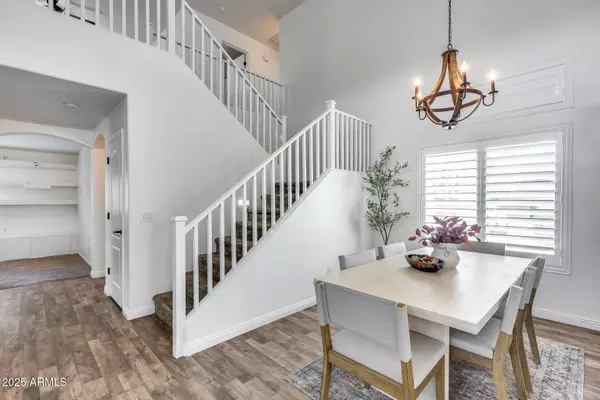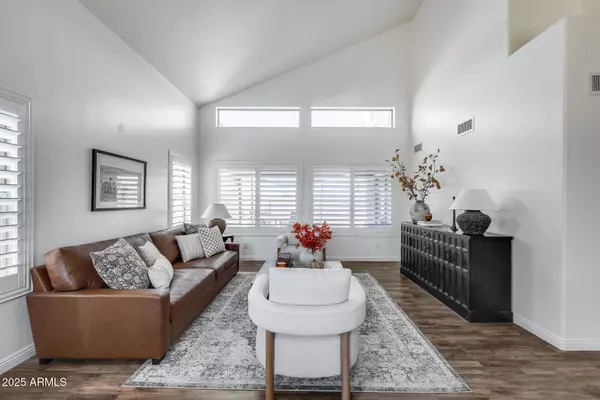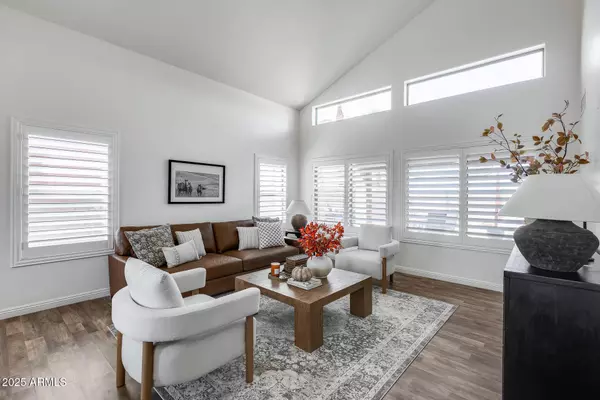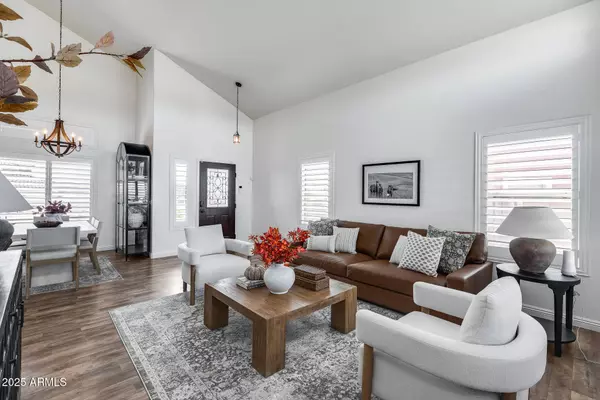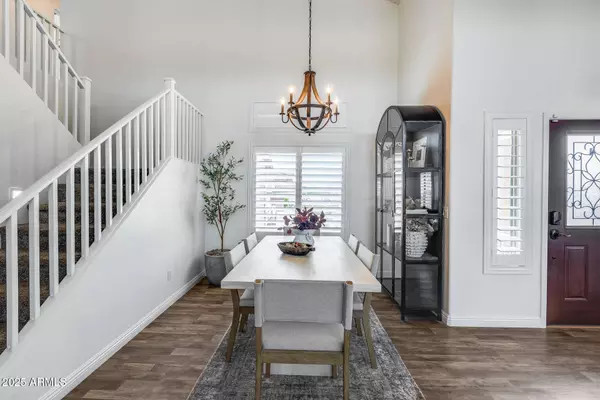
GALLERY
PROPERTY DETAIL
Key Details
Sold Price $395,000
Property Type Single Family Home
Sub Type Single Family Residence
Listing Status Sold
Purchase Type For Sale
Square Footage 2, 485 sqft
Price per Sqft $158
Subdivision Westpark Parcel 4N
MLS Listing ID 6916098
Sold Date 11/12/25
Bedrooms 3
HOA Fees $56/qua
HOA Y/N Yes
Year Built 2007
Annual Tax Amount $1,902
Tax Year 2024
Lot Size 6,338 Sqft
Acres 0.15
Property Sub-Type Single Family Residence
Source Arizona Regional Multiple Listing Service (ARMLS)
Location
State AZ
County Maricopa
Community Westpark Parcel 4N
Area Maricopa
Direction From the I10 go S on Miller Rd, W on Lower Buckeye, W onto Westpark Loop, N on 257th Dr, W on Magnolia St, N on 259th Ave, N on 258th Ln after E curve, W on Gibson Ln, curves to 259th Ave, House# 2264
Rooms
Other Rooms Loft, Great Room, Family Room, BonusGame Room
Den/Bedroom Plus 6
Separate Den/Office Y
Building
Lot Description Desert Back, Desert Front, Gravel/Stone Front, Gravel/Stone Back
Story 2
Builder Name BEAZER HOMES
Sewer Public Sewer
Water City Water
New Construction No
Interior
Interior Features Granite Counters, Double Vanity, Eat-in Kitchen, Breakfast Bar, Vaulted Ceiling(s), Kitchen Island, Pantry, Full Bth Master Bdrm
Heating Electric
Cooling Central Air, Ceiling Fan(s)
Flooring Carpet, Vinyl
Fireplace No
SPA None
Laundry Wshr/Dry HookUp Only
Exterior
Parking Features Garage Door Opener, Direct Access
Garage Spaces 2.0
Garage Description 2.0
Fence Block
Utilities Available APS
Roof Type Tile
Porch Covered Patio(s), Patio
Total Parking Spaces 2
Private Pool No
Schools
Elementary Schools Westpark Elementary School
Middle Schools Westpark Elementary School
High Schools Youngker High School
School District Buckeye Union High School District
Others
HOA Name Westpark
HOA Fee Include Maintenance Grounds
Senior Community No
Tax ID 504-60-618
Ownership Fee Simple
Acceptable Financing Cash, Conventional, FHA, VA Loan
Horse Property N
Disclosures Seller Discl Avail
Possession Close Of Escrow
Listing Terms Cash, Conventional, FHA, VA Loan
Financing Conventional
SIMILAR HOMES FOR SALE
Check for similar Single Family Homes at price around $395,000 in Buckeye,AZ

Active
$325,000
206 E Clanton Avenue, Buckeye, AZ 85326
Listed by Harriett Johnson of Superstars Realty2 Beds 1 Bath 1,000 SqFt
Pending
$370,900
24621 W ALTA VISTA Road, Buckeye, AZ 85326
Listed by R.W. Christian of LGI Homes4 Beds 2 Baths 1,793 SqFt
Active
$327,900
24636 W ST CATHERINE Avenue, Buckeye, AZ 85326
Listed by R.W. Christian of LGI Homes3 Beds 2 Baths 1,115 SqFt
CONTACT


