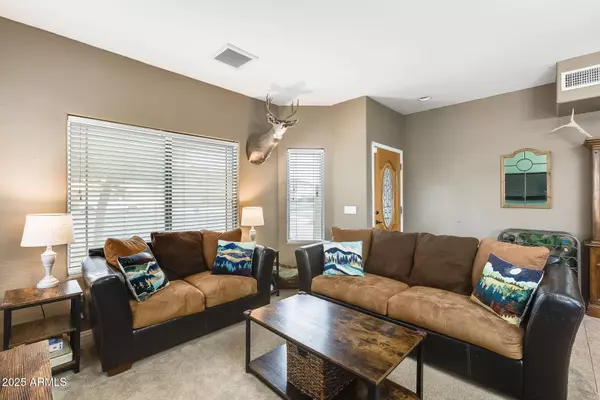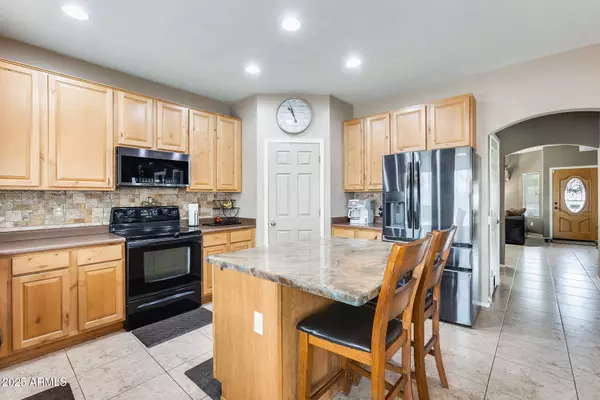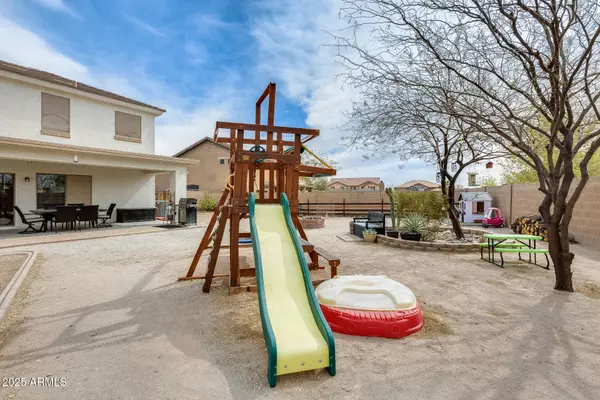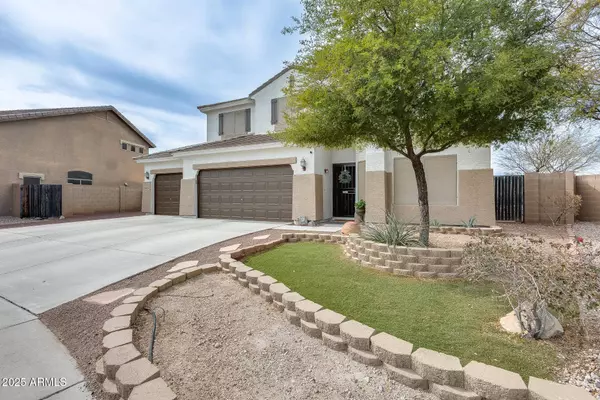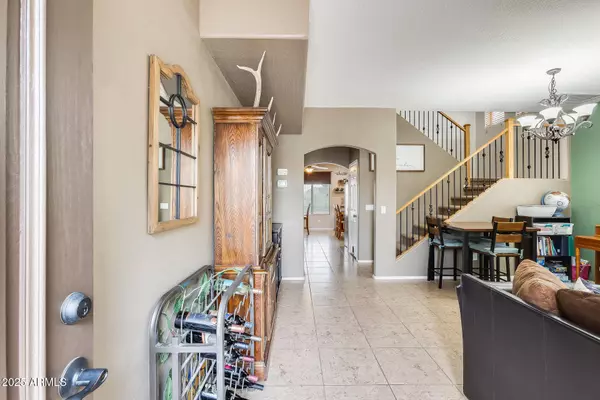
GALLERY
PROPERTY DETAIL
Key Details
Sold Price $450,000
Property Type Single Family Home
Sub Type Single Family Residence
Listing Status Sold
Purchase Type For Sale
Square Footage 2, 234 sqft
Price per Sqft $201
Subdivision Sundance Parcel 7
MLS Listing ID 6831753
Sold Date 04/17/25
Bedrooms 4
HOA Fees $66/qua
HOA Y/N Yes
Year Built 2005
Annual Tax Amount $1,883
Tax Year 2024
Lot Size 0.264 Acres
Acres 0.26
Property Sub-Type Single Family Residence
Source Arizona Regional Multiple Listing Service (ARMLS)
Location
State AZ
County Maricopa
Community Sundance Parcel 7
Area Maricopa
Direction N to Adams St, W to 235th Dr, S to Adams St, W to 237th Ave, N to La Vista Dr, W on La Vista Dr (cul-de-sac) to property.
Rooms
Other Rooms Loft, Family Room
Master Bedroom Upstairs
Den/Bedroom Plus 5
Separate Den/Office N
Building
Lot Description Desert Front, Cul-De-Sac, Grass Front
Story 2
Builder Name RICK HANCOCK HOMES
Sewer Public Sewer
Water Pvt Water Company
New Construction No
Interior
Interior Features High Speed Internet, Upstairs, Eat-in Kitchen, 9+ Flat Ceilings, Kitchen Island, Pantry, Full Bth Master Bdrm, Separate Shwr & Tub
Heating Electric
Cooling Central Air, Ceiling Fan(s)
Flooring Carpet, Tile
Fireplaces Type None
Fireplace No
SPA None
Exterior
Parking Features RV Gate
Garage Spaces 3.0
Garage Description 3.0
Fence Block, Wrought Iron
Pool None
Utilities Available APS
Roof Type Tile
Porch Covered Patio(s)
Total Parking Spaces 3
Private Pool No
Schools
Elementary Schools Sundance Elementary
Middle Schools Sundance Elementary
High Schools Youngker High School
School District Buckeye Union High School District
Others
HOA Name Sundance Residential
HOA Fee Include Maintenance Grounds
Senior Community No
Tax ID 504-23-034
Ownership Fee Simple
Acceptable Financing Cash, Conventional, FHA, VA Loan
Horse Property N
Disclosures Agency Discl Req, Seller Discl Avail
Possession Close Of Escrow
Listing Terms Cash, Conventional, FHA, VA Loan
Financing Conventional
SIMILAR HOMES FOR SALE
Check for similar Single Family Homes at price around $450,000 in Buckeye,AZ

Pending
$614,995
20247 W HOLLYHOCK Street, Buckeye, AZ 85396
Listed by John Bargnesi of Richmond American Homes3 Beds 3 Baths 2,630 SqFt
Active
$619,995
20272 W HOLLYHOCK Street, Buckeye, AZ 85396
Listed by John Bargnesi of Richmond American Homes3 Beds 3 Baths 2,630 SqFt
Pending
$579,000
20377 W Terrace Lane, Buckeye, AZ 85396
Listed by Douglas Young of TCT Real Estate4 Beds 3 Baths 2,725 SqFt
CONTACT



