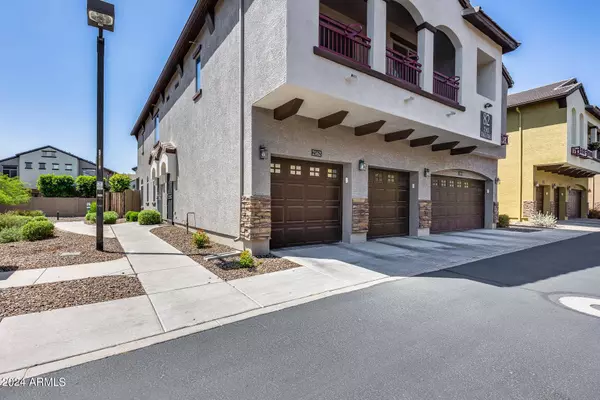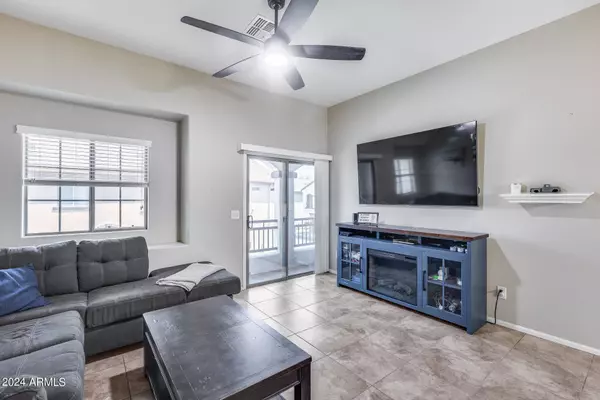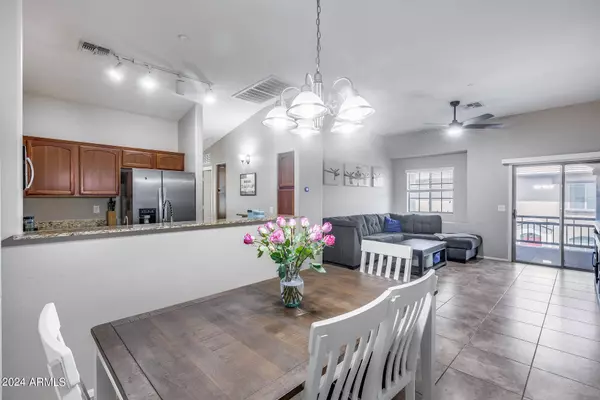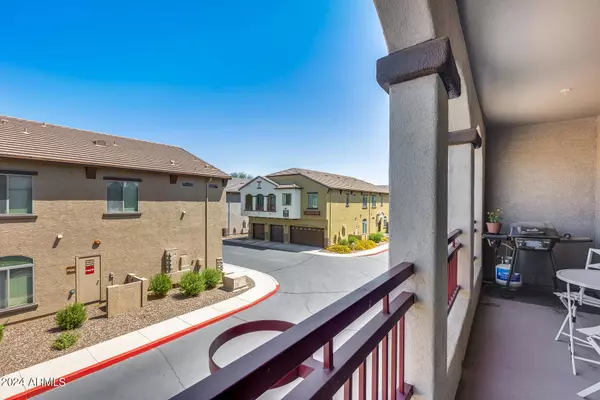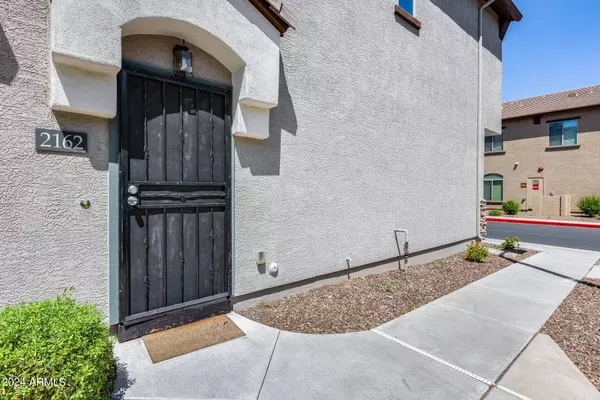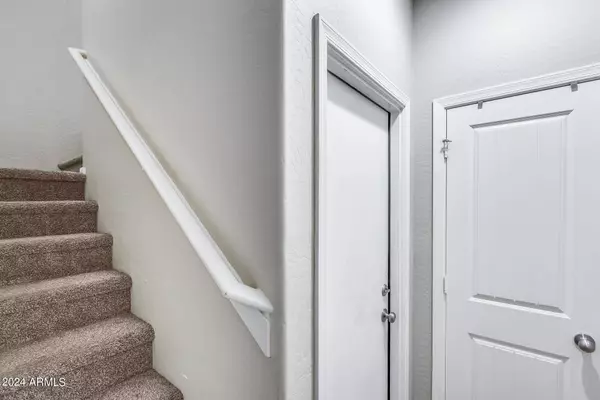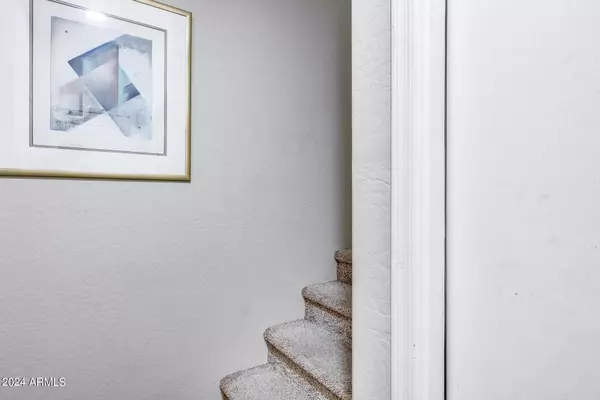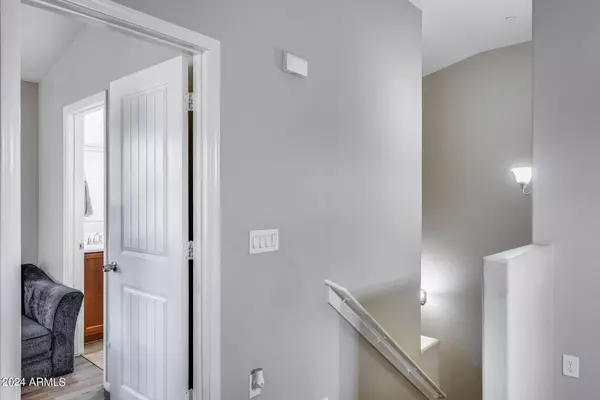
GALLERY
PROPERTY DETAIL
Key Details
Sold Price $340,000
Property Type Townhouse
Sub Type Townhouse
Listing Status Sold
Purchase Type For Sale
Square Footage 1, 091 sqft
Price per Sqft $311
Subdivision Pinnacle At Desert Peak Condominium
MLS Listing ID 6709754
Sold Date 07/19/24
Bedrooms 2
HOA Fees $274/mo
HOA Y/N Yes
Year Built 2012
Annual Tax Amount $1,476
Tax Year 2023
Lot Size 1,960 Sqft
Acres 0.05
Property Sub-Type Townhouse
Source Arizona Regional Multiple Listing Service (ARMLS)
Location
State AZ
County Maricopa
Community Pinnacle At Desert Peak Condominium
Area Maricopa
Direction West on Pinnacle Peak/Desert Peak Pkwy to second gate on right. Go through gate to stop sign, turn right. Continue to second drive on left; condo is up that road on the left.
Rooms
Other Rooms Great Room, Family Room
Master Bedroom Split
Den/Bedroom Plus 2
Separate Den/Office N
Building
Story 2
Builder Name D R HORTON HOMES
Sewer Public Sewer
Water City Water
Structure Type Balcony
New Construction No
Interior
Interior Features High Speed Internet, Granite Counters, Double Vanity, Eat-in Kitchen, Breakfast Bar, Vaulted Ceiling(s), Pantry, Full Bth Master Bdrm
Heating Electric
Cooling Central Air, Ceiling Fan(s)
Flooring Tile
Fireplaces Type None
Fireplace No
Window Features Low-Emissivity Windows,Dual Pane,Vinyl Frame
SPA None
Exterior
Exterior Feature Balcony
Parking Features Unassigned, Garage Door Opener, Extended Length Garage
Garage Spaces 1.0
Garage Description 1.0
Fence Block
Pool None
Community Features Gated, Community Spa, Community Spa Htd, Community Pool Htd, Community Pool, Playground, Biking/Walking Path
Utilities Available APS
Roof Type Tile
Porch Covered Patio(s), Patio
Total Parking Spaces 1
Private Pool No
Schools
Middle Schools Mountain Trail Middle School
High Schools Pinnacle High School
School District Paradise Valley Unified District
Others
HOA Name Pinnacle@Desert Peak
HOA Fee Include Roof Repair,Insurance,Maintenance Grounds,Street Maint,Trash,Roof Replacement,Maintenance Exterior
Senior Community No
Tax ID 212-44-320
Ownership Fee Simple
Acceptable Financing Cash, Conventional, FHA, VA Loan
Horse Property N
Disclosures Agency Discl Req, Seller Discl Avail
Possession Close Of Escrow
Listing Terms Cash, Conventional, FHA, VA Loan
Financing Cash
SIMILAR HOMES FOR SALE
Check for similar Townhouses at price around $340,000 in Phoenix,AZ

Active
$350,000
2725 E MINE CREEK Road #2186, Phoenix, AZ 85024
Listed by Thomas Devor of Jason Mitchell Real Estate2 Beds 2 Baths 1,091 SqFt
Active
$365,000
2250 E DEER VALLEY Road #26, Phoenix, AZ 85024
Listed by Perla Aguilera of HomeSmart2 Beds 2 Baths 1,209 SqFt
Active
$219,000
19601 N 7TH Street #1056, Phoenix, AZ 85024
Listed by Denise M Carlson of HomeSmart2 Beds 2 Baths 817 SqFt
CONTACT


