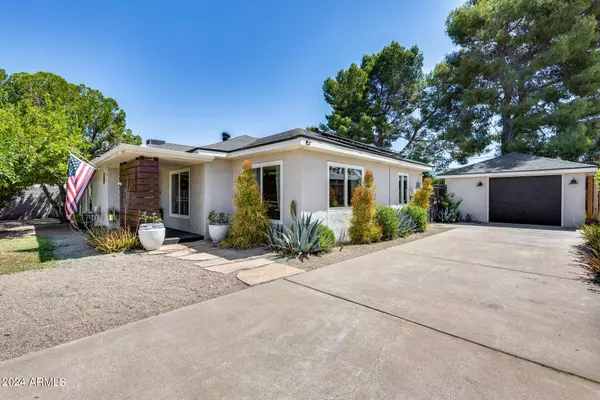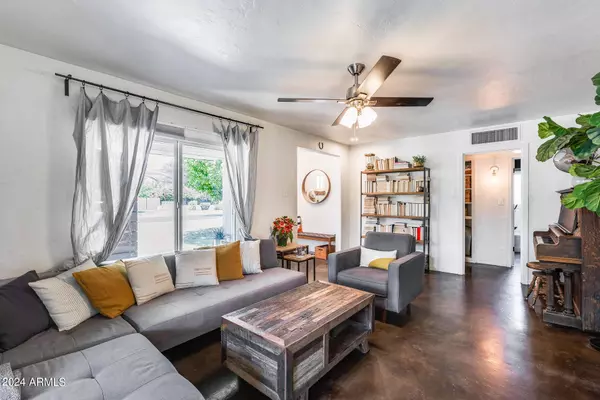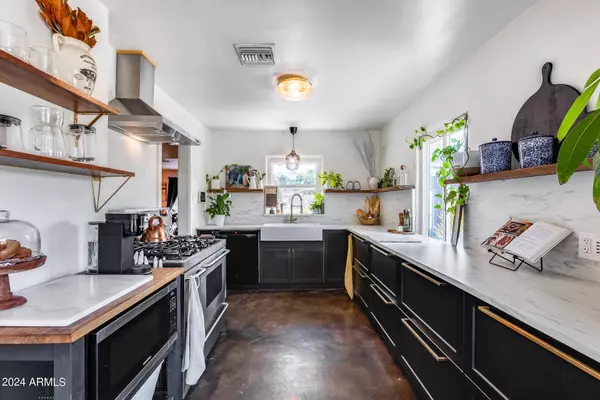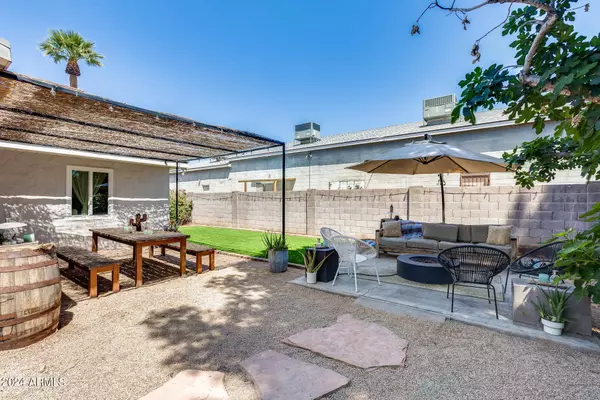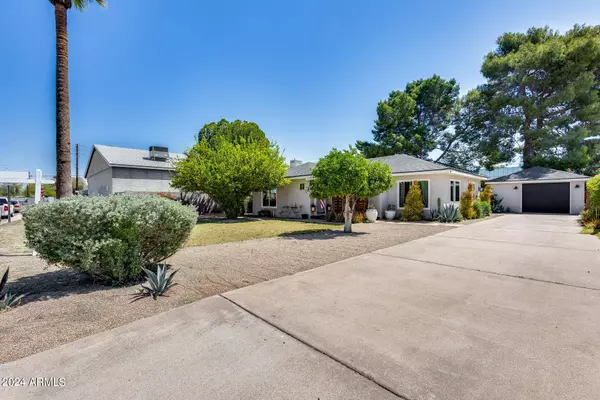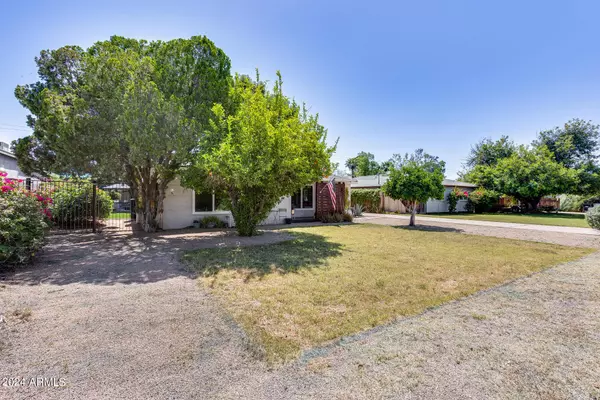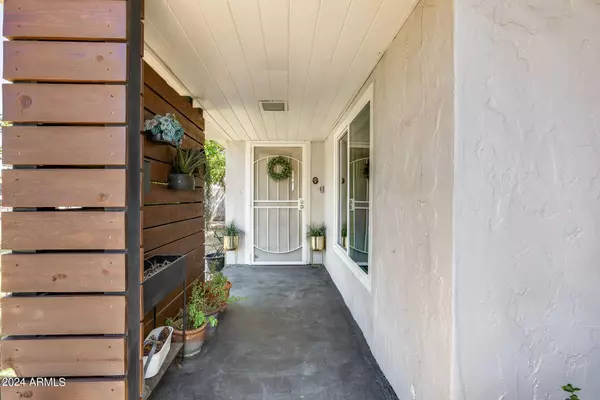
GALLERY
PROPERTY DETAIL
Key Details
Sold Price $569,999
Property Type Single Family Home
Sub Type Single Family Residence
Listing Status Sold
Purchase Type For Sale
Square Footage 1, 625 sqft
Price per Sqft $350
Subdivision Foote Add. Blks 1-6
MLS Listing ID 6702037
Sold Date 06/14/24
Style Ranch
Bedrooms 3
HOA Y/N No
Year Built 1935
Annual Tax Amount $1,664
Tax Year 2023
Lot Size 10,058 Sqft
Acres 0.23
Property Sub-Type Single Family Residence
Source Arizona Regional Multiple Listing Service (ARMLS)
Location
State AZ
County Maricopa
Community Foote Add. Blks 1-6
Area Maricopa
Direction East to 25th PL. South to home on East side of the road.
Rooms
Other Rooms Great Room, Family Room
Den/Bedroom Plus 3
Separate Den/Office N
Building
Lot Description Sprinklers In Front, Natural Desert Back, Grass Front, Auto Timer H2O Front
Story 1
Builder Name Unknown
Sewer Public Sewer
Water City Water
Architectural Style Ranch
New Construction No
Interior
Interior Features Pantry, 3/4 Bath Master Bdrm
Heating Natural Gas
Cooling Central Air
Flooring Vinyl, Concrete
Fireplaces Type None
Fireplace No
Window Features Dual Pane,Mechanical Sun Shds,Vinyl Frame
Appliance Gas Cooktop
SPA None
Exterior
Parking Features Detached
Garage Spaces 1.0
Garage Description 1.0
Fence Block, Wrought Iron
Pool None
Utilities Available SRP
Roof Type Composition
Total Parking Spaces 1
Private Pool No
Schools
Elementary Schools Creighton Elementary School
Middle Schools Creighton Elementary School
High Schools North High School
School District Phoenix Union High School District
Others
HOA Fee Include No Fees
Senior Community No
Tax ID 120-35-078
Ownership Fee Simple
Acceptable Financing Cash, Conventional, 1031 Exchange, FHA, VA Loan
Horse Property N
Disclosures Agency Discl Req, Seller Discl Avail
Possession Close Of Escrow
Listing Terms Cash, Conventional, 1031 Exchange, FHA, VA Loan
Financing Other
SIMILAR HOMES FOR SALE
Check for similar Single Family Homes at price around $569,999 in Phoenix,AZ

Active
$400,000
4815 E WINDSOR Avenue, Phoenix, AZ 85008
Listed by Claudia Jara of Realty ONE Group2 Beds 3 Baths 1,000 SqFt
Active
$715,000
2345 N 28TH Place, Phoenix, AZ 85008
Listed by Beth M Rider of Keller Williams Arizona Realty3 Beds 2.5 Baths 1,848 SqFt
Active
$479,950
3609 E PALM Lane, Phoenix, AZ 85008
Listed by Jeremy Lentine of eXp Realty3 Beds 2 Baths 1,226 SqFt
CONTACT


