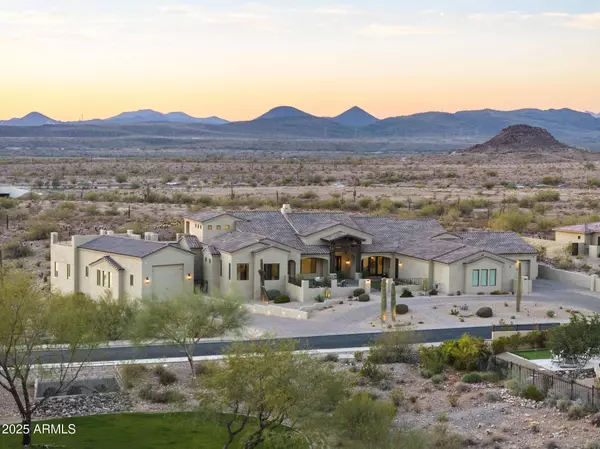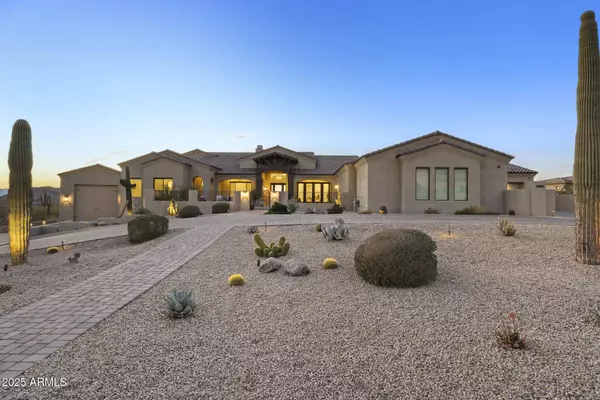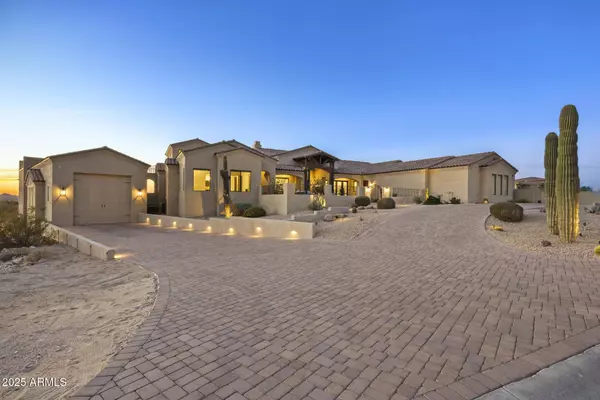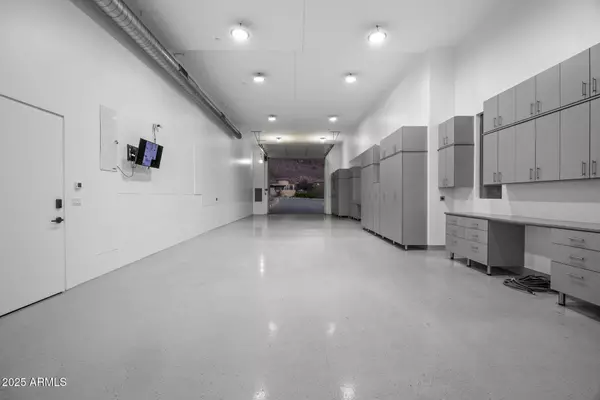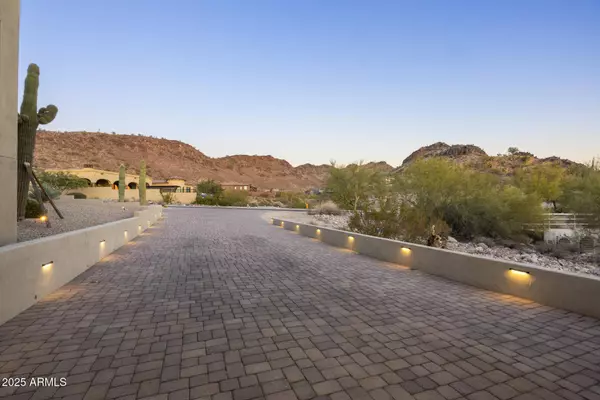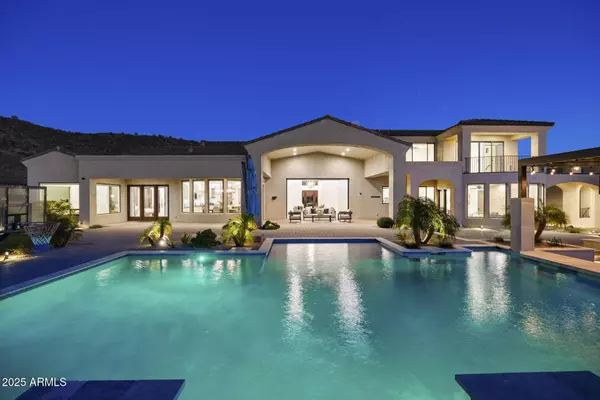
GALLERY
PROPERTY DETAIL
Key Details
Sold Price $3,500,000
Property Type Single Family Home
Sub Type Single Family Residence
Listing Status Sold
Purchase Type For Sale
Square Footage 5, 699 sqft
Price per Sqft $614
Subdivision Alvamar Westwing Mountain Phase 2 Parcel 30
MLS Listing ID 6811206
Sold Date 02/28/25
Style Santa Barbara/Tuscan
Bedrooms 5
HOA Fees $378/qua
HOA Y/N Yes
Year Built 2017
Annual Tax Amount $6,984
Tax Year 2024
Lot Size 1.281 Acres
Acres 1.28
Property Sub-Type Single Family Residence
Source Arizona Regional Multiple Listing Service (ARMLS)
Location
State AZ
County Maricopa
Community Alvamar Westwing Mountain Phase 2 Parcel 30
Area Maricopa
Direction Heading north on Lake Pleasant turn right onto West Wing. Turn Left onto 91st Ave, Stay on 91st Ave, The property is the first house on the left inside the gates.
Rooms
Other Rooms Loft, Great Room, Family Room, BonusGame Room
Master Bedroom Split
Den/Bedroom Plus 8
Separate Den/Office Y
Building
Lot Description Sprinklers In Rear, Sprinklers In Front, Desert Front, Natural Desert Back, Auto Timer H2O Front, Natural Desert Front, Auto Timer H2O Back
Story 2
Builder Name Unknown
Sewer Public Sewer
Water City Water
Architectural Style Santa Barbara/Tuscan
Structure Type Balcony,Misting System,Private Street(s),Private Yard,Built-in Barbecue
New Construction No
Interior
Interior Features High Speed Internet, Granite Counters, Double Vanity, Master Downstairs, Eat-in Kitchen, Breakfast Bar, Soft Water Loop, Vaulted Ceiling(s), Kitchen Island, Pantry, Full Bth Master Bdrm, Separate Shwr & Tub
Heating Natural Gas
Cooling Central Air, Ceiling Fan(s), Programmable Thmstat
Flooring Carpet, Tile
Fireplaces Type 1 Fireplace, Family Room, Gas
Fireplace Yes
Window Features Low-Emissivity Windows,Dual Pane
Appliance Water Purifier
SPA None
Laundry Engy Star (See Rmks)
Exterior
Exterior Feature Balcony, Misting System, Private Street(s), Private Yard, Built-in Barbecue
Parking Features Garage Door Opener, Extended Length Garage, Over Height Garage, RV Garage
Garage Spaces 11.0
Garage Description 11.0
Fence Wrought Iron
Pool Variable Speed Pump, Private
Community Features Gated
Utilities Available APS
View City Light View(s), Mountain(s)
Roof Type Tile
Accessibility Hallways 36in Wide
Porch Covered Patio(s), Patio
Total Parking Spaces 11
Private Pool No
Schools
Elementary Schools West Wing School
Middle Schools West Wing School
High Schools Sandra Day O'Connor High School
School District Deer Valley Unified District
Others
HOA Name Alvamar - Darlene
HOA Fee Include Maintenance Grounds
Senior Community No
Tax ID 201-19-009
Ownership Fee Simple
Acceptable Financing Cash, Conventional
Horse Property N
Disclosures Agency Discl Req, Seller Discl Avail
Possession Close Of Escrow
Listing Terms Cash, Conventional
Financing Cash
SIMILAR HOMES FOR SALE
Check for similar Single Family Homes at price around $3,500,000 in Peoria,AZ

Active
$2,300,000
23907 N 83RD Avenue, Peoria, AZ 85383
Listed by Craig Morton of A.Z. & Associates9 Beds 9.5 Baths 8,386 SqFt
Pending
$2,024,000
12053 W Palo Brea Lane, Peoria, AZ 85383
Listed by Tim Polanco of Arizona E Homes5 Beds 4.5 Baths 4,048 SqFt
Pending
$2,356,200
12107 W Palo Brea Lane, Peoria, AZ 85383
Listed by Frances Rimsza of RE/MAX Excalibur4 Beds 3.5 Baths 4,284 SqFt
CONTACT


