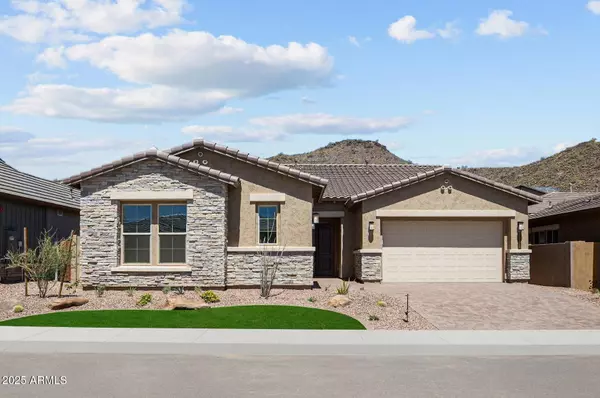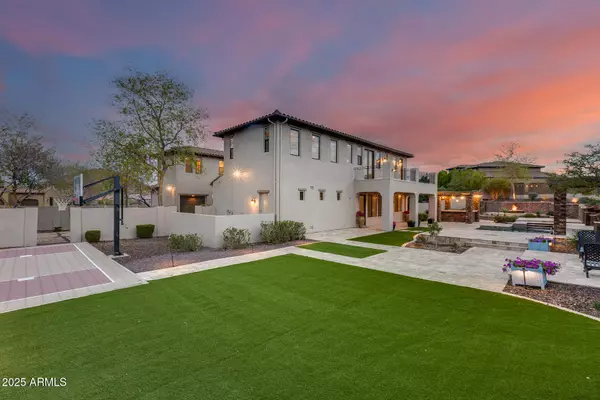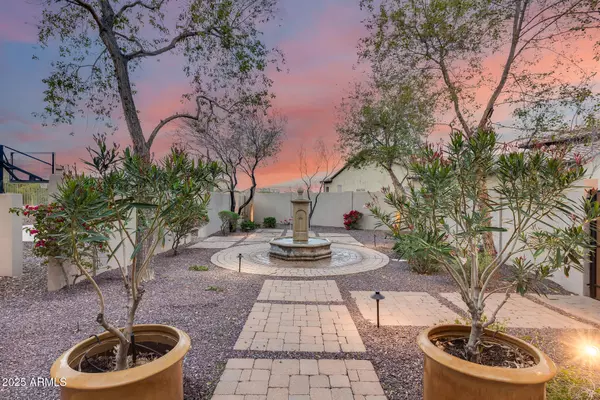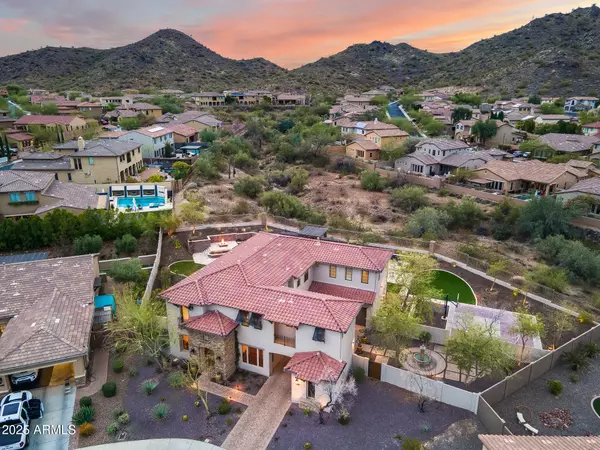
GALLERY
PROPERTY DETAIL
Key Details
Sold Price $1,435,000
Property Type Single Family Home
Sub Type Single Family Residence
Listing Status Sold
Purchase Type For Sale
Square Footage 4, 554 sqft
Price per Sqft $315
Subdivision Sonoran Mountain Ranch Parcel 11
MLS Listing ID 6817550
Sold Date 07/10/25
Style Santa Barbara/Tuscan
Bedrooms 5
HOA Fees $144/qua
HOA Y/N Yes
Year Built 2007
Annual Tax Amount $5,468
Tax Year 2024
Lot Size 0.436 Acres
Acres 0.44
Property Sub-Type Single Family Residence
Source Arizona Regional Multiple Listing Service (ARMLS)
Location
State AZ
County Maricopa
Community Sonoran Mountain Ranch Parcel 11
Area Maricopa
Direction North on 67th Ave. Street turns into Pyramid Peak Pkwy. Continue to Sonoran Mountain Ranch Rd into the community. Left on Lightning Ln, Left on 67th Dr. into gated entry, Right on 1st cul-de-sac.
Rooms
Other Rooms Loft, Great Room, BonusGame Room
Master Bedroom Upstairs
Den/Bedroom Plus 7
Separate Den/Office N
Building
Lot Description Adjacent to Wash, North/South Exposure, Sprinklers In Rear, Sprinklers In Front, Desert Back, Desert Front, Cul-De-Sac, Grass Back, Synthetic Grass Back, Auto Timer H2O Front, Auto Timer H2O Back
Story 2
Builder Name CAMELOT HOMES
Sewer Public Sewer
Water City Water
Architectural Style Santa Barbara/Tuscan
Structure Type Balcony,Private Yard,Sport Court(s),Built-in Barbecue
New Construction No
Interior
Interior Features High Speed Internet, Granite Counters, Double Vanity, Upstairs, Eat-in Kitchen, Breakfast Bar, 9+ Flat Ceilings, Kitchen Island, Full Bth Master Bdrm, Separate Shwr & Tub
Heating Natural Gas, Ceiling
Cooling Central Air, Ceiling Fan(s), Programmable Thmstat
Flooring Carpet, Tile, Wood
Fireplaces Type Fire Pit, Living Room, Gas
Fireplace Yes
Window Features Dual Pane
Appliance Gas Cooktop
SPA None
Laundry Engy Star (See Rmks)
Exterior
Exterior Feature Balcony, Private Yard, Sport Court(s), Built-in Barbecue
Parking Features Garage Door Opener, Direct Access
Garage Spaces 3.0
Carport Spaces 1
Garage Description 3.0
Fence Block, Wrought Iron, Wood
Pool Play Pool
Community Features Gated
Utilities Available APS
View Mountain(s)
Roof Type Tile
Accessibility Hallways 36in Wide
Porch Covered Patio(s), Patio
Total Parking Spaces 3
Private Pool Yes
Schools
Elementary Schools Copper Creek Elementary School
Middle Schools Hillcrest Middle School
High Schools Mountain Ridge High School
School District Deer Valley Unified District
Others
HOA Name Sonoran Mtn Ranch
HOA Fee Include Maintenance Grounds
Senior Community No
Tax ID 201-37-493
Ownership Fee Simple
Acceptable Financing Cash, Conventional, VA Loan
Horse Property N
Disclosures Agency Discl Req, Seller Discl Avail
Possession Close Of Escrow
Listing Terms Cash, Conventional, VA Loan
Financing Other
SIMILAR HOMES FOR SALE
Check for similar Single Family Homes at price around $1,435,000 in Peoria,AZ

Active
$2,300,000
23907 N 83RD Avenue, Peoria, AZ 85383
Listed by Craig Morton of A.Z. & Associates9 Beds 9.5 Baths 8,386 SqFt
Active
$954,900
10005 W Spur Drive, Peoria, AZ 85383
Listed by Sherri Thomas of Capri Realty4 Beds 3 Baths 3,101 SqFt
Active
$846,324
32470 N 134TH Lane, Peoria, AZ 85383
Listed by Clayton Denk of David Weekley Homes3 Beds 2.5 Baths 2,371 SqFt
CONTACT









