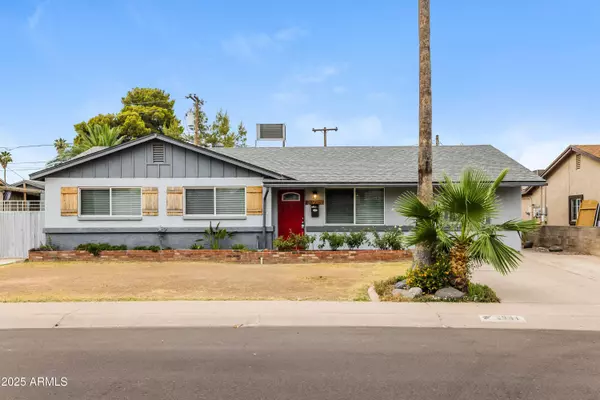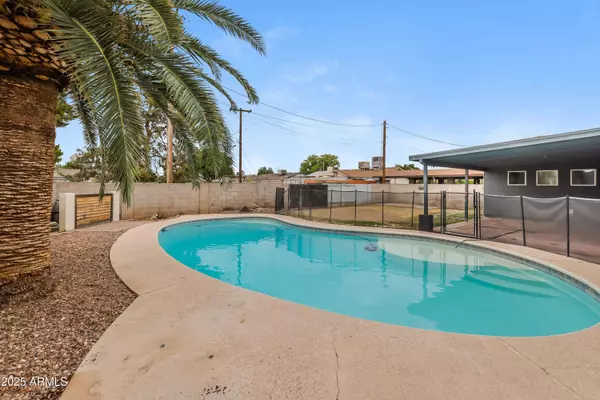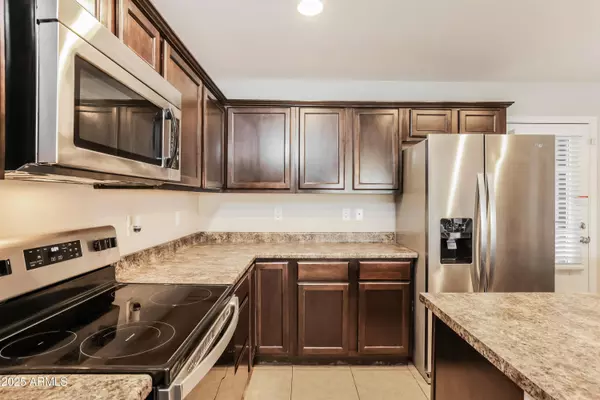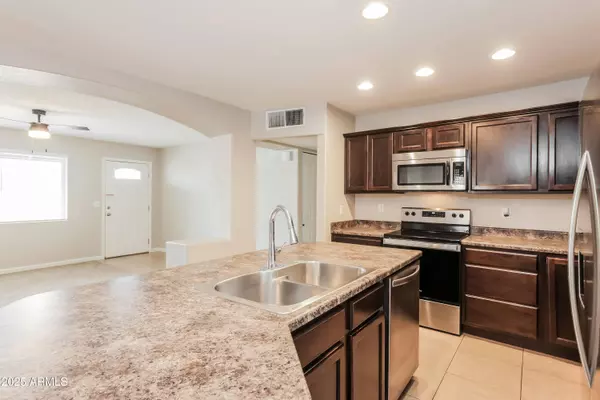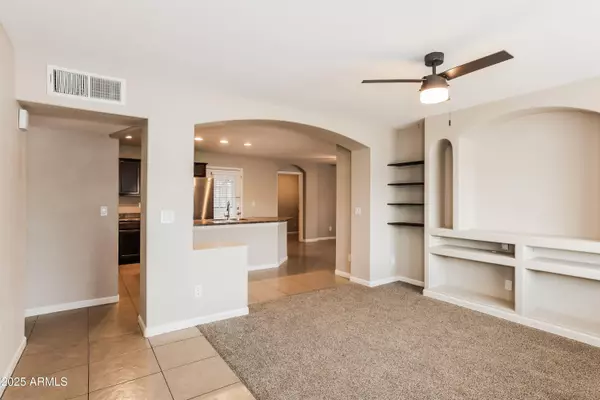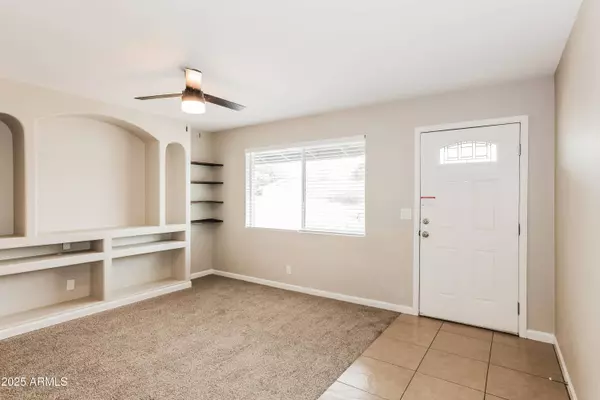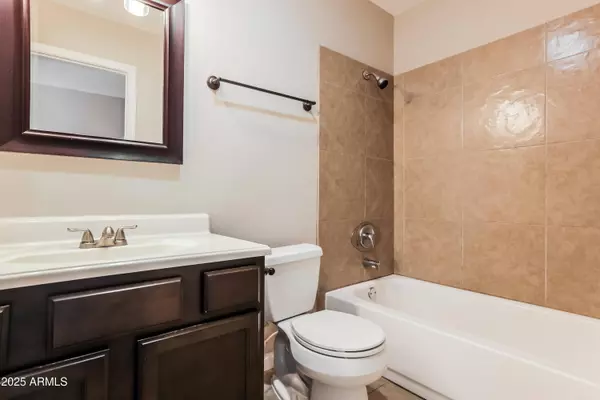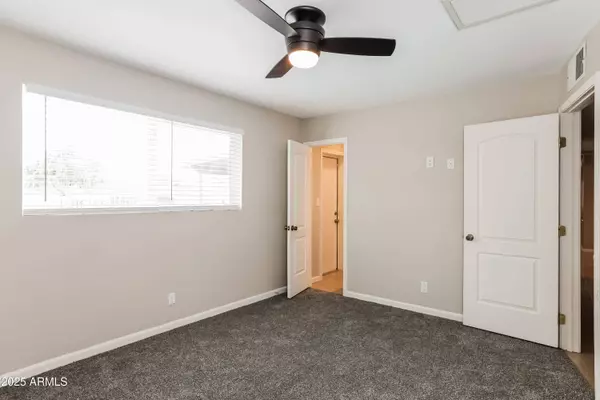
GALLERY
PROPERTY DETAIL
Key Details
Sold Price $385,000
Property Type Single Family Home
Sub Type Single Family Residence
Listing Status Sold
Purchase Type For Sale
Square Footage 1, 560 sqft
Price per Sqft $246
Subdivision Westown 3
MLS Listing ID 6915930
Sold Date 10/06/25
Bedrooms 4
HOA Y/N No
Year Built 1959
Annual Tax Amount $1,641
Tax Year 2024
Lot Size 6,672 Sqft
Acres 0.15
Property Sub-Type Single Family Residence
Source Arizona Regional Multiple Listing Service (ARMLS)
Location
State AZ
County Maricopa
Community Westown 3
Area Maricopa
Direction From 35th Avenue and Thunderbird Road, head north on 35th Avenue. Turn right (east) onto Aster Drive. Continue a short distance, and the home at 2931 W Aster Drive will be on your left.
Rooms
Master Bedroom Downstairs
Den/Bedroom Plus 4
Separate Den/Office N
Building
Lot Description Alley, Grass Front, Grass Back
Story 1
Builder Name Unknown
Sewer Public Sewer
Water City Water
Structure Type Storage
New Construction No
Interior
Interior Features Master Downstairs, Breakfast Bar, 9+ Flat Ceilings, 3/4 Bath Master Bdrm
Heating Ceiling
Cooling Central Air, Ceiling Fan(s)
Flooring Tile
Fireplace No
Window Features Dual Pane,Vinyl Frame
SPA None
Laundry None
Exterior
Exterior Feature Storage
Parking Features RV Access/Parking, RV Gate, Rear Vehicle Entry
Fence Block
Pool Play Pool, Fenced
Utilities Available SRP
Roof Type Composition
Porch Patio
Private Pool Yes
Schools
Elementary Schools Moon Mountain School
Middle Schools Cholla Middle School
High Schools Moon Valley High School
School District Glendale Union High School District
Others
HOA Fee Include No Fees
Senior Community No
Tax ID 149-22-062
Ownership Fee Simple
Acceptable Financing Cash, Conventional, VA Loan
Horse Property N
Disclosures Agency Discl Req
Possession Close Of Escrow
Listing Terms Cash, Conventional, VA Loan
Financing Conventional
SIMILAR HOMES FOR SALE
Check for similar Single Family Homes at price around $385,000 in Phoenix,AZ

Active
$419,000
11846 N 30th Drive, Phoenix, AZ 85029
Listed by Karen Chairez of HomeSmart4 Beds 2.5 Baths 2,101 SqFt
Active
$395,000
3741 W POINSETTIA Drive, Phoenix, AZ 85029
Listed by Joshua Davenport of Veracity Home Group4 Beds 2 Baths 1,786 SqFt
Active
$399,990
11048 N 16TH Avenue, Phoenix, AZ 85029
Listed by Carin S Nguyen of Real Broker3 Beds 2 Baths 1,672 SqFt
CONTACT


