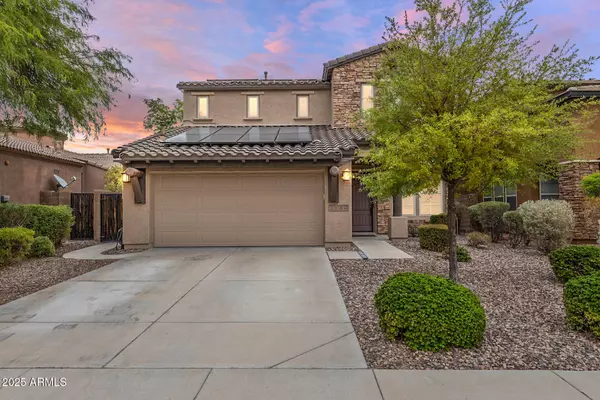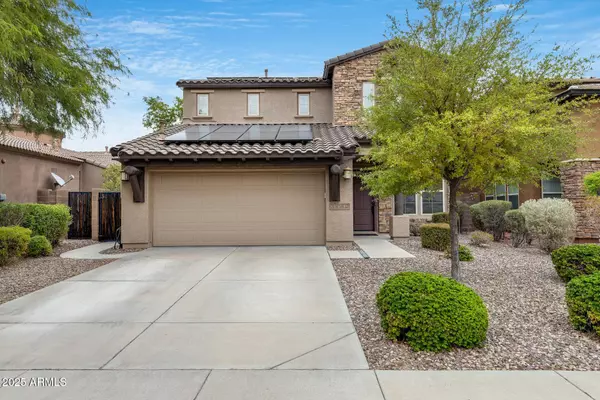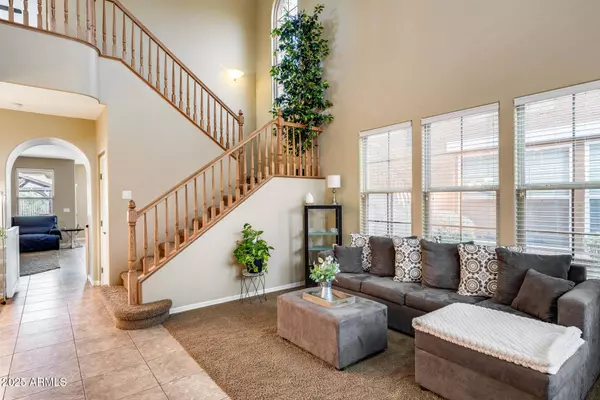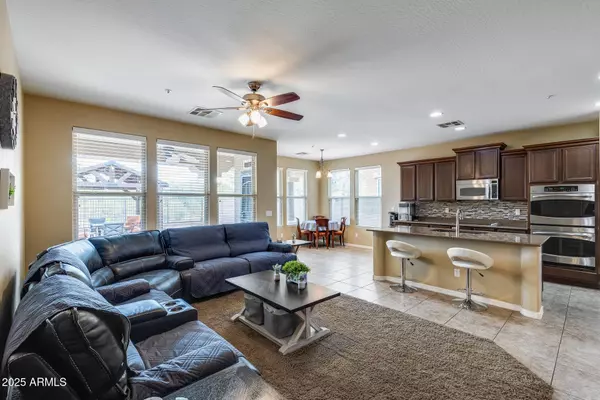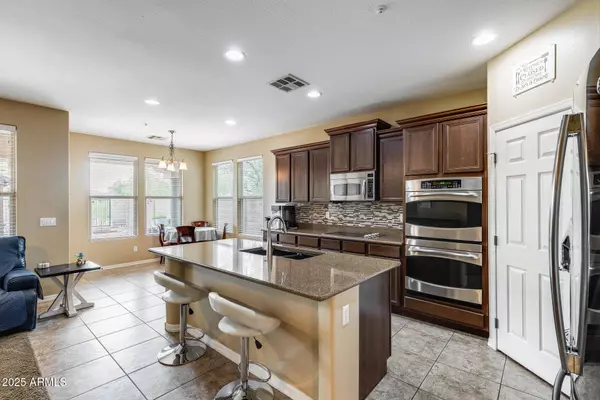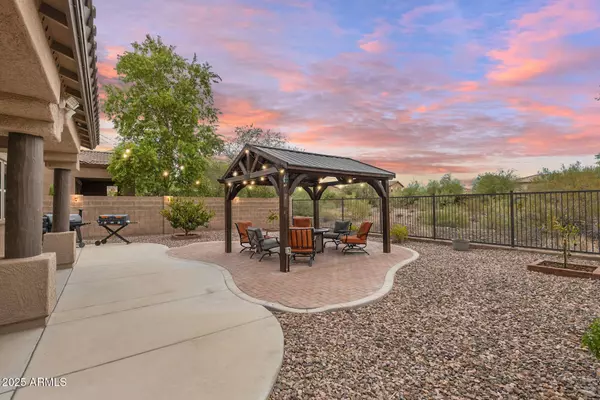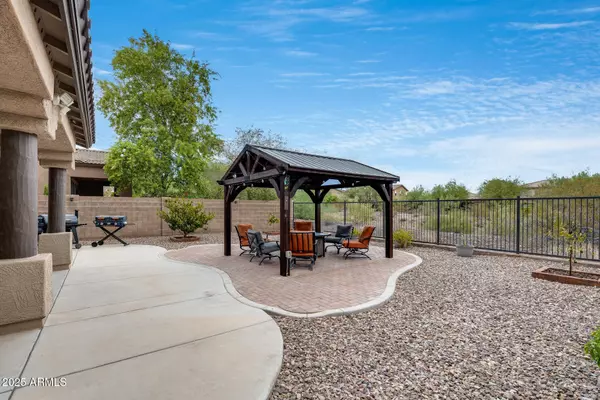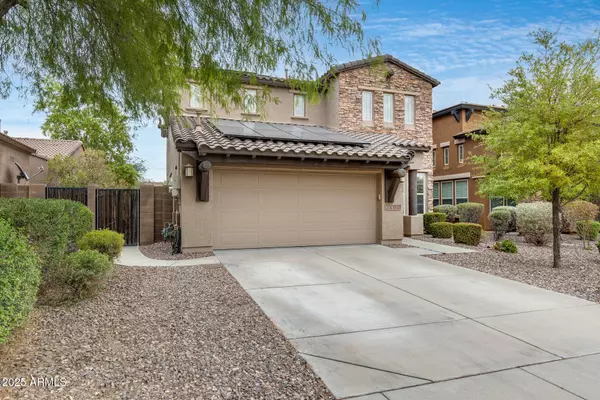
GALLERY
PROPERTY DETAIL
Key Details
Property Type Single Family Home
Sub Type Single Family Residence
Listing Status Active
Purchase Type For Sale
Square Footage 2, 751 sqft
Price per Sqft $218
Subdivision Vistancia Village A Parcel G3
MLS Listing ID 6907515
Bedrooms 5
HOA Fees $351/qua
HOA Y/N Yes
Year Built 2007
Annual Tax Amount $2,574
Tax Year 2024
Lot Size 5,760 Sqft
Acres 0.13
Property Sub-Type Single Family Residence
Source Arizona Regional Multiple Listing Service (ARMLS)
Location
State AZ
County Maricopa
Community Vistancia Village A Parcel G3
Area Maricopa
Direction W on Happy Valley into Vistancia. L on Lone Mtn. R onto 137th Dr., R onto Chaparosa Way, R onto 136th Dr. Also very easy access from Loop 303 Lone Mtn Exit.
Rooms
Other Rooms Loft
Master Bedroom Upstairs
Den/Bedroom Plus 6
Separate Den/Office N
Building
Lot Description Adjacent to Wash, Sprinklers In Rear, Sprinklers In Front, Desert Front, Gravel/Stone Front, Gravel/Stone Back, Auto Timer H2O Front, Auto Timer H2O Back, Irrigation Front, Irrigation Back
Story 2
Builder Name ASHTON WOODS HOMES
Sewer Public Sewer
Water City Water
New Construction No
Interior
Interior Features Granite Counters, Double Vanity, Upstairs, Eat-in Kitchen, Vaulted Ceiling(s), Kitchen Island, Full Bth Master Bdrm, Separate Shwr & Tub
Heating Natural Gas
Cooling Central Air, Ceiling Fan(s), Programmable Thmstat
Flooring Carpet, Tile
Fireplace No
Window Features Dual Pane,Tinted Windows,Vinyl Frame
Appliance Electric Cooktop
SPA None
Exterior
Garage Spaces 2.0
Garage Description 2.0
Fence Block, Wrought Iron
Landscape Description Irrigation Back, Irrigation Front
Community Features Racquetball, Golf, Tennis Court(s), Playground, Biking/Walking Path
Utilities Available APS
View Mountain(s)
Roof Type Tile
Total Parking Spaces 2
Private Pool No
Schools
Elementary Schools Lake Pleasant Elementary
Middle Schools Lake Pleasant Elementary
High Schools Liberty High School
School District Peoria Unified School District
Others
HOA Name Village of Vistancia
HOA Fee Include Maintenance Grounds
Senior Community No
Tax ID 503-52-797
Ownership Fee Simple
Acceptable Financing Cash, Conventional, FHA, VA Loan
Horse Property N
Disclosures Agency Discl Req, Seller Discl Avail
Possession Close Of Escrow
Listing Terms Cash, Conventional, FHA, VA Loan
Virtual Tour https://www.zillow.com/view-imx/25a98393-a1db-491b-9c66-ba9026ceb842?setAttribution=mls&wl=true&initialViewType=pano&utm_source=dashboard
SIMILAR HOMES FOR SALE
Check for similar Single Family Homes at price around $600,000 in Peoria,AZ

Active
$754,500
13637 W HACKAMORE Drive, Peoria, AZ 85383
Listed by Kristy Jackson of Scott Homes Realty4 Beds 2.5 Baths 2,752 SqFt
Pending
$737,712
32994 N 131ST Drive, Peoria, AZ 85383
Listed by Clayton Denk of David Weekley Homes4 Beds 3 Baths 2,415 SqFt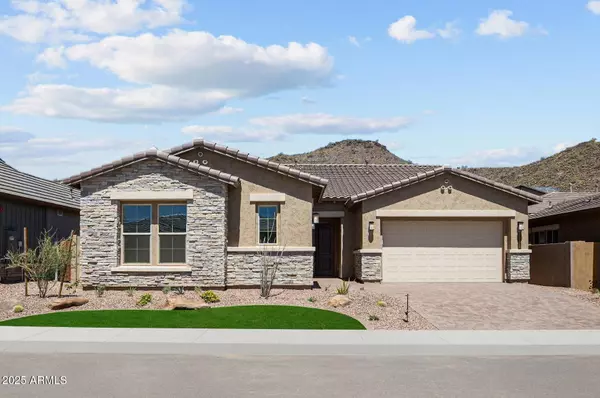
Active
$846,324
32470 N 134TH Lane, Peoria, AZ 85383
Listed by Clayton Denk of David Weekley Homes3 Beds 2.5 Baths 2,371 SqFt
CONTACT


