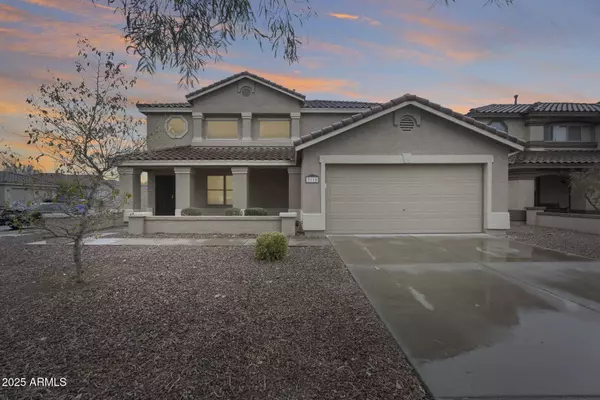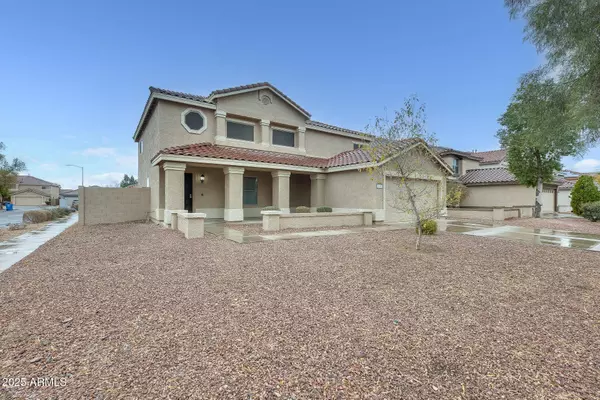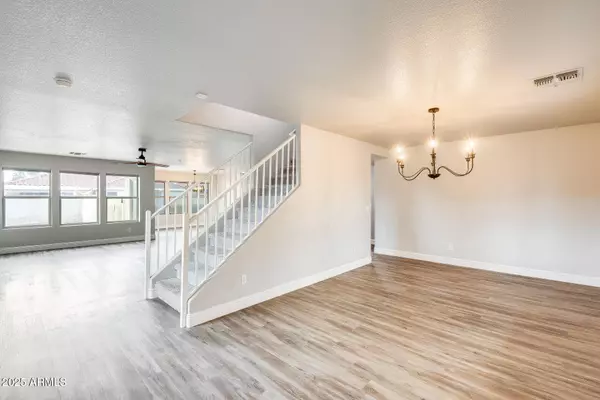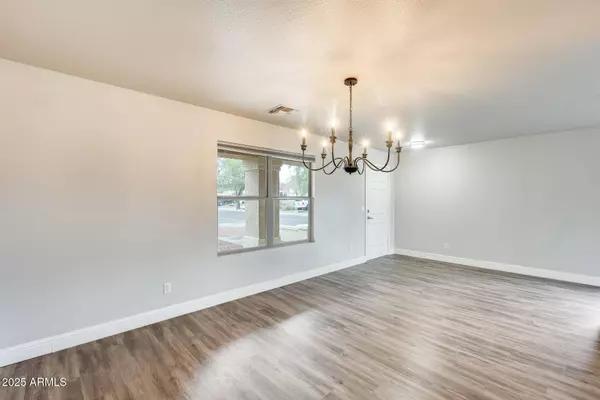
GALLERY
PROPERTY DETAIL
Key Details
Sold Price $600,000
Property Type Single Family Home
Sub Type Single Family Residence
Listing Status Sold
Purchase Type For Sale
Square Footage 3, 084 sqft
Price per Sqft $194
Subdivision Arizona Hillcrest
MLS Listing ID 6831230
Sold Date 06/18/25
Bedrooms 5
HOA Fees $55/qua
HOA Y/N Yes
Year Built 2001
Annual Tax Amount $2,309
Tax Year 2024
Lot Size 6,814 Sqft
Acres 0.16
Property Sub-Type Single Family Residence
Source Arizona Regional Multiple Listing Service (ARMLS)
Location
State AZ
County Maricopa
Community Arizona Hillcrest
Area Maricopa
Direction Head south on I-17 S. Merge onto N Black Canyon Hwy. Slight to stay on N Black Canyon Hwy . Slight to W Happy Valley Rd. Turn to N 35th Ave. Turn to W Cavedale Dr. Turn to N 32nd Ln. Turn to W Molly
Rooms
Den/Bedroom Plus 5
Separate Den/Office N
Building
Lot Description Corner Lot, Desert Front, Dirt Back, Gravel/Stone Front, Irrigation Front
Story 2
Builder Name KB HOMES
Sewer Public Sewer
Water City Water
New Construction No
Interior
Interior Features High Speed Internet, Eat-in Kitchen, Kitchen Island, 3/4 Bath Master Bdrm
Heating Natural Gas
Cooling Central Air
Flooring Flooring
Fireplaces Type None
Fireplace No
SPA None
Laundry Wshr/Dry HookUp Only
Exterior
Garage Spaces 2.0
Garage Description 2.0
Fence Block
Pool Private
Landscape Description Irrigation Front
Utilities Available APS
Roof Type Tile
Total Parking Spaces 2
Private Pool No
Schools
Elementary Schools Stetson Hills School
Middle Schools Stetson Hills School
High Schools Sandra Day O'Connor High School
School District Deer Valley Unified District
Others
HOA Name Arizona Hillcrest Co
HOA Fee Include Maintenance Grounds
Senior Community No
Tax ID 205-03-159
Ownership Fee Simple
Acceptable Financing Cash, Conventional, FHA, VA Loan
Horse Property N
Disclosures Agency Discl Req, Seller Discl Avail
Possession Close Of Escrow
Listing Terms Cash, Conventional, FHA, VA Loan
Financing Conventional
SIMILAR HOMES FOR SALE
Check for similar Single Family Homes at price around $600,000 in Phoenix,AZ
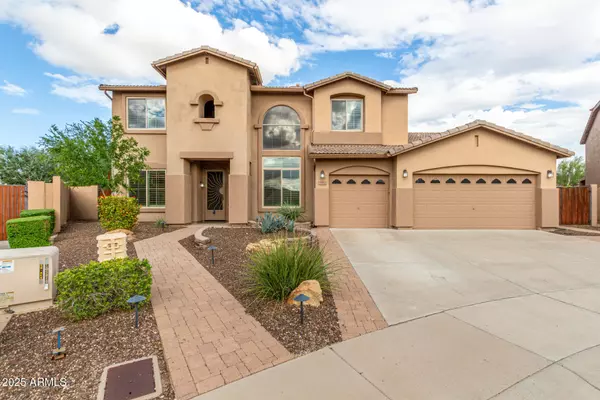
Active
$820,000
5902 W GAMBIT Trail, Phoenix, AZ 85083
Listed by Karen Davis of Century 21 Arizona Foothills4 Beds 3.5 Baths 3,603 SqFt
Active
$900,000
5557 W MINE Trail, Phoenix, AZ 85083
Listed by Shelby K DiBiase of eXp Realty5 Beds 3 Baths 4,863 SqFt
Active
$470,000
6617 W CAVEDALE Drive, Phoenix, AZ 85083
Listed by Tara Jones of Opendoor Brokerage, LLC3 Beds 2 Baths 1,845 SqFt
CONTACT


