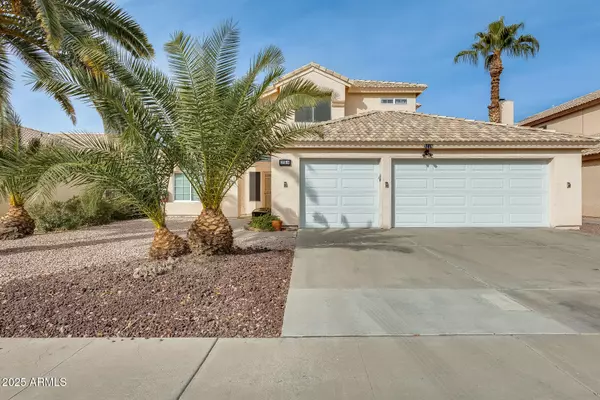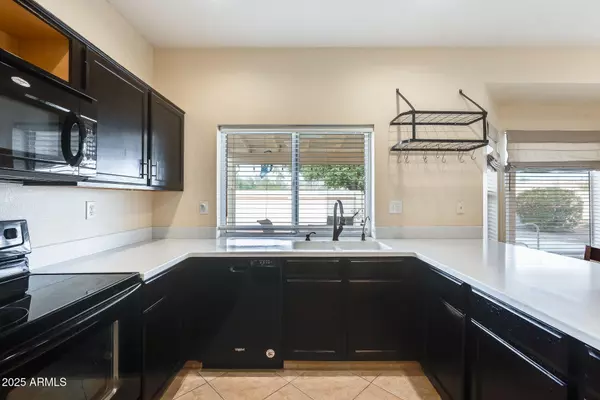
GALLERY
PROPERTY DETAIL
Key Details
Sold Price $440,000
Property Type Single Family Home
Sub Type Single Family Residence
Listing Status Sold
Purchase Type For Sale
Square Footage 1, 961 sqft
Price per Sqft $224
Subdivision Garden Lakes
MLS Listing ID 6810083
Sold Date 02/25/25
Style Contemporary
Bedrooms 3
HOA Fees $36/Semi-Annually
HOA Y/N Yes
Year Built 1990
Annual Tax Amount $1,978
Tax Year 2024
Lot Size 6,268 Sqft
Acres 0.14
Property Sub-Type Single Family Residence
Location
State AZ
County Maricopa
Community Garden Lakes
Area Maricopa
Direction West on Thomas to Avondale/Garden Lakes Pkwy. Right to Olive, right to 114TH DR., left and home is on the left.
Rooms
Other Rooms Loft, Family Room
Den/Bedroom Plus 4
Separate Den/Office N
Building
Lot Description Sprinklers In Rear, Sprinklers In Front, Desert Back, Desert Front, Synthetic Grass Back, Auto Timer H2O Front, Auto Timer H2O Back
Story 2
Builder Name SHEA HOMES
Sewer Public Sewer
Water City Water
Architectural Style Contemporary
Structure Type Storage
New Construction No
Interior
Interior Features High Speed Internet, Double Vanity, Eat-in Kitchen, Breakfast Bar, 9+ Flat Ceilings, Central Vacuum, Vaulted Ceiling(s), Full Bth Master Bdrm, Separate Shwr & Tub
Heating Electric
Cooling Central Air, Ceiling Fan(s)
Flooring Tile, Wood
Fireplaces Type None
Fireplace No
Window Features Dual Pane
SPA None
Exterior
Exterior Feature Storage
Parking Features Attch'd Gar Cabinets
Garage Spaces 3.0
Garage Description 3.0
Fence Block
Pool Heated
Community Features Playground
Utilities Available SRP
Roof Type Tile
Porch Covered Patio(s)
Total Parking Spaces 3
Private Pool Yes
Schools
Elementary Schools Garden Lakes Elementary School
Middle Schools Garden Lakes Elementary School
High Schools Westview High School
School District Tolleson Union High School District
Others
HOA Name Garden Lakes
HOA Fee Include Maintenance Grounds
Senior Community No
Tax ID 102-28-617
Ownership Fee Simple
Acceptable Financing Cash, Conventional, FHA, VA Loan
Horse Property N
Disclosures Agency Discl Req, Seller Discl Avail
Possession Close Of Escrow
Listing Terms Cash, Conventional, FHA, VA Loan
Financing Conventional
SIMILAR HOMES FOR SALE
Check for similar Single Family Homes at price around $440,000 in Avondale,AZ

Active
$649,000
3121 N MEADOW Drive, Avondale, AZ 85392
Listed by Gary Colin of Real Broker3 Beds 2 Baths 1,976 SqFt
Active
$640,222
10027 W VERDE Lane, Avondale, AZ 85392
Listed by Gina Espinoza of Fulton Home Sales Corporation5 Beds 3 Baths 2,581 SqFt
Active
$525,000
12376 W HAZELWOOD Street, Avondale, AZ 85392
Listed by Vanessa Camarena Ibarra of HomeSmart4 Beds 3 Baths 3,277 SqFt
CONTACT









