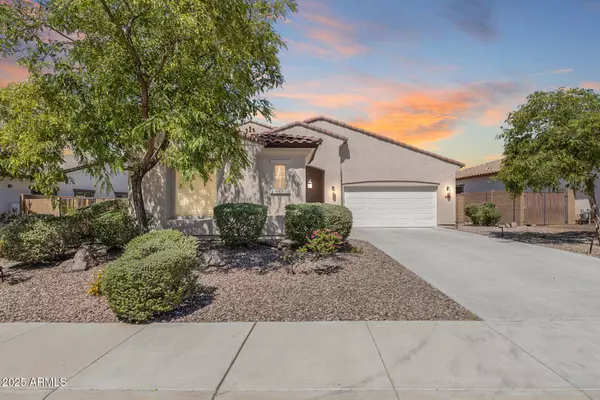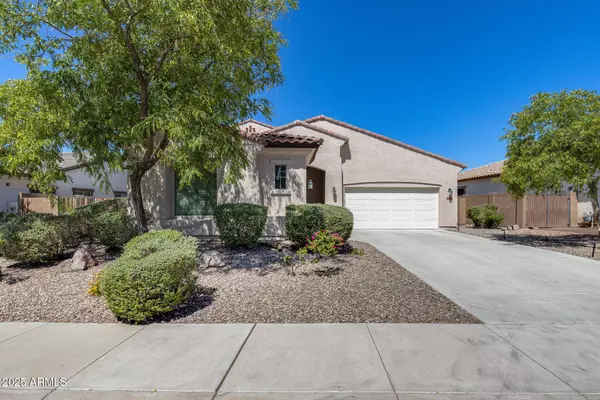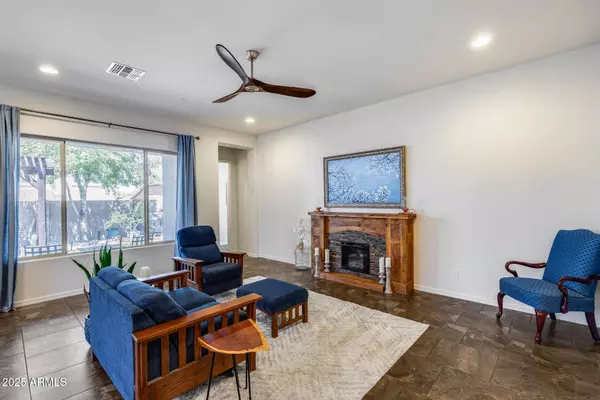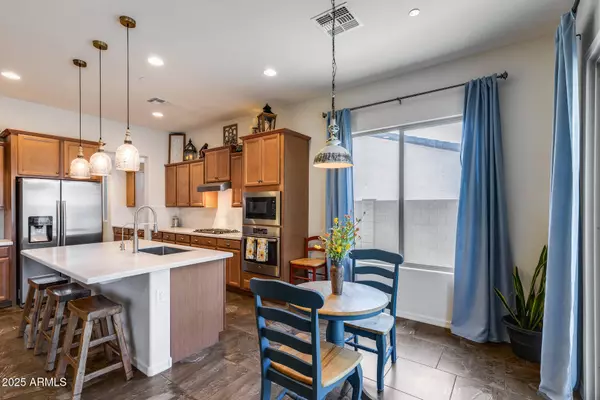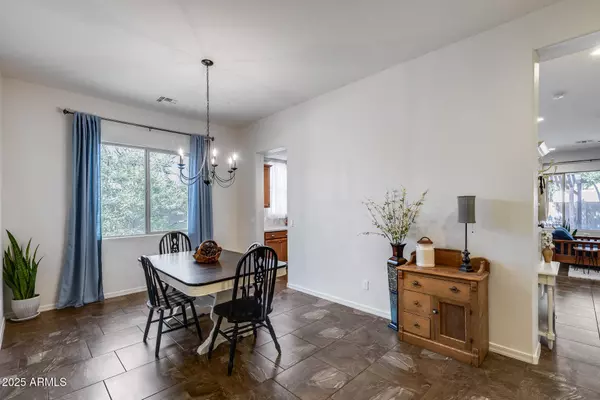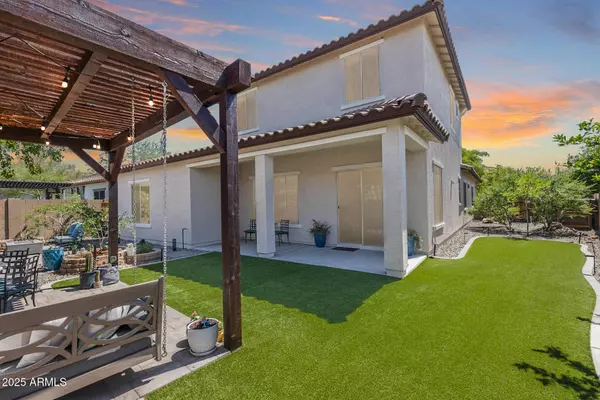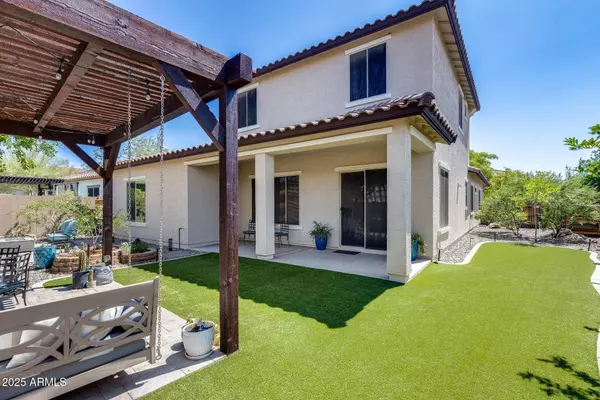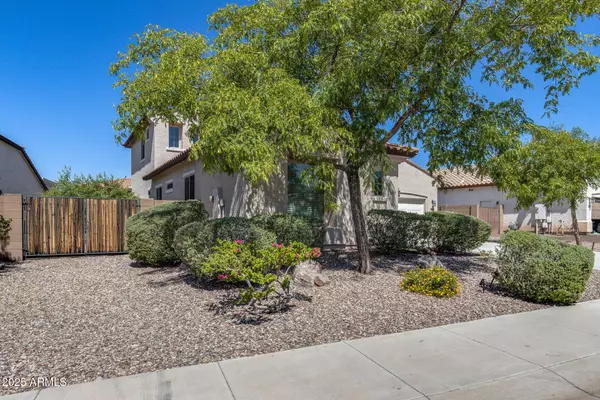
GALLERY
PROPERTY DETAIL
Key Details
Property Type Single Family Home
Sub Type Single Family Residence
Listing Status Active
Purchase Type For Sale
Square Footage 2, 729 sqft
Price per Sqft $219
Subdivision Vistancia Village A Parcel G2
MLS Listing ID 6882723
Style Ranch
Bedrooms 5
HOA Fees $351/qua
HOA Y/N Yes
Year Built 2015
Annual Tax Amount $2,948
Tax Year 2024
Lot Size 8,606 Sqft
Acres 0.2
Property Sub-Type Single Family Residence
Source Arizona Regional Multiple Listing Service (ARMLS)
Location
State AZ
County Maricopa
Community Vistancia Village A Parcel G2
Area Maricopa
Direction From Loop 303, head North on Lone Mountain Road. Turn Right o 137th Drive. Model Home Is On The Left.
Rooms
Other Rooms Great Room
Master Bedroom Split
Den/Bedroom Plus 5
Separate Den/Office N
Building
Lot Description Sprinklers In Front, Desert Front, Gravel/Stone Back, Synthetic Grass Back, Auto Timer H2O Front
Story 2
Builder Name GEHAN HOMES
Sewer Public Sewer
Water City Water
Architectural Style Ranch
Structure Type Private Yard
New Construction No
Interior
Interior Features Double Vanity, Master Downstairs, Eat-in Kitchen, Kitchen Island, Pantry, Full Bth Master Bdrm, Separate Shwr & Tub
Heating Natural Gas
Cooling Ceiling Fan(s), Programmable Thmstat
Flooring Carpet, Tile
Fireplace No
Window Features Low-Emissivity Windows,Dual Pane,ENERGY STAR Qualified Windows,Vinyl Frame
Appliance Water Purifier
SPA None
Laundry Engy Star (See Rmks)
Exterior
Exterior Feature Private Yard
Garage Spaces 3.0
Garage Description 3.0
Fence Block
Pool None
Community Features Golf, Community Spa Htd, Community Media Room, Tennis Court(s), Playground, Biking/Walking Path, Fitness Center
Utilities Available APS
Roof Type Tile
Porch Covered Patio(s), Patio
Total Parking Spaces 3
Private Pool No
Schools
Elementary Schools Lake Pleasant Elementary
Middle Schools Lake Pleasant Elementary
High Schools Liberty High School
School District Peoria Unified School District
Others
HOA Name Vistancia
HOA Fee Include Maintenance Grounds
Senior Community No
Tax ID 503-81-298
Ownership Fee Simple
Acceptable Financing Cash, Conventional, FHA, VA Loan
Horse Property N
Disclosures Agency Discl Req, Seller Discl Avail
Possession Close Of Escrow
Listing Terms Cash, Conventional, FHA, VA Loan
Virtual Tour https://www.zillow.com/view-imx/ae6f5c0b-96a5-4214-a79f-199ce5a1247c?setAttribution=mls&wl=true&initialViewType=pano&utm_source=dashboard
SIMILAR HOMES FOR SALE
Check for similar Single Family Homes at price around $599,900 in Peoria,AZ

Open House
$489,990
31969 N 117TH Avenue, Peoria, AZ 85383
Listed by Charlotte M Allred of DRB Homes3 Beds 2 Baths 1,486 SqFt
Active
$419,000
13049 W REDBIRD Road, Peoria, AZ 85383
Listed by Tara Jones of Opendoor Brokerage, LLC2 Beds 2 Baths 1,635 SqFt
Active Under Contract
$550,218
13055 W EAGLE TALON Trail, Peoria, AZ 85383
Listed by Ana Benavides of eXp Realty2 Beds 2 Baths 2,101 SqFt
CONTACT


