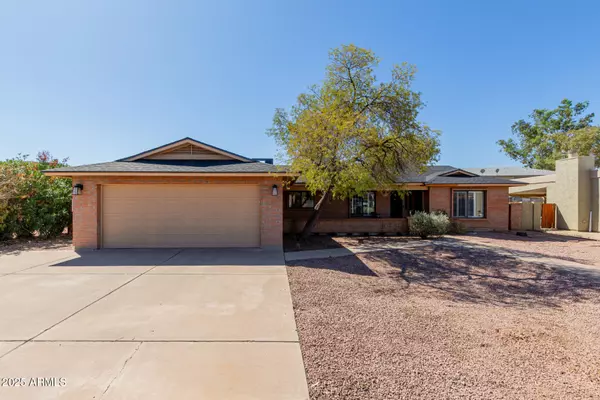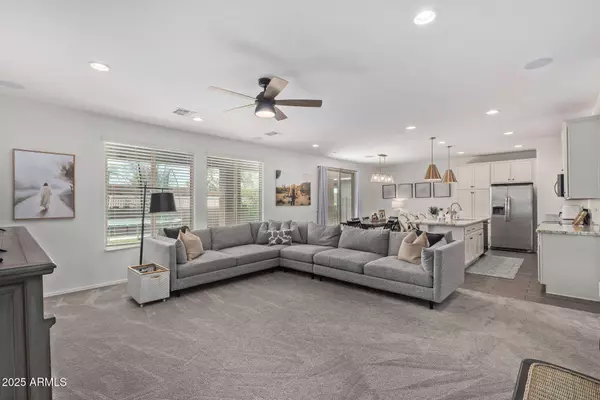
GALLERY
PROPERTY DETAIL
Key Details
Sold Price $527,000
Property Type Single Family Home
Sub Type Single Family Residence
Listing Status Sold
Purchase Type For Sale
Square Footage 2, 105 sqft
Price per Sqft $250
Subdivision Lehi Crossing Phase 6
MLS Listing ID 6889635
Sold Date 08/01/25
Bedrooms 4
HOA Fees $113/mo
HOA Y/N Yes
Year Built 2015
Annual Tax Amount $2,174
Tax Year 2024
Lot Size 4,750 Sqft
Acres 0.11
Property Sub-Type Single Family Residence
Source Arizona Regional Multiple Listing Service (ARMLS)
Location
State AZ
County Maricopa
Community Lehi Crossing Phase 6
Area Maricopa
Direction West on Thomas * South on Loma Vista (thru gate) * East on Russell to 3451 E. Russell St. * * PLEASE READ ALL PUBILC REMARKS! *
Rooms
Other Rooms Great Room
Master Bedroom Upstairs
Den/Bedroom Plus 4
Separate Den/Office N
Building
Lot Description Sprinklers In Rear, Sprinklers In Front, Gravel/Stone Front, Gravel/Stone Back, Synthetic Grass Back, Auto Timer H2O Front, Auto Timer H2O Back
Story 2
Builder Name WILLIAM LYON HOMES
Sewer Public Sewer
Water City Water
Structure Type Private Street(s)
New Construction No
Interior
Interior Features High Speed Internet, Granite Counters, Double Vanity, Upstairs, Eat-in Kitchen, Breakfast Bar, Soft Water Loop, Kitchen Island
Heating Electric
Cooling Central Air, Ceiling Fan(s), Programmable Thmstat
Flooring Carpet, Tile
Fireplaces Type None
Fireplace No
Window Features Low-Emissivity Windows,Dual Pane,Vinyl Frame
Appliance Electric Cooktop, Water Purifier
SPA None
Exterior
Exterior Feature Private Street(s)
Parking Features Garage Door Opener, Separate Strge Area
Garage Spaces 2.0
Garage Description 2.0
Fence Block, Wrought Iron
Pool None
Community Features Gated, Playground, Biking/Walking Path
Utilities Available SRP
Roof Type Tile
Porch Covered Patio(s)
Total Parking Spaces 2
Private Pool No
Schools
Elementary Schools Ishikawa Elementary School
Middle Schools Stapley Junior High School
High Schools Mountain View High School
School District Mesa Unified District
Others
HOA Name Lehi Crossing
HOA Fee Include Maintenance Grounds
Senior Community No
Tax ID 141-19-563
Ownership Fee Simple
Acceptable Financing Cash, Conventional, FHA, VA Loan
Horse Property N
Disclosures Agency Discl Req, Seller Discl Avail
Possession Close Of Escrow
Listing Terms Cash, Conventional, FHA, VA Loan
Financing Conventional
SIMILAR HOMES FOR SALE
Check for similar Single Family Homes at price around $527,000 in Mesa,AZ

Active
$617,500
2328 N ROCA Street, Mesa, AZ 85213
Listed by Brandon Boxrud of AH Properties4 Beds 2 Baths 1,918 SqFt
Active
$450,000
3020 E DES MOINES Street, Mesa, AZ 85213
Listed by Kimberlee Robinson of HomeSmart Lifestyles3 Beds 2 Baths 1,681 SqFt
Open House
$565,000
2435 E KENWOOD Circle, Mesa, AZ 85213
Listed by Jill Kaminski of Finally Home Realty, LLC3 Beds 2 Baths 2,083 SqFt
CONTACT









