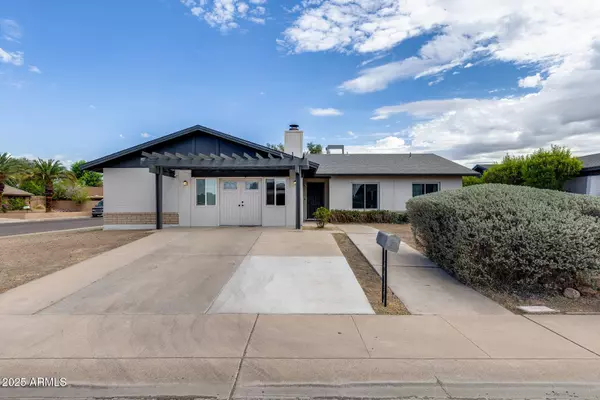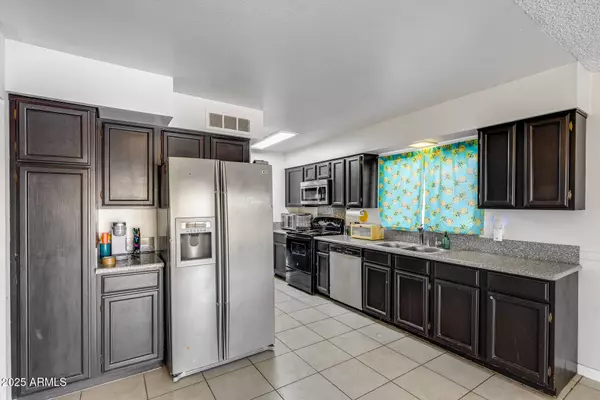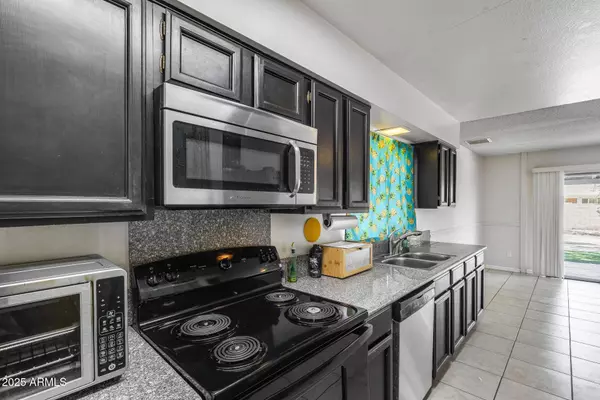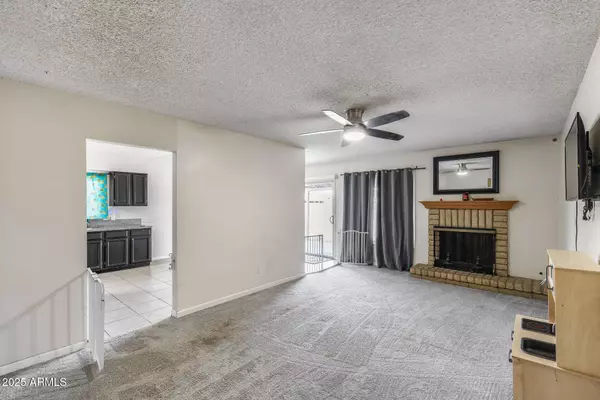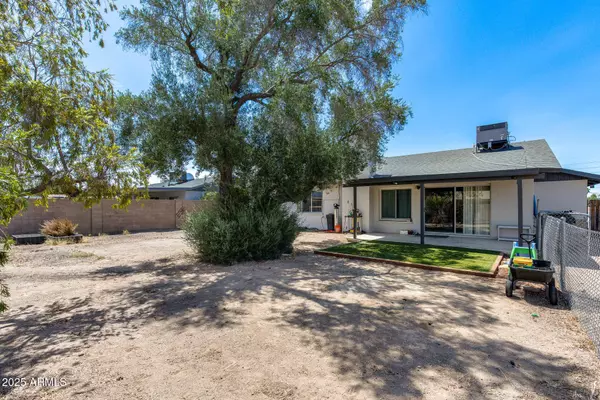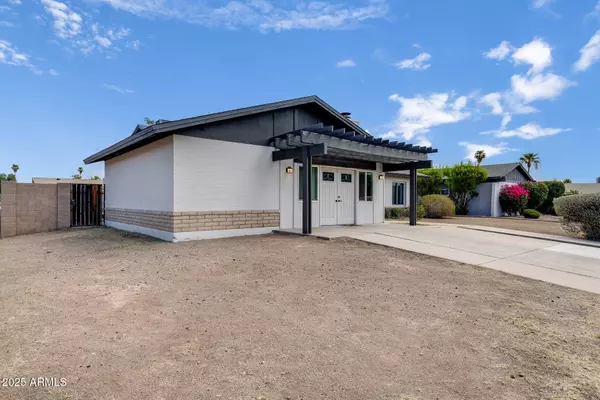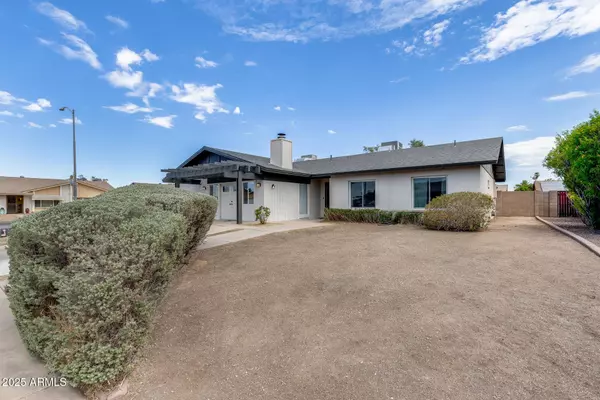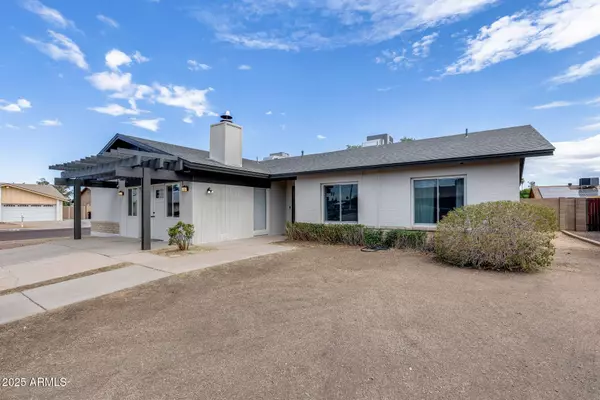
GALLERY
PROPERTY DETAIL
Key Details
Sold Price $365,000
Property Type Single Family Home
Sub Type Single Family Residence
Listing Status Sold
Purchase Type For Sale
Square Footage 1, 977 sqft
Price per Sqft $184
Subdivision Thunderbird Village
MLS Listing ID 6896469
Sold Date 09/24/25
Style Ranch
Bedrooms 3
HOA Y/N No
Year Built 1972
Annual Tax Amount $1,314
Tax Year 2024
Lot Size 8,833 Sqft
Acres 0.2
Property Sub-Type Single Family Residence
Source Arizona Regional Multiple Listing Service (ARMLS)
Location
State AZ
County Maricopa
Community Thunderbird Village
Area Maricopa
Direction FROM THUNDERBIRD NORTH ON 39TH AVE, EAST ON CALAVAR TO HOME
Rooms
Other Rooms Family Room
Den/Bedroom Plus 3
Separate Den/Office N
Building
Lot Description Sprinklers In Rear, Sprinklers In Front, Desert Back, Desert Front
Story 1
Builder Name Unknown
Sewer Public Sewer
Water City Water
Architectural Style Ranch
New Construction No
Interior
Interior Features High Speed Internet, Eat-in Kitchen, Pantry, 3/4 Bath Master Bdrm
Heating Natural Gas
Cooling Central Air, Ceiling Fan(s)
Flooring Carpet, Tile
Fireplaces Type 2 Fireplace
Fireplace Yes
SPA None
Exterior
Fence Block
Utilities Available APS
Roof Type Composition
Porch Covered Patio(s), Patio
Private Pool No
Schools
Elementary Schools Ironwood Elementary School
Middle Schools Desert Foothills Middle School
High Schools Greenway High School
School District Glendale Union High School District
Others
HOA Fee Include No Fees
Senior Community No
Tax ID 207-11-341
Ownership Fee Simple
Acceptable Financing Cash, Conventional, FHA, VA Loan
Horse Property N
Disclosures Seller Discl Avail
Possession Close Of Escrow
Listing Terms Cash, Conventional, FHA, VA Loan
Financing Conventional
SIMILAR HOMES FOR SALE
Check for similar Single Family Homes at price around $365,000 in Phoenix,AZ

Active Under Contract
$365,000
3953 W EVANS Drive, Phoenix, AZ 85053
Listed by Kimberly Melton of Cozland Corporation4 Beds 2 Baths 1,850 SqFt
Active
$437,000
3411 W REDFIELD Road, Phoenix, AZ 85053
Listed by Aurora Dominguez of Best Homes Real Estate4 Beds 2 Baths 1,632 SqFt
Active
$419,000
16412 N 33RD Avenue, Phoenix, AZ 85053
Listed by George Lay of West USA Realty3 Beds 2 Baths 1,721 SqFt
CONTACT


