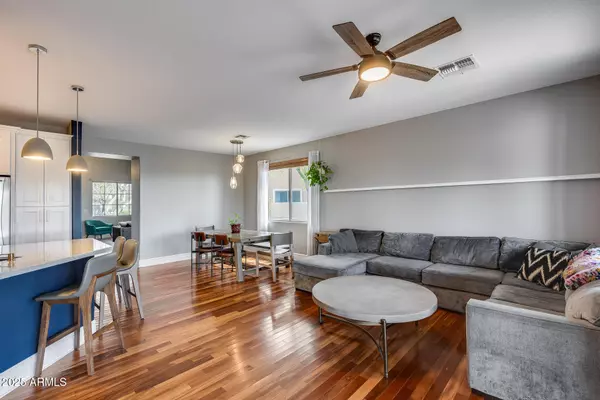
GALLERY
PROPERTY DETAIL
Key Details
Sold Price $605,000
Property Type Single Family Home
Sub Type Single Family Residence
Listing Status Sold
Purchase Type For Sale
Square Footage 2, 168 sqft
Price per Sqft $279
Subdivision Anthem Unit 53
MLS Listing ID 6843794
Sold Date 05/27/25
Bedrooms 4
HOA Fees $96/qua
HOA Y/N Yes
Year Built 2004
Annual Tax Amount $3,206
Tax Year 2024
Lot Size 9,491 Sqft
Acres 0.22
Property Sub-Type Single Family Residence
Source Arizona Regional Multiple Listing Service (ARMLS)
Location
State AZ
County Maricopa
Community Anthem Unit 53
Area Maricopa
Rooms
Other Rooms Family Room
Master Bedroom Downstairs
Den/Bedroom Plus 5
Separate Den/Office Y
Building
Lot Description Sprinklers In Rear, Sprinklers In Front, Desert Front, Cul-De-Sac, Synthetic Grass Back, Auto Timer H2O Front, Auto Timer H2O Back
Story 2
Builder Name DEL WEBB
Sewer Sewer in & Cnctd, Public Sewer
Water Pvt Water Company
New Construction No
Interior
Interior Features High Speed Internet, Double Vanity, Master Downstairs, 9+ Flat Ceilings, Pantry, Full Bth Master Bdrm, Separate Shwr & Tub
Heating Natural Gas
Cooling Central Air, Ceiling Fan(s)
Flooring Carpet, Tile, Wood
Fireplaces Type None
Fireplace No
Window Features Dual Pane
Appliance Electric Cooktop
SPA None
Laundry Wshr/Dry HookUp Only
Exterior
Parking Features Garage Door Opener
Garage Spaces 2.0
Garage Description 2.0
Fence Block
Community Features Golf, Community Pool, Community Media Room, Tennis Court(s), Playground, Biking/Walking Path, Fitness Center
Utilities Available APS
View Mountain(s)
Roof Type Tile
Porch Covered Patio(s), Patio
Total Parking Spaces 2
Private Pool Yes
Schools
Elementary Schools Diamond Canyon School
Middle Schools Diamond Canyon School
High Schools Boulder Creek High School
School District Deer Valley Unified District
Others
HOA Name ACC
HOA Fee Include Maintenance Grounds
Senior Community No
Tax ID 211-86-429
Ownership Fee Simple
Acceptable Financing Cash, Conventional, FHA, VA Loan
Horse Property N
Disclosures Agency Discl Req, Seller Discl Avail
Possession Close Of Escrow
Listing Terms Cash, Conventional, FHA, VA Loan
Financing Conventional
SIMILAR HOMES FOR SALE
Check for similar Single Family Homes at price around $605,000 in Phoenix,AZ

Pending
$399,900
3704 W Vivian Court, Phoenix, AZ 85086
Listed by DeDe Forwood of HomeSmart2 Beds 2.5 Baths 1,529 SqFt
Pending
$689,000
1505 E Cloud Road, Phoenix, AZ 85086
Listed by Caitlin Ashdown of Red Manor Realty4 Beds 2 Baths 1,796 SqFt
Open House
$575,000
42213 N 3RD Street, Phoenix, AZ 85086
Listed by Scott M. Cooper of RE/MAX Desert Showcase3 Beds 2 Baths 1,859 SqFt
CONTACT









