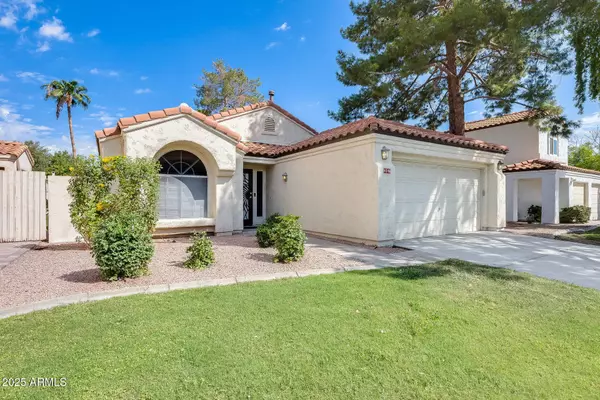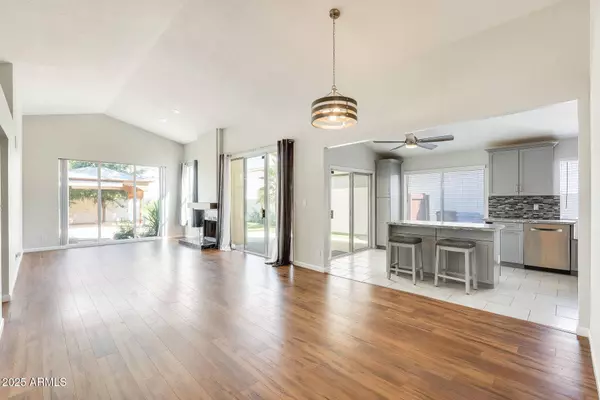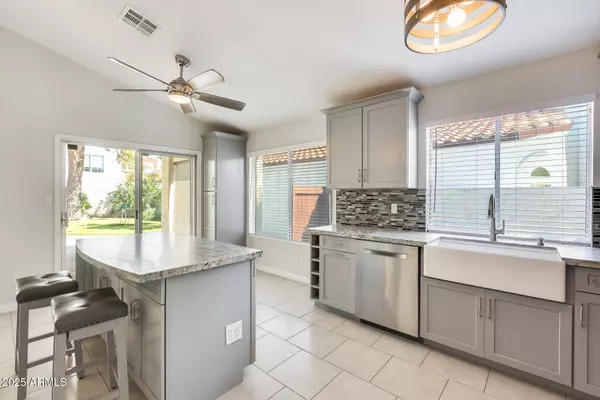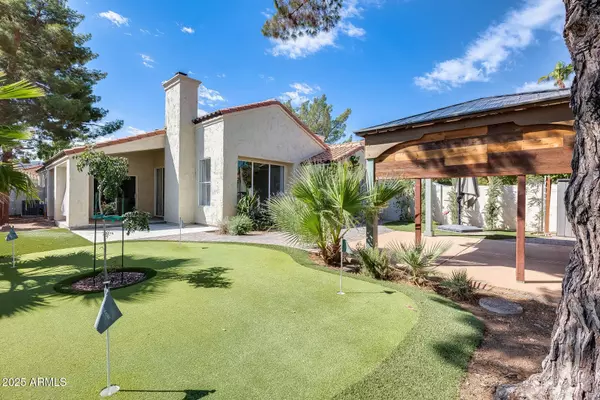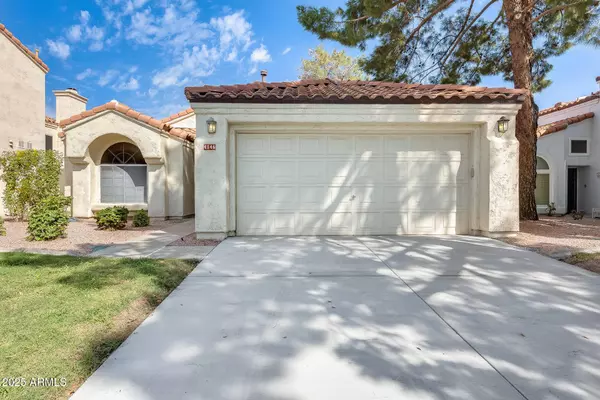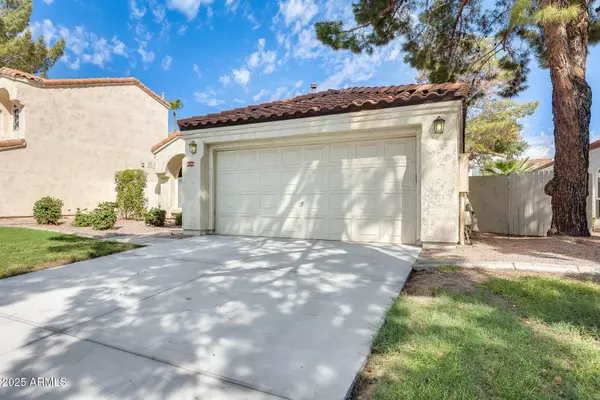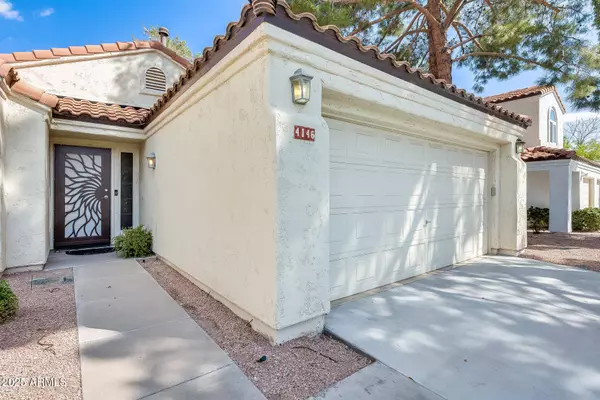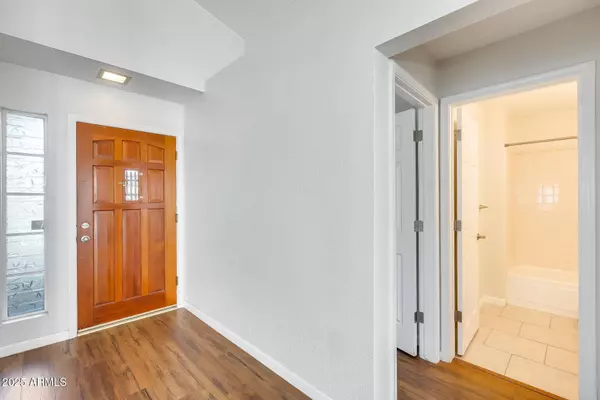
GALLERY
PROPERTY DETAIL
Key Details
Sold Price $549,900
Property Type Single Family Home
Sub Type Single Family Residence
Listing Status Sold
Purchase Type For Sale
Square Footage 1, 453 sqft
Price per Sqft $378
Subdivision North Shea Estates Lot 1-81 Tr A-G
MLS Listing ID 6915234
Sold Date 10/23/25
Style Contemporary
Bedrooms 2
HOA Fees $200/mo
HOA Y/N Yes
Year Built 1987
Annual Tax Amount $1,581
Tax Year 2024
Lot Size 5,783 Sqft
Acres 0.13
Property Sub-Type Single Family Residence
Source Arizona Regional Multiple Listing Service (ARMLS)
Location
State AZ
County Maricopa
Community North Shea Estates Lot 1-81 Tr A-G
Area Maricopa
Rooms
Master Bedroom Downstairs
Den/Bedroom Plus 2
Separate Den/Office N
Building
Lot Description Sprinklers In Front, Grass Front
Story 1
Builder Name EMERALD HOMES
Sewer Public Sewer
Water City Water
Architectural Style Contemporary
New Construction No
Interior
Interior Features Granite Counters, Double Vanity, Master Downstairs, No Interior Steps, Vaulted Ceiling(s), Full Bth Master Bdrm, Separate Shwr & Tub
Heating Natural Gas
Cooling Central Air
Flooring Laminate, Tile
Fireplace No
Window Features Skylight(s)
SPA None
Exterior
Parking Features Garage Door Opener
Garage Spaces 2.0
Garage Description 2.0
Fence Block
Utilities Available APS
Roof Type Tile
Total Parking Spaces 2
Private Pool No
Schools
Elementary Schools Sequoya Elementary School
Middle Schools Cocopah Middle School
High Schools Chaparral High School
School District Scottsdale Unified District
Others
HOA Name North Shea Estates
HOA Fee Include Maintenance Grounds,Front Yard Maint
Senior Community No
Tax ID 167-70-070
Ownership Fee Simple
Acceptable Financing Cash, Conventional, FHA, VA Loan
Horse Property N
Disclosures Agency Discl Req, Seller Discl Avail
Possession Close Of Escrow
Listing Terms Cash, Conventional, FHA, VA Loan
Financing Cash
SIMILAR HOMES FOR SALE
Check for similar Single Family Homes at price around $549,900 in Phoenix,AZ

Active
$689,900
2324 E CORTEZ Street, Phoenix, AZ 85028
Listed by Kristopher Krebbs of Better Homes & Gardens Real Estate SJ Fowler3 Beds 2 Baths 2,147 SqFt
Active
$605,000
3924 E Cortez Street, Phoenix, AZ 85028
Listed by Morgan Caro Hawes of Real Estate Collection3 Beds 2 Baths 2,431 SqFt
Active
$580,700
11840 N 40TH Way, Phoenix, AZ 85028
Listed by Steve Ness of Realty ONE Group2 Beds 2 Baths 1,566 SqFt
CONTACT


