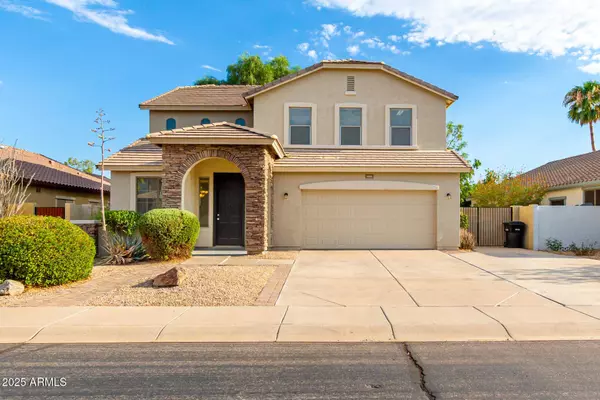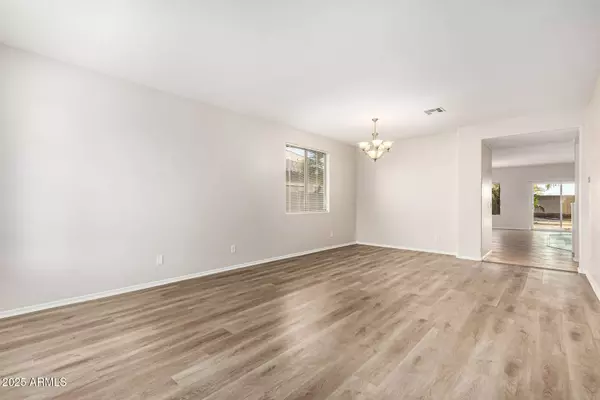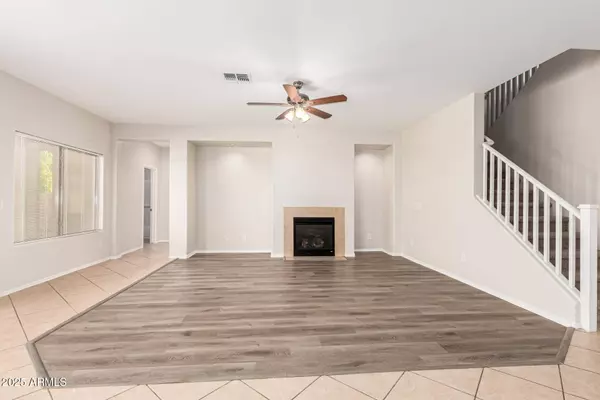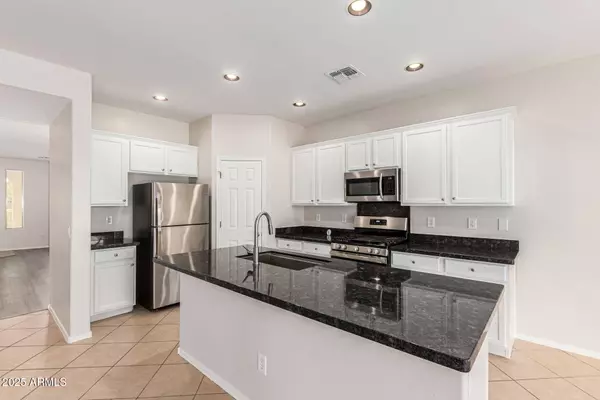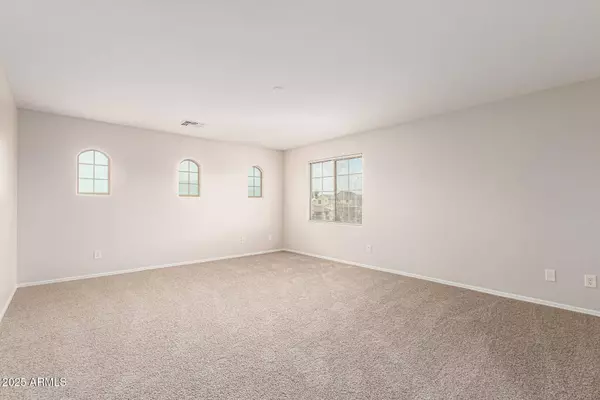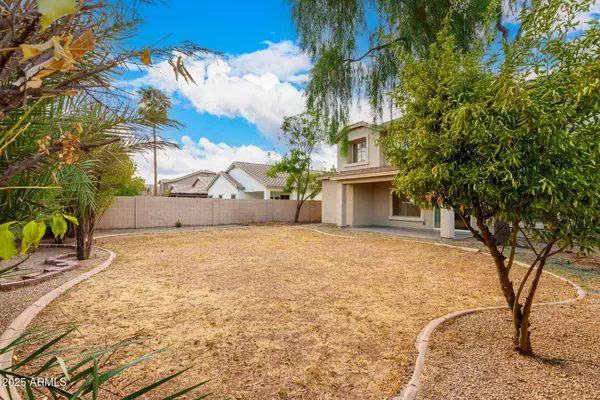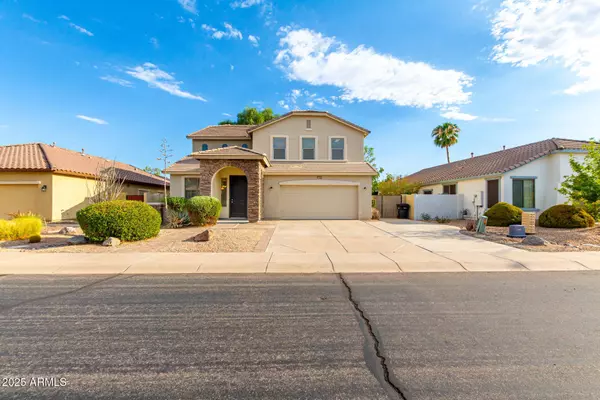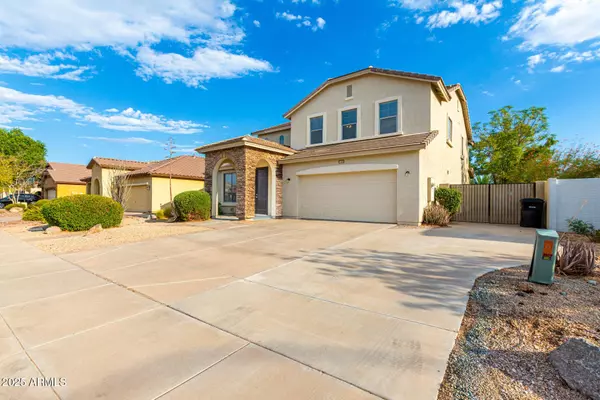
GALLERY
PROPERTY DETAIL
Key Details
Sold Price $590,000
Property Type Single Family Home
Sub Type Single Family Residence
Listing Status Sold
Purchase Type For Sale
Square Footage 3, 291 sqft
Price per Sqft $179
Subdivision Sun Groves Parcel 19 20 And 22
MLS Listing ID 6911730
Sold Date 12/04/25
Bedrooms 5
HOA Fees $65/qua
HOA Y/N Yes
Year Built 2005
Annual Tax Amount $2,435
Tax Year 2024
Lot Size 8,008 Sqft
Acres 0.18
Property Sub-Type Single Family Residence
Source Arizona Regional Multiple Listing Service (ARMLS)
Location
State AZ
County Maricopa
Community Sun Groves Parcel 19 20 And 22
Area Maricopa
Direction From the intersection of Lindsay Road and Riggs Road, head south on Lindsay Road and turn left onto Doral Drive. Continue to Hillcrest Drive and turn right, then make a left onto Hazeltine Way. Take an immediate right onto Silver Drive, which curves and becomes Gleneagle Drive. The home will be on the right at 4633 E Gleneagle Drive.
Rooms
Other Rooms Loft, Family Room
Master Bedroom Split
Den/Bedroom Plus 6
Separate Den/Office N
Building
Lot Description Borders Common Area, North/South Exposure, Sprinklers In Rear, Sprinklers In Front, Desert Front, Grass Back, Auto Timer H2O Front, Auto Timer H2O Back
Story 2
Builder Name MORRISON HOMES
Sewer Public Sewer
Water City Water
New Construction No
Interior
Interior Features High Speed Internet, Granite Counters, Double Vanity, Upstairs, Eat-in Kitchen, Breakfast Bar, 9+ Flat Ceilings, Kitchen Island, Full Bth Master Bdrm, Separate Shwr & Tub
Heating Natural Gas
Cooling Central Air, Ceiling Fan(s)
Flooring Carpet, Tile
Fireplaces Type Family Room, Gas
Fireplace Yes
Window Features Dual Pane
SPA None
Exterior
Parking Features Tandem Garage, RV Gate, Garage Door Opener, Direct Access, Attch'd Gar Cabinets
Garage Spaces 3.0
Garage Description 3.0
Fence Block
Community Features Lake, Playground, Biking/Walking Path
Utilities Available SRP
View Mountain(s)
Roof Type Tile
Porch Covered Patio(s), Patio
Total Parking Spaces 3
Private Pool No
Schools
Elementary Schools Navarrete Elementary
Middle Schools Willie & Coy Payne Jr. High
High Schools Basha High School
School District Chandler Unified District #80
Others
HOA Name Sun Groves HOA
HOA Fee Include No Fees
Senior Community No
Tax ID 313-09-238
Ownership Fee Simple
Acceptable Financing Cash, Conventional, FHA, VA Loan
Horse Property N
Disclosures Agency Discl Req, Seller Discl Avail
Possession Close Of Escrow
Listing Terms Cash, Conventional, FHA, VA Loan
Financing Conventional
SIMILAR HOMES FOR SALE
Check for similar Single Family Homes at price around $590,000 in Chandler,AZ

Active
$525,000
1509 E PEACH TREE Drive, Chandler, AZ 85249
Listed by Carey Kolb of Keller Williams Integrity First3 Beds 2 Baths 2,250 SqFt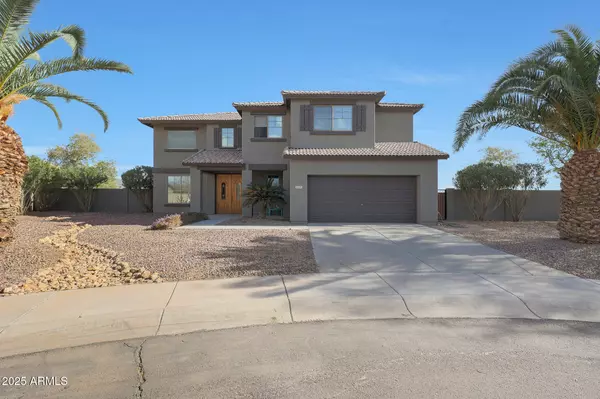
Pending
$659,900
6993 S SHARON Court, Chandler, AZ 85249
Listed by Esther Perez Gallardo of West USA Realty5 Beds 3 Baths 2,955 SqFt
Active Under Contract
$359,900
6050 S CROSSCREEK Court, Chandler, AZ 85249
Listed by Jill DeBord of Signature Premier Realty LLC2 Beds 2 Baths 1,258 SqFt
CONTACT


