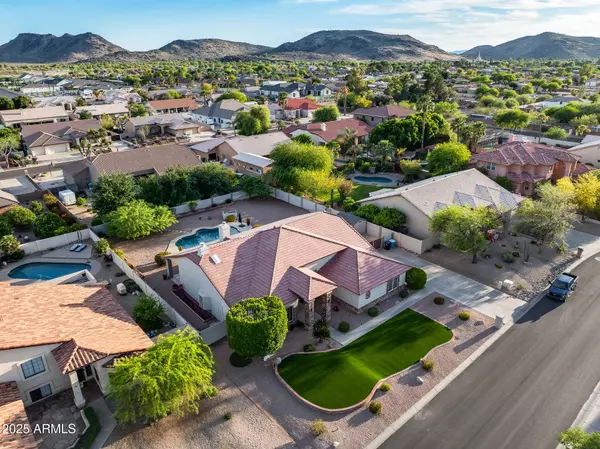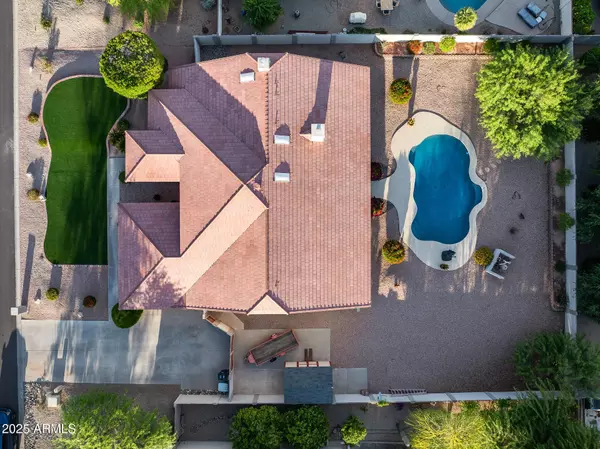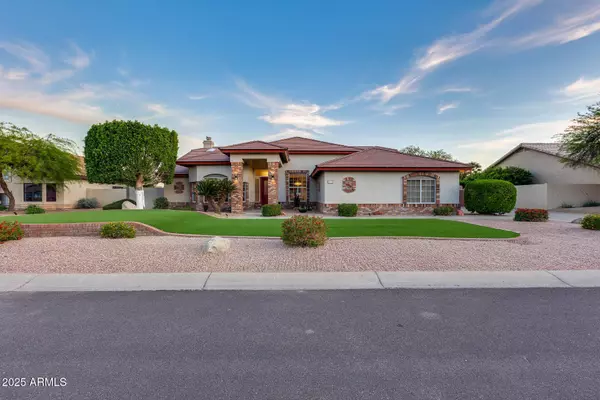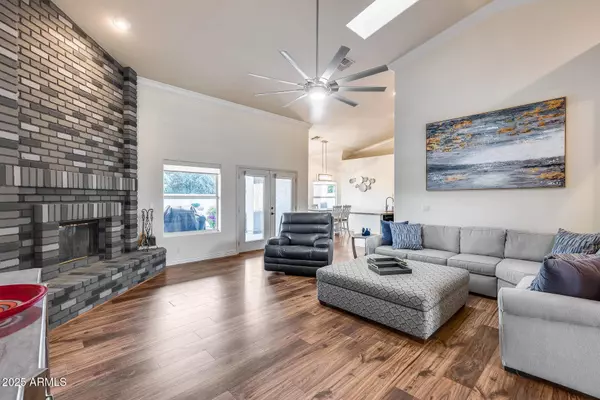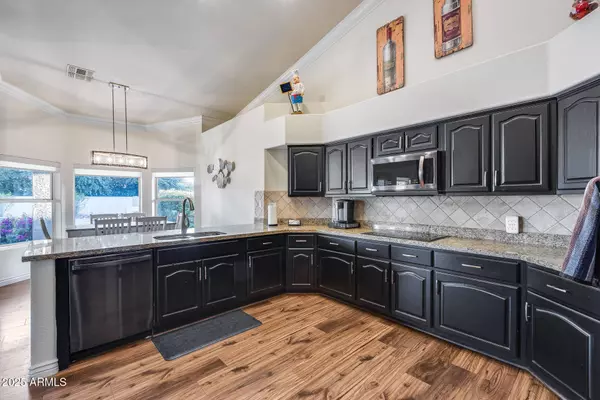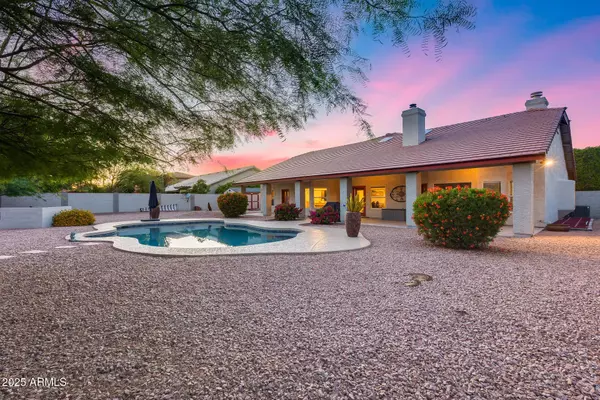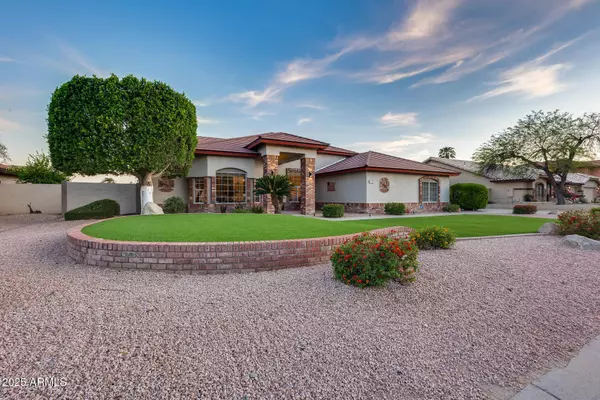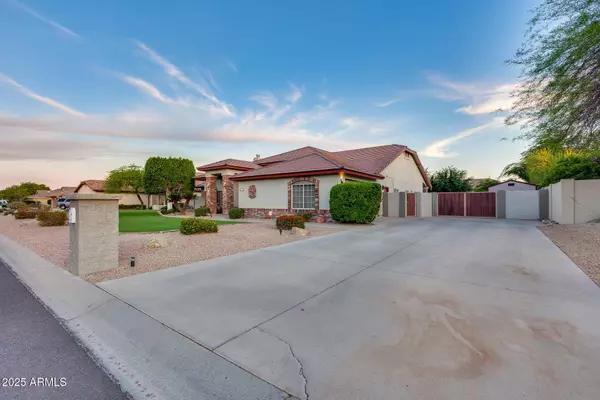
GALLERY
PROPERTY DETAIL
Key Details
Property Type Single Family Home
Sub Type Single Family Residence
Listing Status Active
Purchase Type For Sale
Square Footage 3, 567 sqft
Price per Sqft $280
Subdivision Saddle Ranch Estates Unit 2
MLS Listing ID 6909610
Style Ranch
Bedrooms 4
HOA Y/N No
Year Built 1993
Annual Tax Amount $5,200
Tax Year 2024
Lot Size 0.389 Acres
Acres 0.39
Property Sub-Type Single Family Residence
Source Arizona Regional Multiple Listing Service (ARMLS)
Location
State AZ
County Maricopa
Community Saddle Ranch Estates Unit 2
Area Maricopa
Rooms
Other Rooms Family Room, BonusGame Room
Basement Finished
Master Bedroom Split
Den/Bedroom Plus 5
Separate Den/Office N
Building
Lot Description Gravel/Stone Front, Gravel/Stone Back, Grass Front, Auto Timer H2O Front, Auto Timer H2O Back
Story 1
Builder Name CUSTOM
Sewer Public Sewer
Water City Water
Architectural Style Ranch
Structure Type Storage
New Construction No
Interior
Interior Features High Speed Internet, Granite Counters, Double Vanity, Eat-in Kitchen, Breakfast Bar, Vaulted Ceiling(s), Pantry, 3/4 Bath Master Bdrm
Heating ENERGY STAR Qualified Equipment, Electric
Cooling Central Air, Ceiling Fan(s), ENERGY STAR Qualified Equipment
Flooring Carpet, Tile, Wood
Fireplaces Type 2 Fireplace, Two Way Fireplace, Family Room, Master Bedroom
Fireplace Yes
Window Features Skylight(s),Dual Pane
Appliance Electric Cooktop
SPA None
Laundry Engy Star (See Rmks), Wshr/Dry HookUp Only
Exterior
Exterior Feature Storage
Parking Features RV Access/Parking, RV Gate, Garage Door Opener, Direct Access, Separate Strge Area, Side Vehicle Entry
Garage Spaces 2.0
Garage Description 2.0
Fence Block
Pool Play Pool
Utilities Available APS
Roof Type Tile
Porch Covered Patio(s)
Total Parking Spaces 2
Private Pool Yes
Schools
Elementary Schools Las Brisas Elementary School
Middle Schools Hillcrest Middle School
High Schools Sandra Day O'Connor High School
School District Deer Valley Unified District
Others
HOA Fee Include No Fees
Senior Community No
Tax ID 205-12-488
Ownership Fee Simple
Acceptable Financing Cash, Conventional, FHA, VA Loan
Horse Property N
Disclosures Seller Discl Avail
Possession Close Of Escrow
Listing Terms Cash, Conventional, FHA, VA Loan
SIMILAR HOMES FOR SALE
Check for similar Single Family Homes at price around $999,990 in Glendale,AZ

Active
$769,000
23307 N 71ST Drive, Glendale, AZ 85310
Listed by Nancy Parascandalo of West USA Realty4 Beds 3 Baths 3,036 SqFt
Active
$865,000
6340 W DONALD Drive, Glendale, AZ 85310
Listed by Ryan Brown of Dominion Group Properties4 Beds 2.5 Baths 2,495 SqFt
Pending
$949,000
4427 W PARK VIEW Lane, Glendale, AZ 85310
Listed by Christian Feher of West USA Realty4 Beds 3.5 Baths 3,240 SqFt
CONTACT


