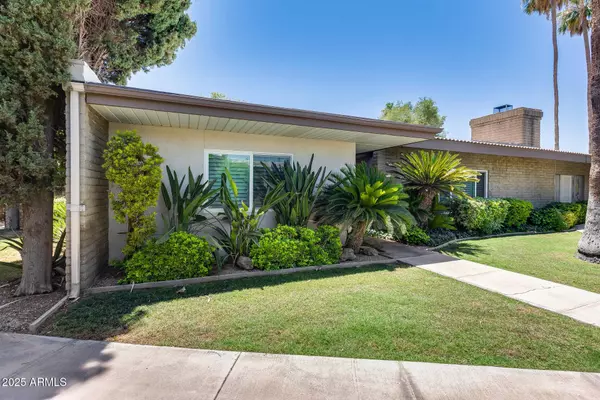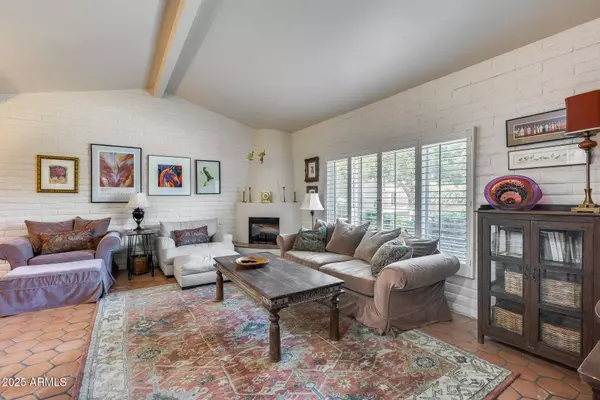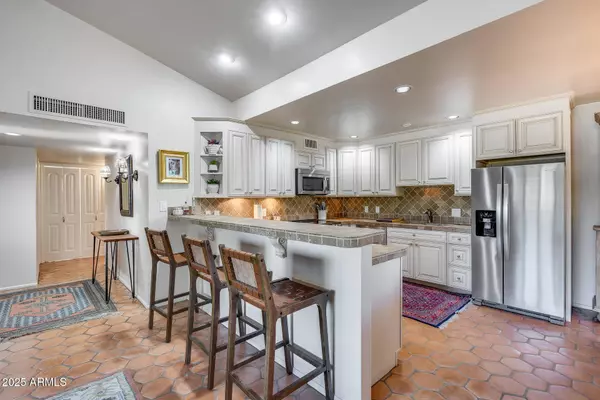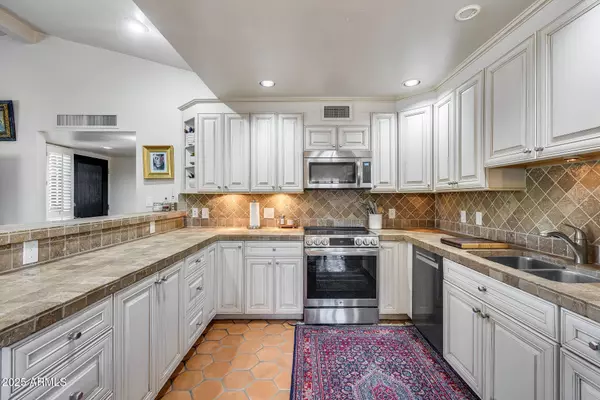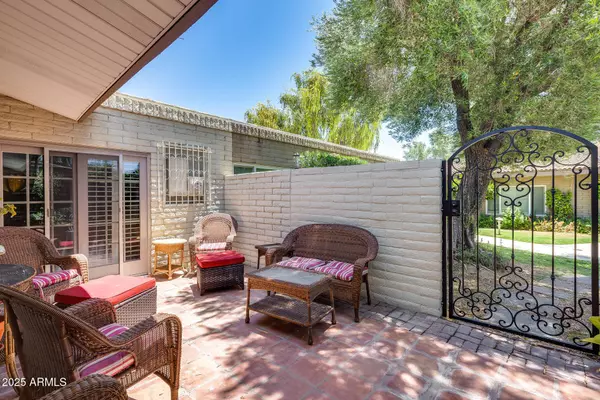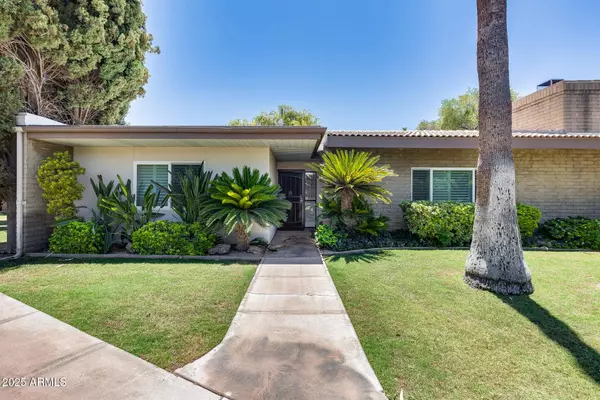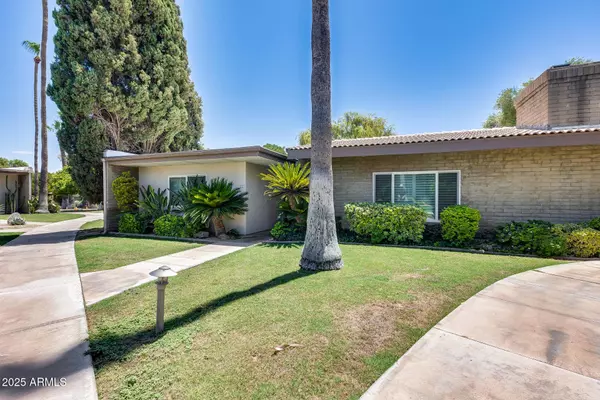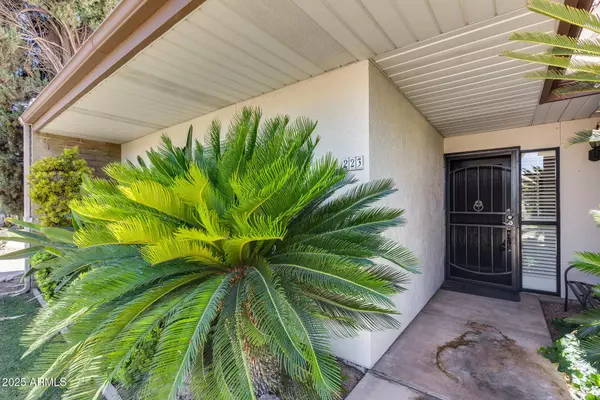
GALLERY
PROPERTY DETAIL
Key Details
Property Type Single Family Home
Sub Type Patio Home
Listing Status Active
Purchase Type For Sale
Square Footage 1, 398 sqft
Price per Sqft $225
Subdivision Scottsdale House Plat 2 Amd Replat
MLS Listing ID 6891018
Bedrooms 2
HOA Fees $1, 927/mo
HOA Y/N Yes
Land Lease Amount 785.0
Year Built 1969
Tax Year 2024
Lot Size 145 Sqft
Property Sub-Type Patio Home
Source Arizona Regional Multiple Listing Service (ARMLS)
Location
State AZ
County Maricopa
Community Scottsdale House Plat 2 Amd Replat
Area Maricopa
Direction Camelback Road north on 68th Street to guard gate on the left. Scottsdale House.
Rooms
Other Rooms Great Room
Den/Bedroom Plus 2
Separate Den/Office N
Building
Lot Description North/South Exposure, Grass Front, Grass Back
Story 1
Builder Name FARMER
Sewer Public Sewer
Water City Water
New Construction No
Interior
Interior Features High Speed Internet, Eat-in Kitchen, Vaulted Ceiling(s), Kitchen Island, Pantry, Full Bth Master Bdrm
Heating Electric
Cooling Central Air
Flooring Carpet, Tile
Fireplaces Type Living Room
Fireplace Yes
Window Features Skylight(s),Dual Pane
Appliance Electric Cooktop
SPA Heated
Exterior
Parking Features Separate Strge Area, Assigned
Carport Spaces 1
Fence Block, Wrought Iron
Community Features Pool, Gated, Community Spa, Community Spa Htd, Transportation Svcs, Near Bus Stop, Community Media Room, Guarded Entry, Biking/Walking Path, Fitness Center
Utilities Available SRP
View Mountain(s)
Roof Type Built-Up,Concrete
Accessibility Zero-Grade Entry
Porch Patio
Private Pool No
Schools
Elementary Schools Hopi Elementary School
Middle Schools Ingleside Middle School
High Schools Arcadia High School
School District Scottsdale Unified District
Others
HOA Name Scottsdale House
HOA Fee Include Roof Repair,Insurance,Sewer,Pest Control,Maintenance Grounds,Street Maint,Front Yard Maint,Trash,Water,Roof Replacement,Maintenance Exterior
Senior Community No
Tax ID 173-35-127-A
Ownership Leasehold
Acceptable Financing Cash, Conventional, 1031 Exchange
Horse Property N
Disclosures Agency Discl Req, Seller Discl Avail
Possession Close Of Escrow
Listing Terms Cash, Conventional, 1031 Exchange
Virtual Tour https://www.zillow.com/view-imx/c82997b9-45f5-4368-b795-d24e8476aa00?setAttribution=mls&wl=true&initialViewType=pano&utm_source=dashboard
SIMILAR HOMES FOR SALE
Check for similar Single Family Homes at price around $315,000 in Scottsdale,AZ

Active
$360,000
4525 N 66TH Street #14, Scottsdale, AZ 85251
Listed by Eric Brossart of Keller Williams Realty Phoenix2 Beds 2 Baths 1,422 SqFt
Active
$215,000
4800 N 68TH Street N #313, Scottsdale, AZ 85251
Listed by Yvonne Matejka of Real Broker1 Bed 1 Bath 624 SqFt
Active
$359,900
4800 N 68TH Street #292, Scottsdale, AZ 85251
Listed by Kathleen C Kallner of SERHANT.2 Beds 2 Baths 1,346 SqFt
CONTACT


