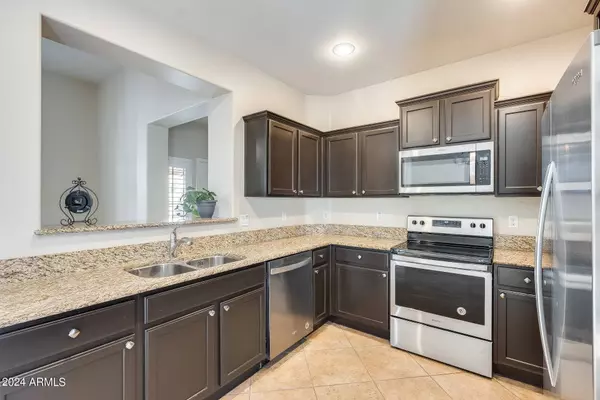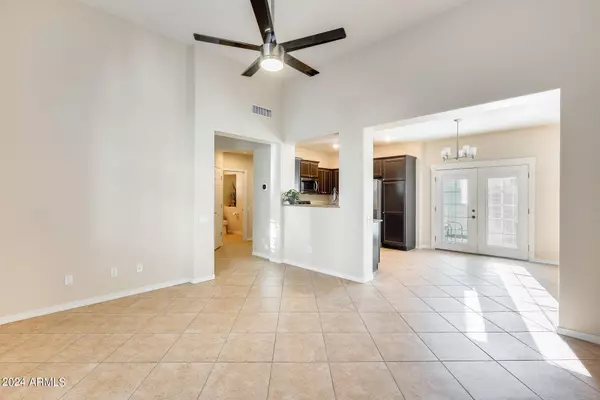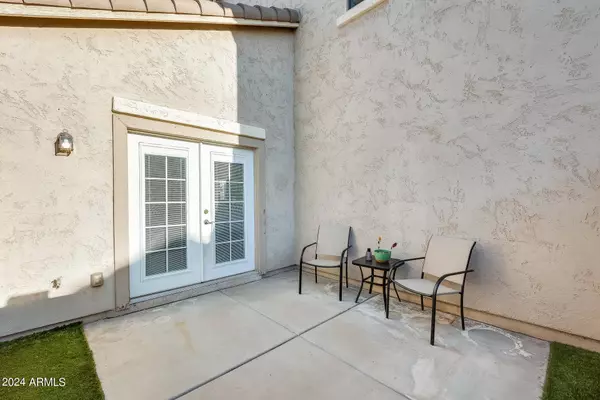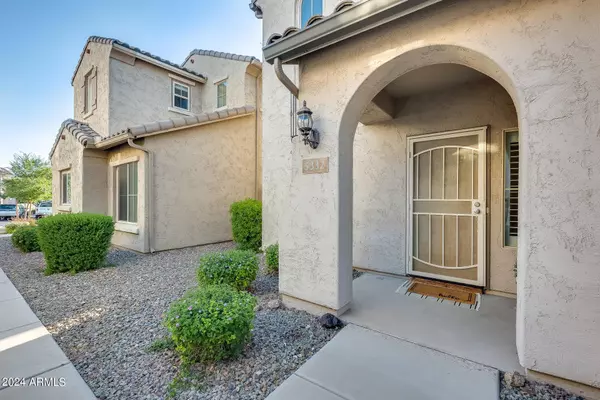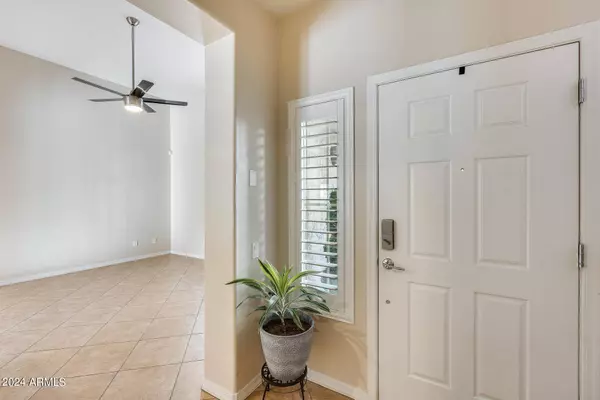
GALLERY
PROPERTY DETAIL
Key Details
Sold Price $360,000
Property Type Single Family Home
Sub Type Single Family Residence
Listing Status Sold
Purchase Type For Sale
Square Footage 1, 306 sqft
Price per Sqft $275
Subdivision Stetson Valley Phases 2 And 3 Parcels 12 Thru 20
MLS Listing ID 6714563
Sold Date 11/15/24
Bedrooms 2
HOA Fees $116/qua
HOA Y/N Yes
Year Built 2008
Annual Tax Amount $1,515
Tax Year 2023
Lot Size 2,100 Sqft
Acres 0.05
Property Sub-Type Single Family Residence
Location
State AZ
County Maricopa
Community Stetson Valley Phases 2 And 3 Parcels 12 Thru 20
Area Maricopa
Direction 55th Avenue - East on Molly
Rooms
Den/Bedroom Plus 2
Separate Den/Office N
Building
Lot Description Desert Front, Natural Desert Back, Gravel/Stone Front
Story 2
Builder Name PULTE HOMES
Sewer Public Sewer
Water City Water
New Construction No
Interior
Interior Features Granite Counters, Double Vanity, Eat-in Kitchen, 9+ Flat Ceilings, 3/4 Bath Master Bdrm
Heating Electric
Cooling Central Air, Ceiling Fan(s)
Flooring Carpet, Tile
Fireplaces Type None
Fireplace No
SPA None
Laundry Wshr/Dry HookUp Only
Exterior
Parking Features Garage Door Opener, Direct Access
Garage Spaces 2.0
Garage Description 2.0
Fence Wood
Pool None
Community Features Community Pool, Playground
Utilities Available APS
Roof Type Tile
Porch Patio
Total Parking Spaces 2
Private Pool No
Schools
Middle Schools Hillcrest Middle School
High Schools Sandra Day O'Connor High School
School District Deer Valley Unified District
Others
HOA Name Stetson Valley
HOA Fee Include Maintenance Grounds
Senior Community No
Tax ID 201-40-815
Ownership Fee Simple
Acceptable Financing Cash, Conventional, FHA, VA Loan
Horse Property N
Disclosures Agency Discl Req, Seller Discl Avail
Possession Close Of Escrow
Listing Terms Cash, Conventional, FHA, VA Loan
Financing Cash
SIMILAR HOMES FOR SALE
Check for similar Single Family Homes at price around $360,000 in Phoenix,AZ

Active
$470,000
6617 W CAVEDALE Drive, Phoenix, AZ 85083
Listed by Tara Jones of Opendoor Brokerage, LLC3 Beds 2 Baths 1,845 SqFt
Active
$499,777
25841 N 66TH Drive, Phoenix, AZ 85083
Listed by Shu Chuan Malloy of My Home Group Real Estate4 Beds 2 Baths 1,884 SqFt
Active
$509,900
6617 W MOLLY Lane, Phoenix, AZ 85083
Listed by Jose A Barboza of My Home Group Real Estate4 Beds 2 Baths 2,078 SqFt
CONTACT



