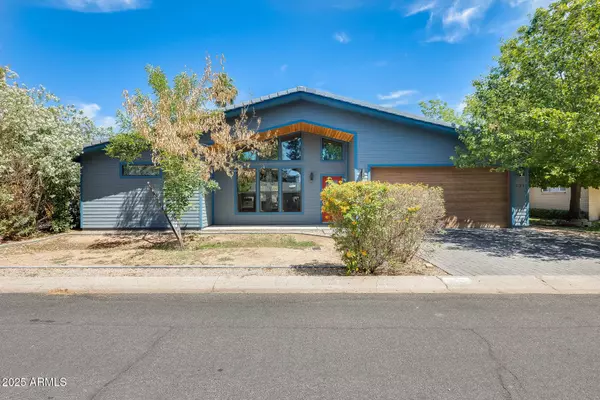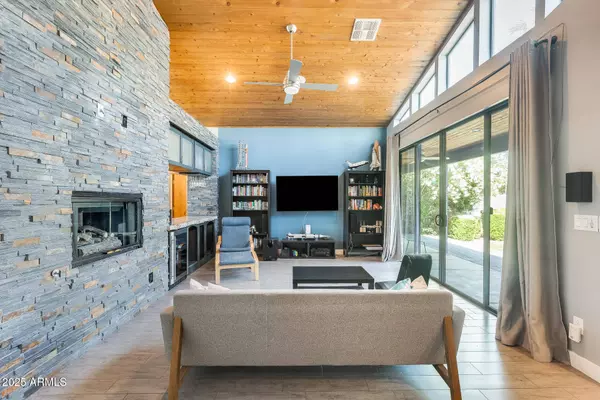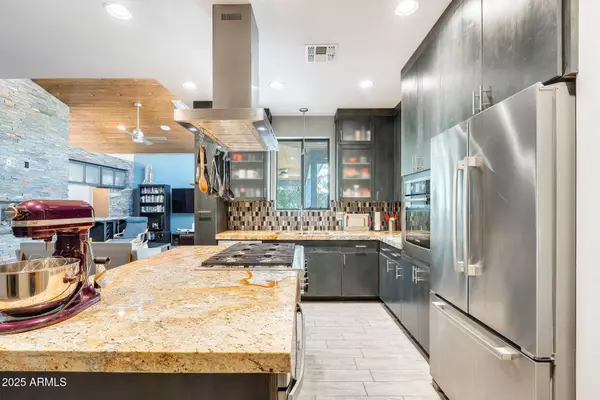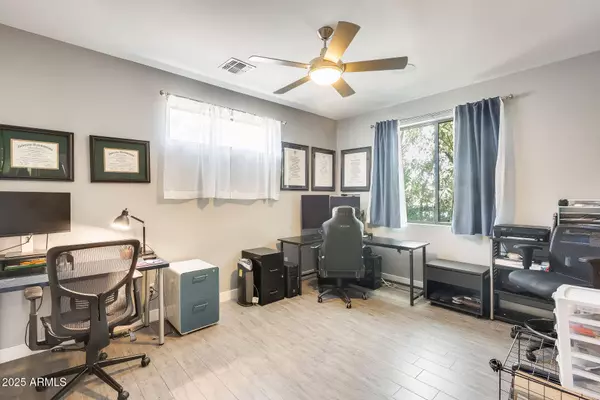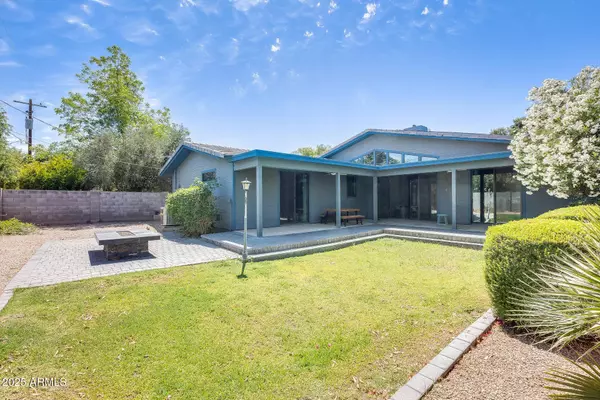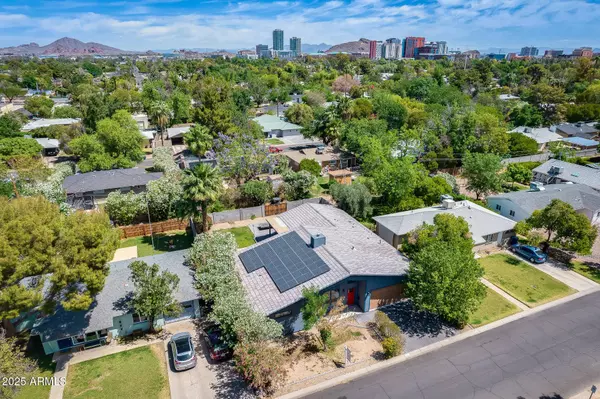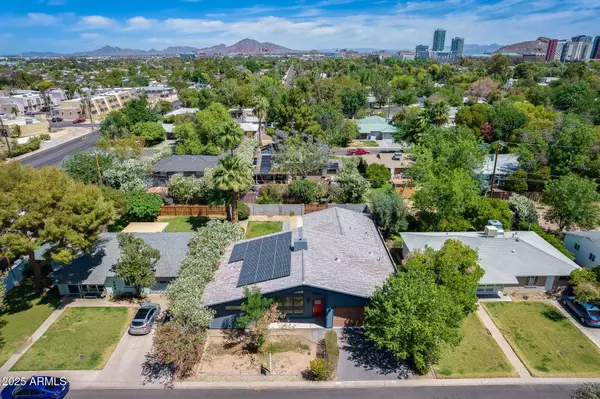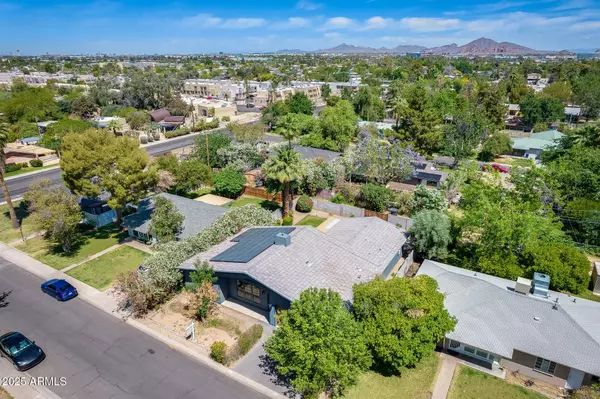
GALLERY
PROPERTY DETAIL
Key Details
Sold Price $742,000
Property Type Single Family Home
Sub Type Single Family Residence
Listing Status Sold
Purchase Type For Sale
Square Footage 2, 122 sqft
Price per Sqft $349
Subdivision Campus Homes
MLS Listing ID 6860724
Sold Date 06/27/25
Style Contemporary, Ranch
Bedrooms 3
HOA Y/N No
Year Built 2014
Annual Tax Amount $3,543
Tax Year 2024
Lot Size 6,765 Sqft
Acres 0.16
Property Sub-Type Single Family Residence
Source Arizona Regional Multiple Listing Service (ARMLS)
Location
State AZ
County Maricopa
Community Campus Homes
Area Maricopa
Direction North on Roosevelt, Right on 15th.
Rooms
Other Rooms Great Room
Master Bedroom Split
Den/Bedroom Plus 3
Separate Den/Office N
Building
Lot Description Sprinklers In Rear, Sprinklers In Front, Alley, Desert Back, Desert Front, Grass Front, Grass Back, Auto Timer H2O Front, Auto Timer H2O Back, Irrigation Back
Story 1
Builder Name CUSTOM
Sewer Public Sewer
Water City Water
Architectural Style Contemporary, Ranch
New Construction No
Interior
Interior Features Granite Counters, Double Vanity, Eat-in Kitchen, Breakfast Bar, No Interior Steps, Vaulted Ceiling(s), Pantry, Full Bth Master Bdrm, Separate Shwr & Tub
Heating Natural Gas
Cooling Central Air, Programmable Thmstat
Flooring Tile
Fireplaces Type Fire Pit, 1 Fireplace, Two Way Fireplace, Living Room, Gas
Fireplace Yes
Window Features Dual Pane,Tinted Windows
Appliance Gas Cooktop
SPA None
Laundry Engy Star (See Rmks)
Exterior
Parking Features Garage Door Opener, Direct Access
Garage Spaces 2.0
Garage Description 2.0
Fence Block
Pool None
Landscape Description Irrigation Back
Utilities Available APS
Roof Type Composition
Total Parking Spaces 2
Private Pool No
Schools
Elementary Schools Holdeman Elementary School
Middle Schools Geneva Epps Mosley Middle School
High Schools Tempe High School
School District Tempe Union High School District
Others
HOA Fee Include No Fees
Senior Community No
Tax ID 124-65-075
Ownership Fee Simple
Acceptable Financing Cash, Conventional, FHA, VA Loan
Horse Property N
Disclosures Agency Discl Req, Seller Discl Avail
Possession Close Of Escrow
Listing Terms Cash, Conventional, FHA, VA Loan
Financing Conventional
SIMILAR HOMES FOR SALE
Check for similar Single Family Homes at price around $742,000 in Tempe,AZ

Active
$479,900
1360 W 15TH Street, Tempe, AZ 85281
Listed by Ozzy Urias of Good Oak Real Estate3 Beds 2 Baths 1,566 SqFt
Open House
$448,000
901 W 16TH Street, Tempe, AZ 85281
Listed by Tara Jones of Opendoor Brokerage, LLC3 Beds 2 Baths 1,480 SqFt
Active
$500,000
1539 W 5TH Street, Tempe, AZ 85281
Listed by Randy Bos of AZ-REP3 Beds 2 Baths 1,598 SqFt
CONTACT


