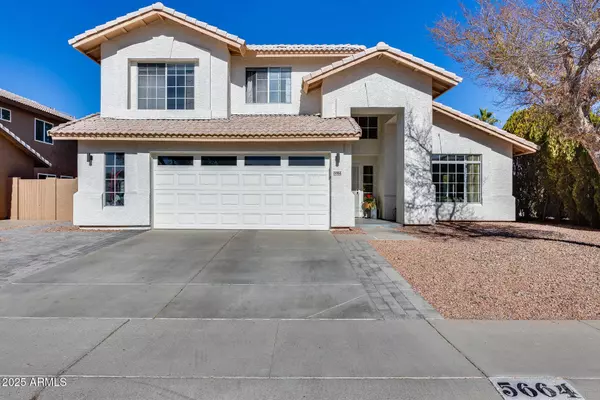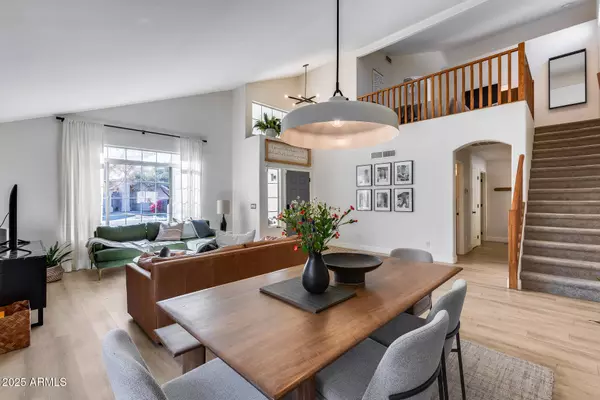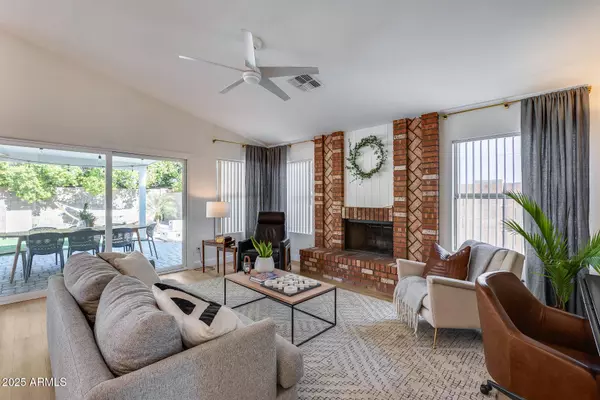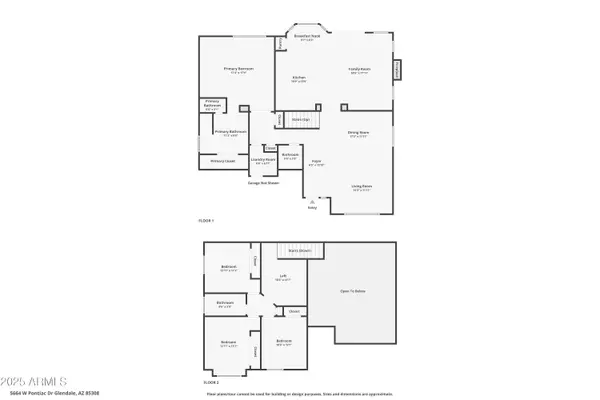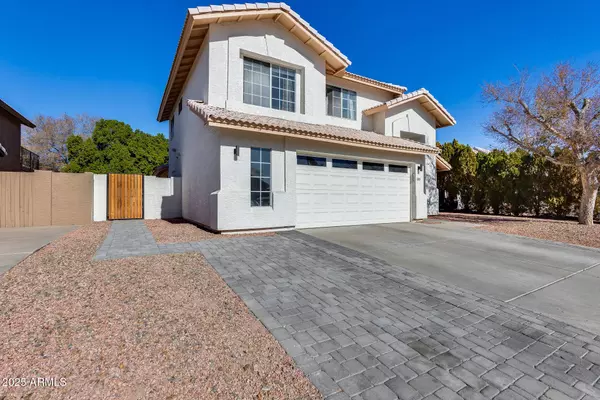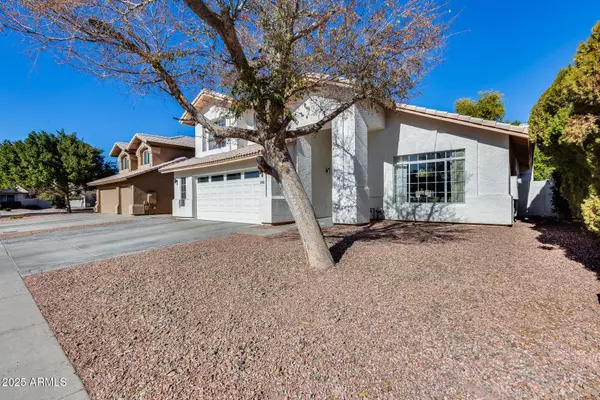
GALLERY
PROPERTY DETAIL
Key Details
Sold Price $655,000
Property Type Single Family Home
Sub Type Single Family Residence
Listing Status Sold
Purchase Type For Sale
Square Footage 2, 370 sqft
Price per Sqft $276
Subdivision Fulton Homes At Arrowhead Ranch Unit 2
MLS Listing ID 6806012
Sold Date 02/28/25
Bedrooms 4
HOA Fees $55/mo
HOA Y/N Yes
Year Built 1994
Annual Tax Amount $2,584
Tax Year 2024
Lot Size 6,473 Sqft
Acres 0.15
Property Sub-Type Single Family Residence
Location
State AZ
County Maricopa
Community Fulton Homes At Arrowhead Ranch Unit 2
Area Maricopa
Direction North on 59th Ave, East on Mohawk, South on 57th Ave, East on Pontiac, 2nd house on left.
Rooms
Other Rooms Loft, Family Room
Master Bedroom Downstairs
Den/Bedroom Plus 5
Separate Den/Office N
Building
Lot Description Gravel/Stone Front, Gravel/Stone Back, Synthetic Grass Back, Auto Timer H2O Back
Story 2
Builder Name FULTON HOMES
Sewer Public Sewer
Water City Water
New Construction No
Interior
Interior Features High Speed Internet, Granite Counters, Double Vanity, Master Downstairs, Eat-in Kitchen, Breakfast Bar, Pantry, Full Bth Master Bdrm
Heating Electric
Cooling Central Air, Ceiling Fan(s)
Flooring Carpet, Vinyl
Fireplaces Type Fire Pit, 1 Fireplace
Fireplace Yes
SPA None
Exterior
Garage Spaces 2.5
Garage Description 2.5
Fence Block
Community Features Playground, Biking/Walking Path
Utilities Available APS
Roof Type Tile
Porch Covered Patio(s)
Total Parking Spaces 2
Private Pool Yes
Schools
Elementary Schools Legend Springs Elementary
Middle Schools Hillcrest Middle School
High Schools Mountain Ridge High School
School District Deer Valley Unified District
Others
HOA Name Mohawk HOA
HOA Fee Include Maintenance Grounds
Senior Community No
Tax ID 231-13-291
Ownership Fee Simple
Acceptable Financing Cash, Conventional, FHA, VA Loan
Horse Property N
Disclosures Agency Discl Req, Seller Discl Avail
Possession Close Of Escrow
Listing Terms Cash, Conventional, FHA, VA Loan
Financing Conventional
SIMILAR HOMES FOR SALE
Check for similar Single Family Homes at price around $655,000 in Glendale,AZ

Active
$379,500
4760 W WAHALLA Lane, Glendale, AZ 85308
Listed by Radojka Lala Smith of eXp Realty3 Beds 2.5 Baths 1,536 SqFt
Active
$479,900
4020 W ANDERSON Drive, Glendale, AZ 85308
Listed by Derek B Tschilar of Realty ONE Group4 Beds 2 Baths 1,882 SqFt
Active
$719,900
19435 N 62ND Avenue, Glendale, AZ 85308
Listed by Richard J Jewett of Keller Williams Arizona Realty4 Beds 3.5 Baths 3,458 SqFt
CONTACT


