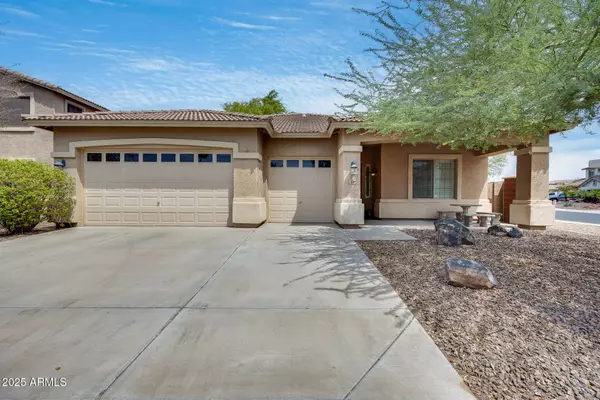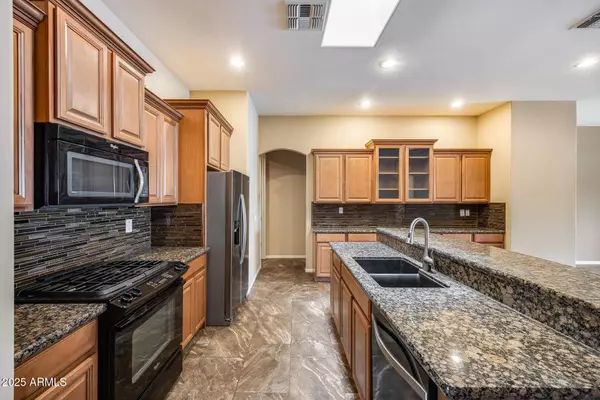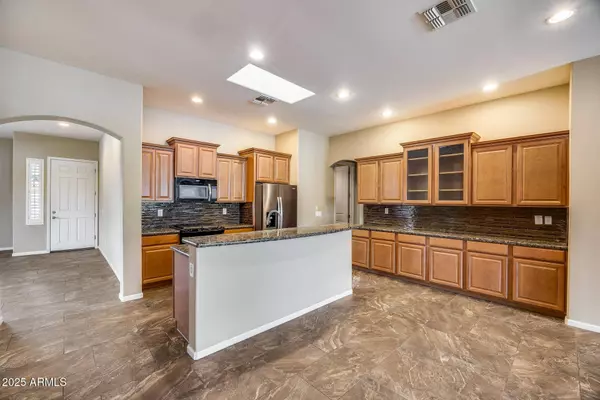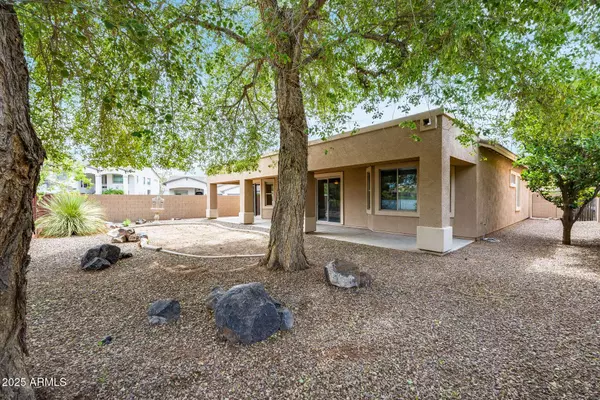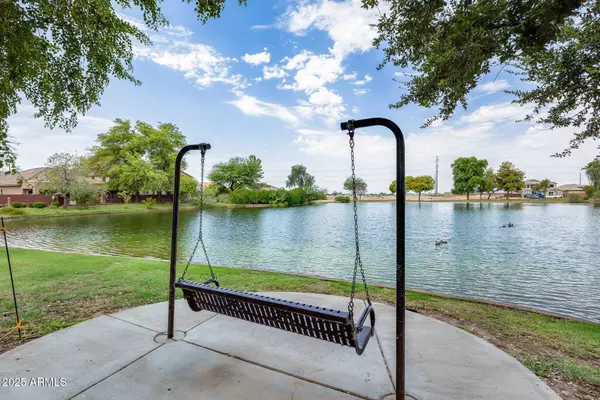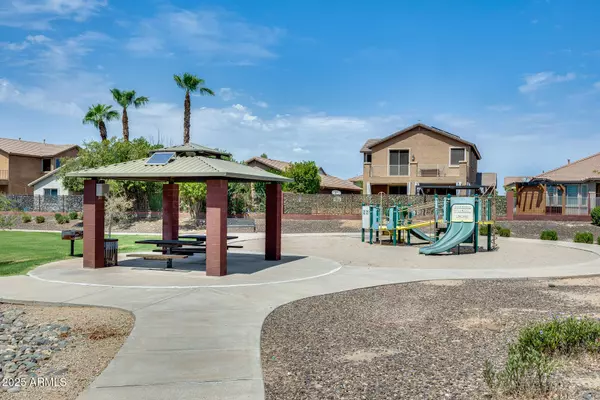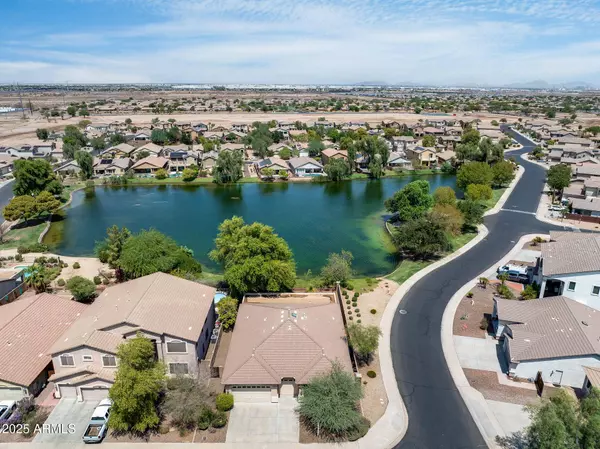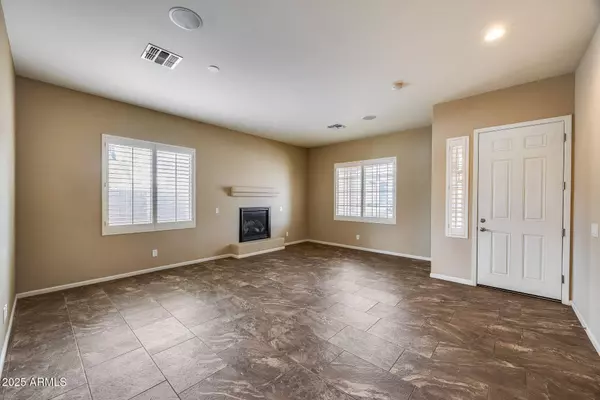
GALLERY
PROPERTY DETAIL
Key Details
Sold Price $427,000
Property Type Single Family Home
Sub Type Single Family Residence
Listing Status Sold
Purchase Type For Sale
Square Footage 2, 208 sqft
Price per Sqft $193
Subdivision Cottonfields Community Replat
MLS Listing ID 6900222
Sold Date 11/21/25
Bedrooms 3
HOA Fees $83/qua
HOA Y/N Yes
Year Built 2003
Annual Tax Amount $2,962
Tax Year 2024
Lot Size 7,539 Sqft
Acres 0.17
Property Sub-Type Single Family Residence
Source Arizona Regional Multiple Listing Service (ARMLS)
Location
State AZ
County Maricopa
Community Cottonfields Community Replat
Area Maricopa
Direction East on Baseline Rd - North on 57th Ave - Thru gate / code required - Follow 57th North for approx. 3 blocks to Vineyard - Roundabout Left or West on Vineyard - Curves back North to Lydia. Corner lot.
Rooms
Other Rooms Great Room, Family Room
Master Bedroom Split
Den/Bedroom Plus 3
Separate Den/Office N
Building
Lot Description Borders Common Area, North/South Exposure, Waterfront Lot, Sprinklers In Rear, Sprinklers In Front, Corner Lot, Gravel/Stone Front, Gravel/Stone Back, Grass Back, Auto Timer H2O Front, Auto Timer H2O Back
Story 1
Builder Name HACIENDA BUILDERS
Sewer Public Sewer
Water City Water
Structure Type Other
New Construction No
Interior
Interior Features High Speed Internet, Granite Counters, Double Vanity, Eat-in Kitchen, Breakfast Bar, 9+ Flat Ceilings, No Interior Steps, Kitchen Island, Pantry, 3/4 Bath Master Bdrm
Heating Natural Gas
Cooling Central Air, Ceiling Fan(s)
Flooring Carpet, Tile
Fireplaces Type Living Room, Gas
Fireplace Yes
Window Features Skylight(s)
Appliance Gas Cooktop
SPA None
Exterior
Exterior Feature Other
Parking Features Garage Door Opener, Extended Length Garage, Over Height Garage, Separate Strge Area
Garage Spaces 3.0
Garage Description 3.0
Fence Block, Wrought Iron
Community Features Golf, Lake, Gated, Playground, Biking/Walking Path
Utilities Available SRP
Waterfront Description true
Roof Type Tile
Porch Covered Patio(s), Patio
Total Parking Spaces 3
Private Pool No
Schools
Elementary Schools Cheatham Elementary School
Middle Schools Cheatham Elementary School
High Schools Betty Fairfax High School
School District Phoenix Union High School District
Others
HOA Name Cottonfields
HOA Fee Include Maintenance Grounds
Senior Community No
Tax ID 104-91-176
Ownership Fee Simple
Acceptable Financing Cash, Conventional, FHA, VA Loan
Horse Property N
Disclosures Agency Discl Req, Seller Discl Avail
Possession By Agreement
Listing Terms Cash, Conventional, FHA, VA Loan
Financing Conventional
SIMILAR HOMES FOR SALE
Check for similar Single Family Homes at price around $427,000 in Laveen,AZ

Active
$631,995
4828 W STARGAZER Place, Laveen, AZ 85339
Listed by John Bargnesi of Richmond American Homes3 Beds 2.5 Baths 2,390 SqFt
Active
$629,995
4738 W STARGAZER Place, Laveen, AZ 85339
Listed by John Bargnesi of Richmond American Homes3 Beds 2.5 Baths 2,390 SqFt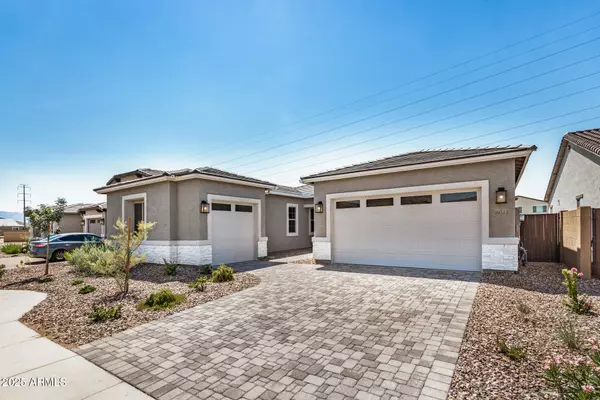
Active
$599,995
10512 S 48TH Glen, Laveen, AZ 85339
Listed by John Bargnesi of Richmond American Homes3 Beds 3 Baths 2,630 SqFt
CONTACT


