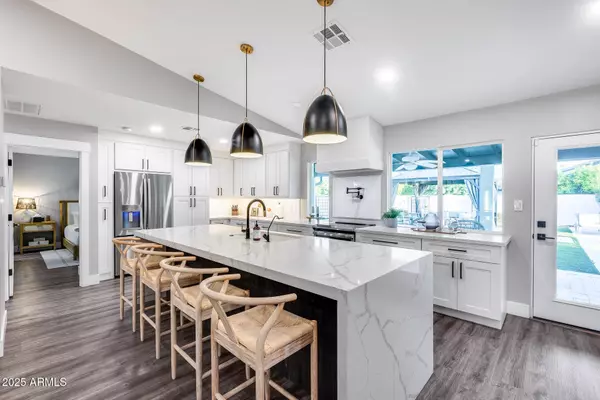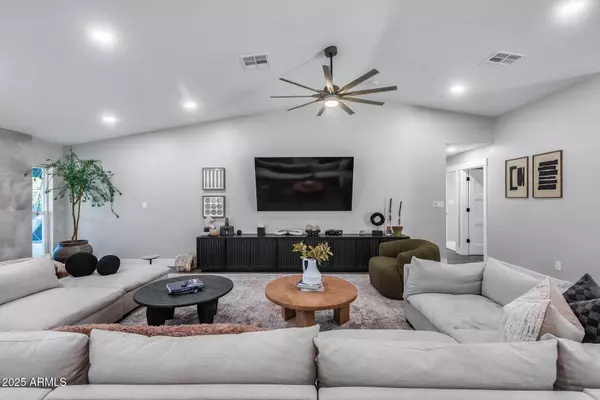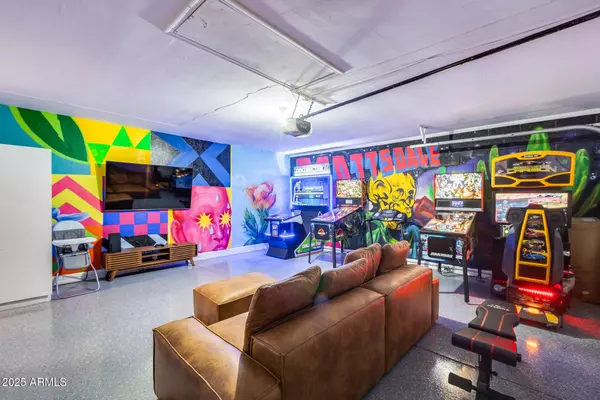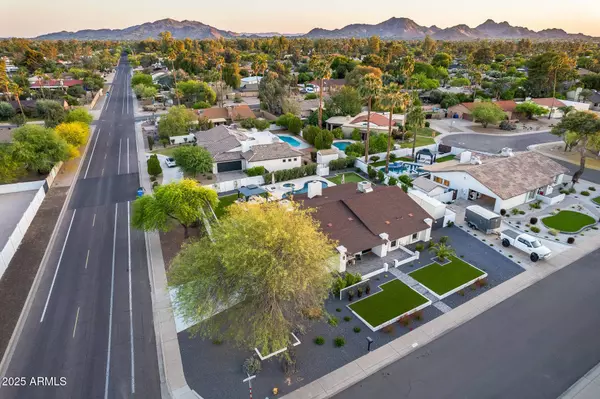
GALLERY
PROPERTY DETAIL
Key Details
Sold Price $1,499,000
Property Type Single Family Home
Sub Type Single Family Residence
Listing Status Sold
Purchase Type For Sale
Square Footage 2, 624 sqft
Price per Sqft $571
Subdivision Avant 1 Unit 4
MLS Listing ID 6846770
Sold Date 07/18/25
Bedrooms 4
HOA Y/N No
Year Built 1978
Annual Tax Amount $4,618
Tax Year 2024
Lot Size 0.346 Acres
Acres 0.35
Property Sub-Type Single Family Residence
Location
State AZ
County Maricopa
Community Avant 1 Unit 4
Area Maricopa
Direction From Scottsdale Rd, head West on Cactus Rd to 60th St and turn Right, then Left on Larkspur Dr and Home will be on corner on Left.
Rooms
Other Rooms Great Room, Family Room
Den/Bedroom Plus 4
Separate Den/Office N
Building
Lot Description Sprinklers In Rear, Sprinklers In Front, Corner Lot, Desert Front, Synthetic Grass Frnt, Synthetic Grass Back, Auto Timer H2O Front, Auto Timer H2O Back
Story 1
Builder Name Custom
Sewer Sewer in & Cnctd, Public Sewer
Water City Water
Structure Type Private Yard,Storage,Built-in Barbecue
New Construction No
Interior
Interior Features High Speed Internet, Granite Counters, Double Vanity, Eat-in Kitchen, No Interior Steps, Vaulted Ceiling(s), Pantry, 3/4 Bath Master Bdrm
Heating Electric
Cooling Central Air, Ceiling Fan(s), Programmable Thmstat
Flooring Tile, Wood
Fireplaces Type 1 Fireplace, Family Room
Fireplace Yes
Window Features Dual Pane,Vinyl Frame
SPA None
Laundry Wshr/Dry HookUp Only
Exterior
Exterior Feature Private Yard, Storage, Built-in Barbecue
Parking Features RV Access/Parking, RV Gate, Garage Door Opener, Side Vehicle Entry
Garage Spaces 2.0
Garage Description 2.0
Fence Block
Utilities Available APS
Roof Type Composition
Porch Covered Patio(s), Patio
Total Parking Spaces 2
Private Pool Yes
Schools
Elementary Schools Desert Shadows Elementary School
Middle Schools Desert Shadows Elementary School
High Schools Horizon High School
School District Paradise Valley Unified District
Others
HOA Fee Include No Fees
Senior Community No
Tax ID 167-07-084
Ownership Fee Simple
Acceptable Financing Cash, Conventional, VA Loan
Horse Property N
Disclosures Seller Discl Avail
Possession Close Of Escrow
Listing Terms Cash, Conventional, VA Loan
Financing Conventional
SIMILAR HOMES FOR SALE
Check for similar Single Family Homes at price around $1,499,000 in Scottsdale,AZ

Pending
$999,900
5542 E ANDERSON Drive, Scottsdale, AZ 85254
Listed by Richard F Barker of Keller Williams Arizona Realty5 Beds 3 Baths 3,302 SqFt
Pending
$1,000,000
12435 N 61ST Place, Scottsdale, AZ 85254
Listed by Chad Dankberg of Compass4 Beds 2 Baths 2,276 SqFt
Active
$1,050,000
6621 E SHARON Drive, Scottsdale, AZ 85254
Listed by Jeremy Lovejoy of Insight Land & Investments4 Beds 2.5 Baths 2,299 SqFt
CONTACT









