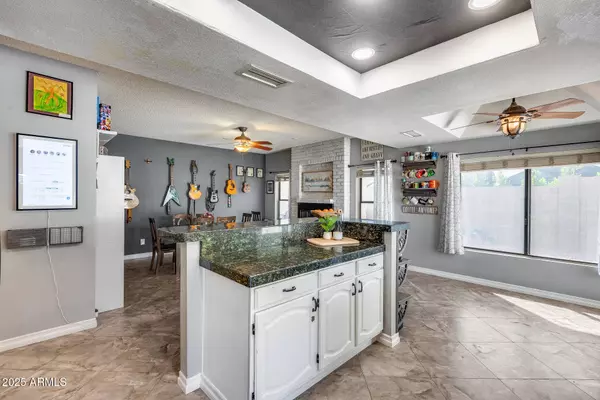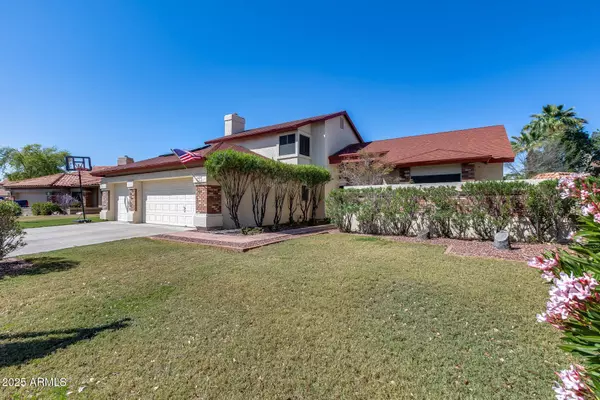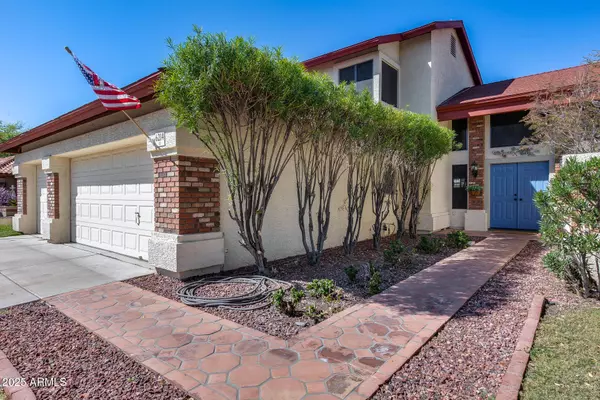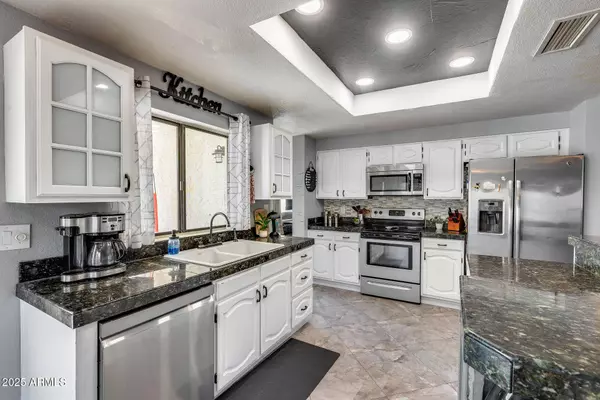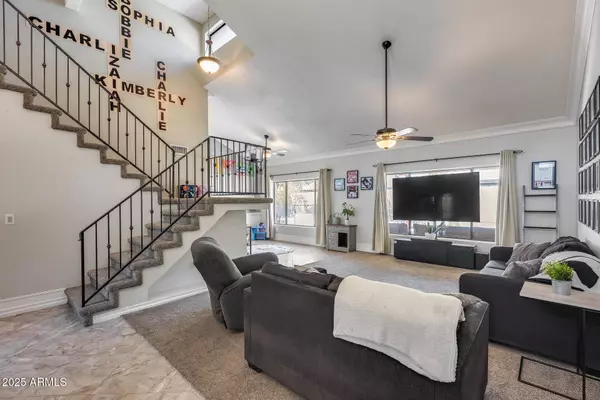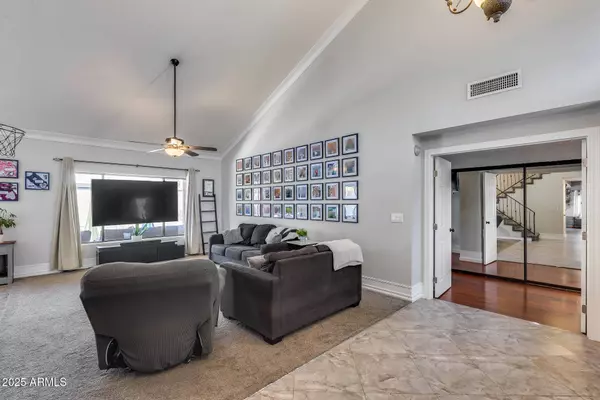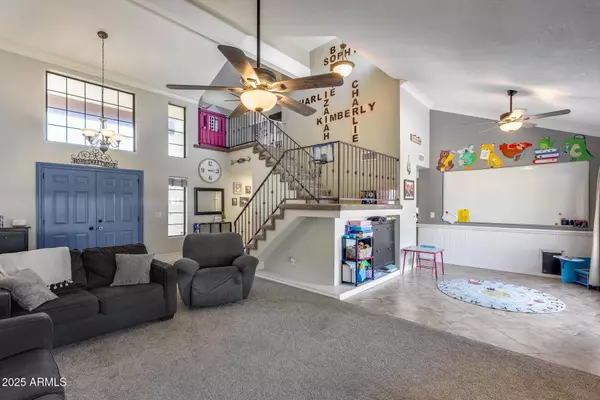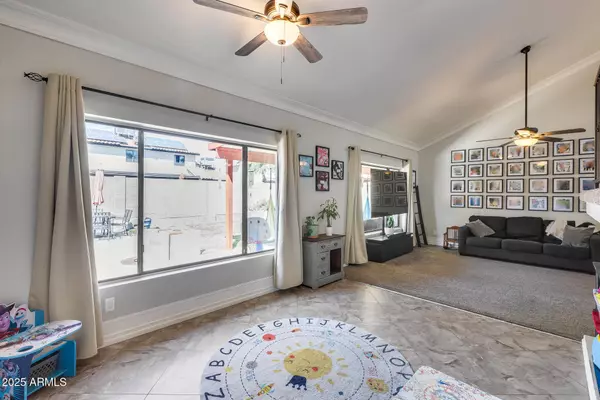
GALLERY
PROPERTY DETAIL
Key Details
Sold Price $490,000
Property Type Single Family Home
Sub Type Single Family Residence
Listing Status Sold
Purchase Type For Sale
Square Footage 2, 334 sqft
Price per Sqft $209
Subdivision Brandywyne 7 Lots 467 Through 568
MLS Listing ID 6853108
Sold Date 05/22/25
Bedrooms 4
HOA Y/N No
Year Built 1987
Annual Tax Amount $1,623
Tax Year 2024
Lot Size 8,250 Sqft
Acres 0.19
Property Sub-Type Single Family Residence
Source Arizona Regional Multiple Listing Service (ARMLS)
Location
State AZ
County Maricopa
Community Brandywyne 7 Lots 467 Through 568
Area Maricopa
Direction Head West on Bell Rd, Left on 63rd Ave, Left on Beverly Ln, Left on 62nd Dr, follow road around to Sandra Terrace, Home on Left.
Rooms
Other Rooms Loft, Family Room
Master Bedroom Split
Den/Bedroom Plus 5
Separate Den/Office N
Building
Lot Description Sprinklers In Rear, Sprinklers In Front, Desert Back, Grass Front, Grass Back, Auto Timer H2O Front, Auto Timer H2O Back
Story 2
Builder Name Unknown
Sewer Public Sewer
Water City Water
New Construction No
Interior
Interior Features High Speed Internet, Granite Counters, Double Vanity, Master Downstairs, Eat-in Kitchen, Breakfast Bar, Vaulted Ceiling(s), Kitchen Island, Full Bth Master Bdrm, Separate Shwr & Tub
Heating Electric
Cooling Central Air, Ceiling Fan(s), Programmable Thmstat
Flooring Carpet, Vinyl, Tile
Fireplaces Type 1 Fireplace, Family Room
Fireplace Yes
Window Features Dual Pane
Appliance Electric Cooktop
SPA None
Exterior
Parking Features RV Access/Parking, RV Gate, Garage Door Opener, Direct Access, Attch'd Gar Cabinets
Garage Spaces 3.0
Garage Description 3.0
Fence Block
Pool Play Pool, Private
Utilities Available APS
Roof Type Composition
Porch Covered Patio(s)
Total Parking Spaces 3
Private Pool No
Schools
Elementary Schools Foothills Elementary School
Middle Schools Foothills Elementary School
High Schools Cactus High School
School District Peoria Unified School District
Others
HOA Fee Include No Fees
Senior Community No
Tax ID 200-98-118
Ownership Fee Simple
Acceptable Financing Cash, Conventional, FHA, VA Loan
Horse Property N
Disclosures Agency Discl Req, Seller Discl Avail
Possession Close Of Escrow
Listing Terms Cash, Conventional, FHA, VA Loan
Financing Conventional
SIMILAR HOMES FOR SALE
Check for similar Single Family Homes at price around $490,000 in Glendale,AZ

Pending
$749,500
4332 W MONTE CRISTO Avenue W, Glendale, AZ 85306
Listed by Gina R Pettijohn of DPR Realty LLC4 Beds 2.5 Baths 2,498 SqFt
Active
$419,900
14207 N 51ST Drive, Glendale, AZ 85306
Listed by Tony Sawa of HomeSmart4 Beds 2 Baths 1,980 SqFt
Active
$440,400
4444 W Evans Drive, Glendale, AZ 85306
Listed by Victoria Armenta of HomeSmart3 Beds 2 Baths 1,990 SqFt
CONTACT


